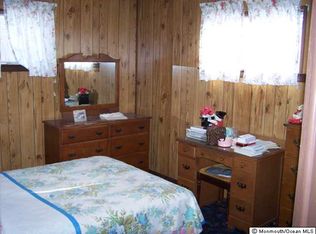WOW... first impressions can be deceiving! This UPDATED & EXPANDED RANCH has plenty to offer. Open floor plan, generous size rooms, kitchen with granite countertops and breakfast bar. Garage has been converted into a gorgeous en suite with vaulted ceiling. Enjoy outdoor living in this huge park-like backyard. Double wide driveway. Conveniently located to shopping, major highways plus Howell park and ride. American Home Shield Warranty included. *Featured Listing
This property is off market, which means it's not currently listed for sale or rent on Zillow. This may be different from what's available on other websites or public sources.

