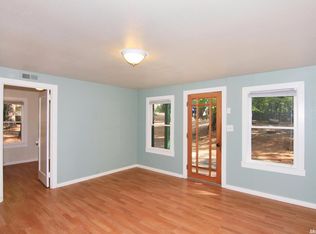Closed
$385,000
514 Alta Powerhouse Rd, Alta, CA 95701
3beds
1,492sqft
Single Family Residence
Built in 1930
0.75 Acres Lot
$384,500 Zestimate®
$258/sqft
$2,344 Estimated rent
Home value
$384,500
$354,000 - $415,000
$2,344/mo
Zestimate® history
Loading...
Owner options
Explore your selling options
What's special
Travel back in time with this beautifully preserved vintage gem nestled in historic Alta, CA. Situated on a 3/4 acre lot with a screened front porch, this charming home features distressed tile flooring in the kitchen, cozy breakfast nook, and functional mudroom/laundry area. The thoughtfully redesigned staircase leads to an attic-style spacious master retreat complete with its own full bath. The kitchen is a dream for vintage enthusiasts, showcasing an original 1930s sink with drainboards and a classic Wolf range. Enjoy year-round comfort with mini split heating and cooling in all bedrooms and the living room, and a newer tankless hot water heater. The natural stone wood-burning fireplace adds warmth and character to the living space, perfect for cozy mountain evenings. The property is adorned with many native dogwoods, a perennial garden, seasonal creek, stone walls, newly refinished metal roof, detached garage/workshop with 220V power, and an outdoor fire pit. A detached deck with wired electricity is perfectly positioned and prepped for a hot tub. The level area between the house and the creek make an additional granny flat very feasible! Located just minutes from I-80 and 30-minutes to the ski slopes, this home is ideal as a peaceful weekend retreat or a full-time residence.
Zillow last checked: 8 hours ago
Listing updated: October 07, 2025 at 11:42am
Listed by:
Nick Toomey DRE #01972554 916-626-9043,
Keller Williams Realty
Bought with:
Non-MLS Office
Source: MetroList Services of CA,MLS#: 225064767Originating MLS: MetroList Services, Inc.
Facts & features
Interior
Bedrooms & bathrooms
- Bedrooms: 3
- Bathrooms: 2
- Full bathrooms: 2
Dining room
- Features: Dining/Living Combo
Kitchen
- Features: Synthetic Counter
Heating
- MultiUnits, See Remarks
Cooling
- Multi Units, See Remarks
Appliances
- Included: Free-Standing Gas Range, Tankless Water Heater, Dryer, Washer
- Laundry: Laundry Room, Inside Room
Features
- Flooring: Linoleum, Wood
- Number of fireplaces: 1
- Fireplace features: Wood Burning
Interior area
- Total interior livable area: 1,492 sqft
Property
Parking
- Total spaces: 2
- Parking features: Covered, Detached, Enclosed, Garage Faces Front
- Garage spaces: 1
- Carport spaces: 1
Features
- Stories: 2
- Exterior features: Fire Pit
- Fencing: Full
Lot
- Size: 0.75 Acres
- Features: Corner Lot
Details
- Additional structures: Shed(s), Workshop
- Parcel number: 062180009000
- Zoning description: RA-B-100
- Special conditions: Standard
Construction
Type & style
- Home type: SingleFamily
- Architectural style: Cabin
- Property subtype: Single Family Residence
Materials
- Metal, Stone, Wood
- Foundation: Raised
- Roof: Metal
Condition
- Year built: 1930
Utilities & green energy
- Sewer: Septic System
- Water: Public
- Utilities for property: Propane Tank Owned, Electric
Community & neighborhood
Location
- Region: Alta
Other
Other facts
- Price range: $385K - $385K
- Road surface type: Gravel
Price history
| Date | Event | Price |
|---|---|---|
| 10/3/2025 | Sold | $385,000-3.6%$258/sqft |
Source: MetroList Services of CA #225064767 Report a problem | ||
| 8/21/2025 | Pending sale | $399,500$268/sqft |
Source: MetroList Services of CA #225064767 Report a problem | ||
| 7/23/2025 | Price change | $399,500-6%$268/sqft |
Source: MetroList Services of CA #225064767 Report a problem | ||
| 7/1/2025 | Price change | $424,990-4.5%$285/sqft |
Source: MetroList Services of CA #225064767 Report a problem | ||
| 5/22/2025 | Listed for sale | $445,000+17.7%$298/sqft |
Source: MetroList Services of CA #225064767 Report a problem | ||
Public tax history
| Year | Property taxes | Tax assessment |
|---|---|---|
| 2025 | $4,113 -0.7% | $409,156 +2% |
| 2024 | $4,141 +1.5% | $401,135 +2% |
| 2023 | $4,079 +1.8% | $393,271 +2% |
Find assessor info on the county website
Neighborhood: 95701
Nearby schools
GreatSchools rating
- 5/10Alta-Dutch Flat Elementary SchoolGrades: K-8Distance: 0.2 mi
- 9/10Colfax High SchoolGrades: 9-12Distance: 10.9 mi
Get a cash offer in 3 minutes
Find out how much your home could sell for in as little as 3 minutes with a no-obligation cash offer.
Estimated market value$384,500
Get a cash offer in 3 minutes
Find out how much your home could sell for in as little as 3 minutes with a no-obligation cash offer.
Estimated market value
$384,500
