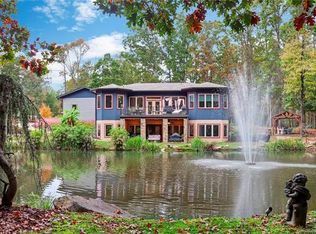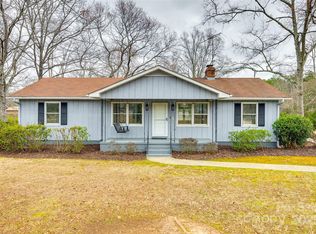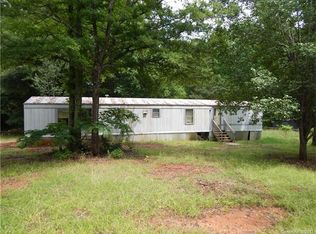Closed
$635,000
514 Bethel School Rd, Clover, SC 29710
3beds
3,206sqft
Single Family Residence
Built in 2009
1 Acres Lot
$635,100 Zestimate®
$198/sqft
$2,445 Estimated rent
Home value
$635,100
$603,000 - $667,000
$2,445/mo
Zestimate® history
Loading...
Owner options
Explore your selling options
What's special
This kind of property rarely comes available—a true lifestyle w/space, privacy, & freedom to live how you want. All the rural feels but close to conveniences. This charming home sits on a serene 1 acre w/mature trees & a rocking-chair front porch that is straight out of Southern Living. Big windows & natural light to highlight the white kitchen, granite, herringbone backsplash, & stainless steel appliances. Mudroom is well appointed w/laundry, drop zone, sink, & full bath. Primary bedroom is spacious w/walk out access to deck where a hot tub soak under string lights is easy. 2 walk in closets, separate vanities, shower w/dual shower heads. Spacious secondary bedrooms share full hall bath & walk-out lower level adds 955 sq ft of finished rec space—perfect for entertaining, gym, office, or guest setup. Ready for chickens, goats, or whatever homestead dreams you envision? A small section of the rear yard is already enclosed. There is even a firepit and garden ready spot with irrigation!
Zillow last checked: 8 hours ago
Listing updated: December 08, 2025 at 11:24am
Listing Provided by:
Christina Richard christina@sisterssellingcharlotte.com,
Helen Adams Realty,
Megan Matchette,
Helen Adams Realty
Bought with:
Courtney Hoard
Carolina Homes Connection, LLC
Source: Canopy MLS as distributed by MLS GRID,MLS#: 4278192
Facts & features
Interior
Bedrooms & bathrooms
- Bedrooms: 3
- Bathrooms: 3
- Full bathrooms: 3
- Main level bedrooms: 3
Primary bedroom
- Features: Ceiling Fan(s), En Suite Bathroom, Storage, Walk-In Closet(s)
- Level: Main
Bedroom s
- Level: Main
Bedroom s
- Level: Main
Bathroom full
- Level: Main
Bathroom full
- Level: Main
Dining area
- Level: Main
Kitchen
- Features: Breakfast Bar, Kitchen Island
- Level: Main
Laundry
- Features: Built-in Features, Drop Zone, Storage, See Remarks
- Level: Main
Recreation room
- Features: Storage
- Level: Lower
Workshop
- Level: Basement
Heating
- Ductless, Heat Pump
Cooling
- Central Air, Ductless
Appliances
- Included: Bar Fridge, Dishwasher, Disposal, Dryer, Electric Cooktop, Electric Oven, Electric Water Heater, Microwave, Refrigerator, Wall Oven, Water Softener
- Laundry: Mud Room, Main Level, Sink
Features
- Breakfast Bar, Drop Zone, Hot Tub, Kitchen Island, Open Floorplan, Pantry, Storage, Walk-In Closet(s)
- Flooring: Carpet, Tile, Wood
- Basement: Basement Garage Door,Basement Shop,Daylight,Exterior Entry,Interior Entry,Partially Finished,Storage Space,Walk-Out Access,Walk-Up Access
- Fireplace features: Gas Log, Living Room
Interior area
- Total structure area: 3,206
- Total interior livable area: 3,206 sqft
- Finished area above ground: 2,251
- Finished area below ground: 0
Property
Parking
- Total spaces: 3
- Parking features: Basement, Driveway, Attached Garage, Garage Faces Side, Garage Shop, Golf Cart Garage, Other - See Remarks, Garage on Main Level
- Attached garage spaces: 3
- Has uncovered spaces: Yes
- Details: 2 car side load attached plus another 1+ car or golf cart storage with door in lower level. Main driveway concrete and private, entry road off Bethel School Road is gravel and shared with 521 Bethel School Road
Features
- Levels: One
- Stories: 1
- Patio & porch: Covered, Deck, Front Porch, Rear Porch
- Has spa: Yes
- Spa features: Interior Hot Tub
Lot
- Size: 1 Acres
Details
- Additional structures: Other
- Parcel number: 4820000041
- Zoning: RUD
- Special conditions: Standard
Construction
Type & style
- Home type: SingleFamily
- Architectural style: Farmhouse
- Property subtype: Single Family Residence
Materials
- Hardboard Siding
Condition
- New construction: No
- Year built: 2009
Utilities & green energy
- Sewer: Septic Installed
- Water: Well
- Utilities for property: Cable Available
Community & neighborhood
Location
- Region: Clover
- Subdivision: None
Other
Other facts
- Listing terms: Cash,Conventional,FHA,USDA Loan,VA Loan
- Road surface type: Concrete, Gravel
Price history
| Date | Event | Price |
|---|---|---|
| 12/5/2025 | Sold | $635,000-3.1%$198/sqft |
Source: | ||
| 9/22/2025 | Pending sale | $655,000$204/sqft |
Source: | ||
| 9/12/2025 | Price change | $655,000-0.6%$204/sqft |
Source: | ||
| 7/7/2025 | Listed for sale | $659,000+85.6%$206/sqft |
Source: | ||
| 12/21/2020 | Sold | $355,000-5.3%$111/sqft |
Source: | ||
Public tax history
| Year | Property taxes | Tax assessment |
|---|---|---|
| 2025 | -- | $16,857 +15% |
| 2024 | $2,071 -2.5% | $14,658 |
| 2023 | $2,124 +21.4% | $14,658 |
Find assessor info on the county website
Neighborhood: 29710
Nearby schools
GreatSchools rating
- 6/10Bethel Elementary SchoolGrades: PK-5Distance: 1.4 mi
- 5/10Oakridge Middle SchoolGrades: 6-8Distance: 1.7 mi
- 9/10Clover High SchoolGrades: 9-12Distance: 3.8 mi
Schools provided by the listing agent
- Elementary: Crowders Creek
- Middle: Oakridge
- High: Clover
Source: Canopy MLS as distributed by MLS GRID. This data may not be complete. We recommend contacting the local school district to confirm school assignments for this home.
Get a cash offer in 3 minutes
Find out how much your home could sell for in as little as 3 minutes with a no-obligation cash offer.
Estimated market value
$635,100
Get a cash offer in 3 minutes
Find out how much your home could sell for in as little as 3 minutes with a no-obligation cash offer.
Estimated market value
$635,100


