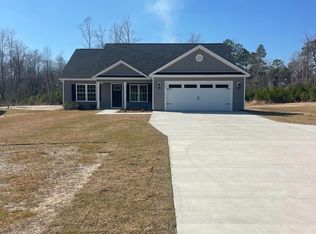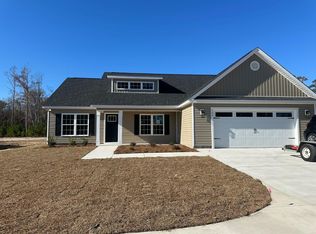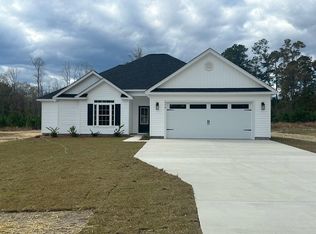Sold for $334,900
$334,900
514 Cane Branch Rd. Lot 7- Live Oak, Loris, SC 29569
3beds
1,606sqft
Single Family Residence
Built in 2024
2.27 Acres Lot
$325,700 Zestimate®
$209/sqft
$2,005 Estimated rent
Home value
$325,700
$300,000 - $355,000
$2,005/mo
Zestimate® history
Loading...
Owner options
Explore your selling options
What's special
Nestled in the peaceful countryside of Loris, this cozy 3-bedroom, 2-bathroom home offers a comfortable living space perfect for relaxation and gatherings. Inside, you’ll find a spacious open layout with durable LVP flooring throughout and a well-appointed kitchen featuring granite/quartz countertops and soft-close cabinets. The master suite boasts ample his and her closets, double vanities, and a lovely shower. Outside, enjoy the screened back porch and welcoming front porch, and no HOA's. With 10-foot ceilings and thoughtful touches like stainless steel appliance's and a nice-sized pantry, this home combines rural charm with modern comfort.
Zillow last checked: 8 hours ago
Listing updated: November 05, 2024 at 06:17am
Listed by:
Beth And Sammie Jo Team 843-254-1533,
Core 1st Realty Group
Bought with:
Terri A Furlong, 114073
Iron Oak Properties
Source: CCAR,MLS#: 2419181 Originating MLS: Coastal Carolinas Association of Realtors
Originating MLS: Coastal Carolinas Association of Realtors
Facts & features
Interior
Bedrooms & bathrooms
- Bedrooms: 3
- Bathrooms: 2
- Full bathrooms: 2
Primary bedroom
- Features: Ceiling Fan(s), Main Level Master, Vaulted Ceiling(s), Walk-In Closet(s)
- Level: First
Primary bedroom
- Dimensions: 14'4x16
Bedroom 1
- Level: First
Bedroom 1
- Dimensions: 11x12
Bedroom 2
- Level: First
Bedroom 2
- Dimensions: 11x12
Primary bathroom
- Features: Dual Sinks, Separate Shower
Dining room
- Features: Kitchen/Dining Combo
Dining room
- Dimensions: 17x11
Kitchen
- Features: Kitchen Island, Pantry, Stainless Steel Appliances, Solid Surface Counters
Kitchen
- Dimensions: 9'4x11
Living room
- Features: Ceiling Fan(s)
Living room
- Dimensions: 18x18'4
Other
- Features: Bedroom on Main Level
Heating
- Central
Cooling
- Central Air
Appliances
- Included: Dishwasher, Microwave, Range
- Laundry: Washer Hookup
Features
- Attic, Pull Down Attic Stairs, Permanent Attic Stairs, Bedroom on Main Level, Kitchen Island, Stainless Steel Appliances, Solid Surface Counters
- Flooring: Luxury Vinyl, Luxury VinylPlank
- Attic: Pull Down Stairs,Permanent Stairs
Interior area
- Total structure area: 2,315
- Total interior livable area: 1,606 sqft
Property
Parking
- Total spaces: 4
- Parking features: Attached, Garage, Two Car Garage, Garage Door Opener
- Attached garage spaces: 2
Features
- Levels: One
- Stories: 1
- Patio & porch: Patio, Porch, Screened
- Exterior features: Patio
Lot
- Size: 2.27 Acres
- Features: Outside City Limits, Rectangular, Rectangular Lot
Details
- Additional parcels included: ,
- Parcel number: 21109040004
- Zoning: FA
- Special conditions: None
Construction
Type & style
- Home type: SingleFamily
- Architectural style: Traditional
- Property subtype: Single Family Residence
Materials
- Vinyl Siding
- Foundation: Slab
Condition
- Never Occupied
- New construction: Yes
- Year built: 2024
Details
- Builder model: Live Oak
- Builder name: Lewis Construction Group, LLC
Utilities & green energy
- Sewer: Septic Tank
- Water: Public
- Utilities for property: Electricity Available, Septic Available, Water Available
Community & neighborhood
Security
- Security features: Smoke Detector(s)
Location
- Region: Loris
- Subdivision: Not within a Subdivision
HOA & financial
HOA
- Has HOA: No
Other
Other facts
- Listing terms: Cash,Conventional,FHA,VA Loan
Price history
| Date | Event | Price |
|---|---|---|
| 10/31/2024 | Sold | $334,900$209/sqft |
Source: | ||
Public tax history
Tax history is unavailable.
Neighborhood: 29569
Nearby schools
GreatSchools rating
- 7/10Loris Elementary SchoolGrades: PK-5Distance: 5.3 mi
- 3/10Loris Middle SchoolGrades: 6-8Distance: 5.2 mi
- 4/10Loris High SchoolGrades: 9-12Distance: 5.2 mi
Schools provided by the listing agent
- Elementary: Loris Elementary School
- Middle: Loris Middle School
- High: Loris High School
Source: CCAR. This data may not be complete. We recommend contacting the local school district to confirm school assignments for this home.
Get pre-qualified for a loan
At Zillow Home Loans, we can pre-qualify you in as little as 5 minutes with no impact to your credit score.An equal housing lender. NMLS #10287.
Sell for more on Zillow
Get a Zillow Showcase℠ listing at no additional cost and you could sell for .
$325,700
2% more+$6,514
With Zillow Showcase(estimated)$332,214


