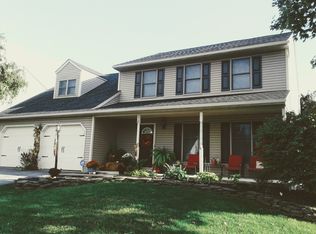Great Lititz Boro location is steps from the Lititz-Warwick Trailways biking/walking path, and downtown Lititz#x2019;s shops and restaurants. Close to schools, shopping and minuets from major highways. This well maintained 2 story home features 4 spacious bedrooms, 2.5 bathrooms, large living room/office, an updated eat in kitchen with granite counter and stainless-steel appliances and an open family room. Finished basement with wet bar adds ton of additional living space as well as plenty of storage. Oversized deck is perfect for outdoor entertaining and leads to flat backyard with firepit and well-built garden shed.
This property is off market, which means it's not currently listed for sale or rent on Zillow. This may be different from what's available on other websites or public sources.

