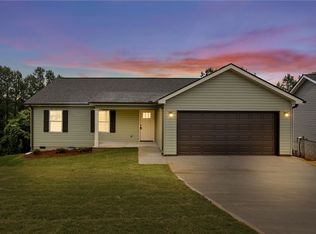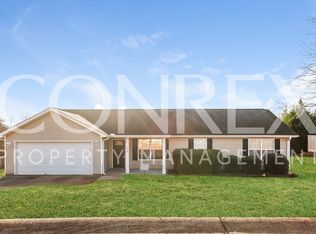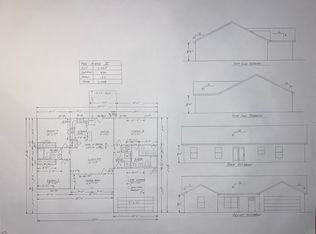Sold for $287,000 on 07/25/24
$287,000
514 Crossgate Way, Fountain Inn, SC 29644
3beds
1,435sqft
Single Family Residence, Residential
Built in 2024
1.24 Acres Lot
$297,400 Zestimate®
$200/sqft
$1,975 Estimated rent
Home value
$297,400
$274,000 - $321,000
$1,975/mo
Zestimate® history
Loading...
Owner options
Explore your selling options
What's special
3BR 2 BA. ~1400 SQFT. SPACIOUS 1.24 ACRE LOT. NEW CONSTRUCTION. GRANITE COUNTERTOPS. BEAUTIFUL FLOORS. WelcomeHome! Charming craftsman-style home in Fountain Inn! This new construction boasts a spacious and open floor plan with raised ceilings, offering a bright and airy atmosphere throughout. With 3 bedrooms and 2 bathrooms, this one-story residence is perfect for comfortable living. The attached 2-car garage adds convenience and practicality to your daily routine. Situated on a spacious 1.24-acre lot, this property provides ample outdoor space for various activities. Entertain guests on the deck or simply bask in the tranquility of the expansive yard. With its great location, you'll enjoy the perfect blend of suburban serenity and easy access to the vibrant city life. Don't miss the opportunity to make this craftsman-style home your own!
Zillow last checked: 8 hours ago
Listing updated: July 25, 2024 at 11:47am
Listed by:
Haro Setian 864-670-5478,
The Haro Group @ Keller Williams Historic District
Bought with:
Tony Bowen
Upstate Experts Realty
Source: Greater Greenville AOR,MLS#: 1528660
Facts & features
Interior
Bedrooms & bathrooms
- Bedrooms: 3
- Bathrooms: 2
- Full bathrooms: 2
- Main level bathrooms: 2
- Main level bedrooms: 3
Primary bedroom
- Area: 240
- Dimensions: 15 x 16
Bedroom 2
- Area: 132
- Dimensions: 11 x 12
Bedroom 3
- Area: 132
- Dimensions: 11 x 12
Primary bathroom
- Features: Double Sink, Full Bath, Shower Only, Walk-In Closet(s)
- Level: Main
Kitchen
- Area: 240
- Dimensions: 16 x 15
Living room
- Area: 210
- Dimensions: 15 x 14
Heating
- Electric, Forced Air
Cooling
- Central Air, Electric
Appliances
- Included: Cooktop, Disposal, Electric Cooktop, Electric Oven, Microwave, Electric Water Heater
- Laundry: 1st Floor, Laundry Room
Features
- Ceiling Fan(s), Vaulted Ceiling(s), Ceiling Smooth, Granite Counters, Open Floorplan, Walk-In Closet(s), Pantry, Radon System
- Flooring: Carpet
- Basement: None
- Attic: Pull Down Stairs,Storage
- Has fireplace: No
- Fireplace features: None
Interior area
- Total structure area: 1,435
- Total interior livable area: 1,435 sqft
Property
Parking
- Total spaces: 2
- Parking features: Attached, Concrete
- Attached garage spaces: 2
- Has uncovered spaces: Yes
Features
- Levels: One
- Stories: 1
- Patio & porch: Deck
Lot
- Size: 1.24 Acres
- Features: Sloped, Few Trees, 1 - 2 Acres
- Topography: Level
Details
- Parcel number: 0562.0801008.00
Construction
Type & style
- Home type: SingleFamily
- Architectural style: Craftsman
- Property subtype: Single Family Residence, Residential
Materials
- Vinyl Siding
- Foundation: Crawl Space
- Roof: Architectural
Condition
- Under Construction
- New construction: Yes
- Year built: 2024
Details
- Builder model: Jasper II
- Builder name: Consumers Construction Sp
Utilities & green energy
- Sewer: Septic Tank
- Water: Public
Community & neighborhood
Security
- Security features: Smoke Detector(s)
Community
- Community features: None
Location
- Region: Fountain Inn
- Subdivision: Stonegate Estates
Price history
| Date | Event | Price |
|---|---|---|
| 7/25/2024 | Sold | $287,000$200/sqft |
Source: | ||
| 6/26/2024 | Pending sale | $287,000$200/sqft |
Source: | ||
| 6/25/2024 | Contingent | $287,000$200/sqft |
Source: | ||
| 6/5/2024 | Listed for sale | $287,000$200/sqft |
Source: | ||
| 6/5/2024 | Listing removed | -- |
Source: | ||
Public tax history
| Year | Property taxes | Tax assessment |
|---|---|---|
| 2024 | $1,038 +165% | $287,390 +1370% |
| 2023 | $392 +5.5% | $19,550 |
| 2022 | $371 +1.9% | $19,550 |
Find assessor info on the county website
Neighborhood: 29644
Nearby schools
GreatSchools rating
- 6/10Bryson Elementary SchoolGrades: K-5Distance: 3.3 mi
- 4/10Woodmont Middle SchoolGrades: 6-8Distance: 9.6 mi
- 7/10Woodmont High SchoolGrades: 9-12Distance: 6.8 mi
Schools provided by the listing agent
- Elementary: Bryson
- Middle: Ralph Chandler
- High: Woodmont
Source: Greater Greenville AOR. This data may not be complete. We recommend contacting the local school district to confirm school assignments for this home.
Get a cash offer in 3 minutes
Find out how much your home could sell for in as little as 3 minutes with a no-obligation cash offer.
Estimated market value
$297,400
Get a cash offer in 3 minutes
Find out how much your home could sell for in as little as 3 minutes with a no-obligation cash offer.
Estimated market value
$297,400


