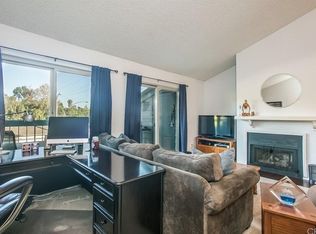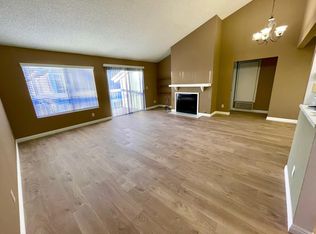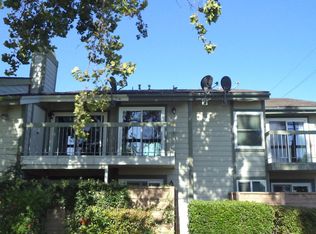Sold for $536,000 on 05/28/24
Listing Provided by:
Gina Butz DRE #01898280 877-973-3346,
REDFIN CORPORATION
Bought with: Berkshire Hathaway Home Servic
$536,000
514 Derby Rd, San Dimas, CA 91773
2beds
1,025sqft
Condominium
Built in 1984
-- sqft lot
$530,100 Zestimate®
$523/sqft
$2,711 Estimated rent
Home value
$530,100
$493,000 - $567,000
$2,711/mo
Zestimate® history
Loading...
Owner options
Explore your selling options
What's special
Welcome to your dream condominium located on the first floor! This charming 2 bedroom, 2 bathroom unit boasts an array of features that blend convenience with comfort. As you enter, you'll be greeted by the warmth of beautiful wood floors that enhance the inviting ambiance of the space. The centerpiece of the living area is a cozy fireplace, perfect for relaxing evenings or gathering with loved ones. Enjoy fresh, outdoor living with not one, but two patios, offering ample space for al fresco dining, morning coffee, or simply basking in the fresh air. The kitchen has been tastefully updated with a brand new island cabinet for extra stroage and newly painted cabinet doors in the rest of the kitchen. Other features of this home include newer paint, new flooring in the primary bedroom, new sinks and cabinets in both bathrooms, updated furnace, dual pane upgraded windows and sliders, indoor laundry room with new cabinetry, and a detached, two-car garage. Great location, situated next to schools, shopping centers, and restaurants, making errands and outings a breeze. But the perks don't stop there! The HOA covers hot water, trash, pool, spa, clubhouse, and security, providing you with peace of mind and a truly maintenance-free lifestyle.
Zillow last checked: 8 hours ago
Listing updated: May 31, 2024 at 09:49am
Listing Provided by:
Gina Butz DRE #01898280 877-973-3346,
REDFIN CORPORATION
Bought with:
Rebecca Alvarado, DRE #00912906
Berkshire Hathaway Home Servic
Source: CRMLS,MLS#: CV24057771 Originating MLS: California Regional MLS
Originating MLS: California Regional MLS
Facts & features
Interior
Bedrooms & bathrooms
- Bedrooms: 2
- Bathrooms: 2
- Full bathrooms: 2
- Main level bathrooms: 2
- Main level bedrooms: 2
Bedroom
- Features: All Bedrooms Down
Bedroom
- Features: Bedroom on Main Level
Bathroom
- Features: Bathroom Exhaust Fan, Bathtub, Tile Counters, Tub Shower, Vanity
Kitchen
- Features: Kitchen Island
Heating
- Central
Cooling
- Central Air
Appliances
- Included: Dishwasher, Gas Cooktop, Disposal, Gas Oven, Gas Range, Gas Water Heater, Microwave, Refrigerator, Water Heater
- Laundry: Washer Hookup, Electric Dryer Hookup, Gas Dryer Hookup
Features
- Built-in Features, Ceiling Fan(s), Open Floorplan, Storage, Tile Counters, All Bedrooms Down, Bedroom on Main Level
- Flooring: Tile, Vinyl, Wood
- Has fireplace: Yes
- Fireplace features: Family Room
- Common walls with other units/homes: 1 Common Wall
Interior area
- Total interior livable area: 1,025 sqft
Property
Parking
- Total spaces: 6
- Parking features: Assigned, Carport, Garage, Garage Door Opener, Guest, RV Hook-Ups, RV Potential, One Space
- Garage spaces: 2
- Carport spaces: 1
- Covered spaces: 3
- Uncovered spaces: 3
Features
- Levels: One
- Stories: 1
- Entry location: front door
- Pool features: Community, Association
- Has spa: Yes
- Spa features: Association, Community
- Has view: Yes
- View description: Neighborhood
Lot
- Size: 2.05 Acres
Details
- Parcel number: 8385026035
- On leased land: Yes
- Lease amount: $0
- Zoning: SDSF7500RPD9.5
- Special conditions: Standard
Construction
Type & style
- Home type: Condo
- Property subtype: Condominium
- Attached to another structure: Yes
Condition
- New construction: No
- Year built: 1984
Utilities & green energy
- Sewer: Public Sewer
- Water: Public
Community & neighborhood
Community
- Community features: Biking, Curbs, Dog Park, Foothills, Street Lights, Sidewalks, Pool
Location
- Region: San Dimas
HOA & financial
HOA
- Has HOA: Yes
- HOA fee: $350 monthly
- Amenities included: Clubhouse, Dog Park, Maintenance Grounds, Maintenance Front Yard, Picnic Area, Pool, Pets Allowed, Spa/Hot Tub, Trash, Water
- Services included: Pest Control, Sewer
- Association name: Pear Tree San Dimas HOA
- Association phone: 800-665-2149
Other
Other facts
- Listing terms: Cash,Conventional,Submit
Price history
| Date | Event | Price |
|---|---|---|
| 5/28/2024 | Sold | $536,000-0.4%$523/sqft |
Source: | ||
| 5/17/2024 | Pending sale | $538,000$525/sqft |
Source: | ||
| 5/7/2024 | Contingent | $538,000$525/sqft |
Source: | ||
| 4/26/2024 | Listed for sale | $538,000+28.1%$525/sqft |
Source: | ||
| 6/29/2021 | Sold | $420,000+12%$410/sqft |
Source: Public Record Report a problem | ||
Public tax history
| Year | Property taxes | Tax assessment |
|---|---|---|
| 2025 | $6,756 +22.6% | $546,720 +22.7% |
| 2024 | $5,510 +2.3% | $445,705 +2% |
| 2023 | $5,385 +1.7% | $436,967 +2% |
Find assessor info on the county website
Neighborhood: 91773
Nearby schools
GreatSchools rating
- 7/10Gladstone Elementary SchoolGrades: K-5Distance: 1 mi
- 8/10Lone Hill Middle SchoolGrades: 6-8Distance: 0.1 mi
- 8/10San Dimas High SchoolGrades: 9-12Distance: 0.2 mi
Get a cash offer in 3 minutes
Find out how much your home could sell for in as little as 3 minutes with a no-obligation cash offer.
Estimated market value
$530,100
Get a cash offer in 3 minutes
Find out how much your home could sell for in as little as 3 minutes with a no-obligation cash offer.
Estimated market value
$530,100


