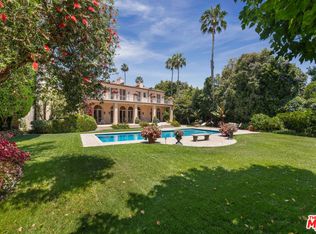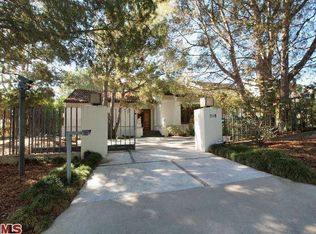Sold for $31,900,000 on 02/21/24
Listing Provided by:
Kurt Rappaport DRE #01036061 310-860-8889,
Westside Estate Agency Inc.,
Branden Williams DRE #01774287,
The Beverly Hills Estates
Bought with: Westside Estate Agency Inc.
$31,900,000
514 Doheny Rd, Beverly Hills, CA 90210
5beds
9,300sqft
Single Family Residence
Built in 1955
0.87 Acres Lot
$29,793,200 Zestimate®
$3,430/sqft
$139,135 Estimated rent
Home value
$29,793,200
$24.73M - $36.65M
$139,135/mo
Zestimate® history
Loading...
Owner options
Explore your selling options
What's special
An embodiment of architecture as art that is to be experienced and lived in. This just completed masterpiece physically expresses formal yet relaxed grandeur with seamless indoor-outdoor connectivity showcasing exquisite elegant and luxurious detailing absolutely everywhere. The 9300 square foot single story residence is nestled on nearly an acre of totally private park like grounds in the most prime estate section of Beverly Hills. This bespoke residence is constructed with a soft sophisticated palate of decadent materials such as hand combed limestone, plaster walls, custom white oak millwork, rare marbles and walls of steel and glass that disappear at the touch of a button. The media room walls are enveloped in cashmere and the dining room features sumptuous silk ceilings and walls. There are 5 bedroom suites each with its own secluded garden, 8 bathrooms, library, gym, media room and a 5 car garage. This is truly one of the greatest homes to ever become available. It is the ultimate expression of sophisticated and luxurious living.
Zillow last checked: 8 hours ago
Listing updated: February 21, 2024 at 03:38pm
Listing Provided by:
Kurt Rappaport DRE #01036061 310-860-8889,
Westside Estate Agency Inc.,
Branden Williams DRE #01774287,
The Beverly Hills Estates
Bought with:
Kurt Rappaport, DRE #01036061
Westside Estate Agency Inc.
Source: CRMLS,MLS#: 24343381 Originating MLS: CLAW
Originating MLS: CLAW
Facts & features
Interior
Bedrooms & bathrooms
- Bedrooms: 5
- Bathrooms: 8
- Full bathrooms: 5
- 3/4 bathrooms: 1
- 1/2 bathrooms: 2
Other
- Features: Walk-In Closet(s)
Pantry
- Features: Walk-In Pantry
Heating
- Central
Cooling
- Central Air
Appliances
- Included: Barbecue, Dishwasher, Microwave, Refrigerator, Dryer, Washer
- Laundry: Inside
Features
- Dressing Area, Walk-In Pantry, Wine Cellar, Walk-In Closet(s)
- Flooring: Stone, Wood
- Has fireplace: Yes
- Fireplace features: Living Room, Outside
- Common walls with other units/homes: No Common Walls
Interior area
- Total structure area: 9,300
- Total interior livable area: 9,300 sqft
Property
Parking
- Total spaces: 5
- Parking features: Circular Driveway, Paved
- Uncovered spaces: 5
Features
- Levels: One
- Stories: 1
- Pool features: Heated, Infinity, In Ground
- Has spa: Yes
- Spa features: Heated, In Ground
- Has view: Yes
- View description: Hills, Trees/Woods
Lot
- Size: 0.87 Acres
- Dimensions: 177 x 211
Details
- Parcel number: 4350004022
- Zoning: BHR1*
- Special conditions: Standard
Construction
Type & style
- Home type: SingleFamily
- Architectural style: Contemporary
- Property subtype: Single Family Residence
Condition
- New construction: No
- Year built: 1955
Community & neighborhood
Location
- Region: Beverly Hills
Price history
| Date | Event | Price |
|---|---|---|
| 2/21/2024 | Sold | $31,900,000-19.2%$3,430/sqft |
Source: | ||
| 2/17/2024 | Pending sale | $39,500,000$4,247/sqft |
Source: | ||
| 1/3/2024 | Listed for sale | $39,500,000+11.3%$4,247/sqft |
Source: | ||
| 9/6/2022 | Sold | $35,500,000-15.5%$3,817/sqft |
Source: Public Record Report a problem | ||
| 8/15/2022 | Contingent | $42,000,000$4,516/sqft |
Source: | ||
Public tax history
| Year | Property taxes | Tax assessment |
|---|---|---|
| 2025 | $327,591 -24.7% | $27,212,914 -24.8% |
| 2024 | $435,141 +1.9% | $36,210,000 +2% |
| 2023 | $427,218 +160.2% | $35,500,000 +158.3% |
Find assessor info on the county website
Neighborhood: Beverly Hills Gateway
Nearby schools
GreatSchools rating
- 8/10Hawthorne Elementary SchoolGrades: K-5Distance: 0.7 mi
- 7/10Beverly Vista Elementary SchoolGrades: 6-8Distance: 1.8 mi
- 9/10Beverly Hills High SchoolGrades: 9-12Distance: 2 mi
Get a cash offer in 3 minutes
Find out how much your home could sell for in as little as 3 minutes with a no-obligation cash offer.
Estimated market value
$29,793,200
Get a cash offer in 3 minutes
Find out how much your home could sell for in as little as 3 minutes with a no-obligation cash offer.
Estimated market value
$29,793,200

