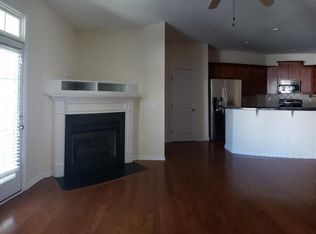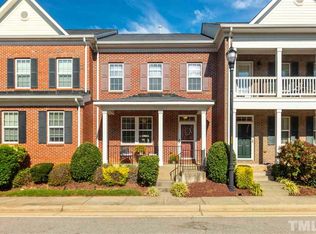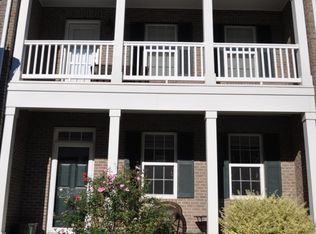Available Now! 3bd 2.5bath Luxury Townhome in gorgeous Renaissance Park. You'll love the amenities (pool, tennis, gardens, trails, volleyball, gym, playgrounds) and coming home to this open, colorful, and inviting home. Enjoy a 1 car garage, parking pad, ample street parking and a gourmet kitchen with tons of space to spread out. Generous closets and a large attic provide plenty of storage. Tray Ceilings, New Carpets... MUST SEE - CALL TODAY
This property is off market, which means it's not currently listed for sale or rent on Zillow. This may be different from what's available on other websites or public sources.


