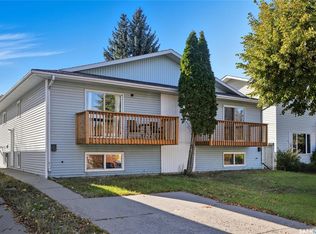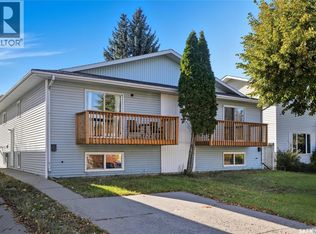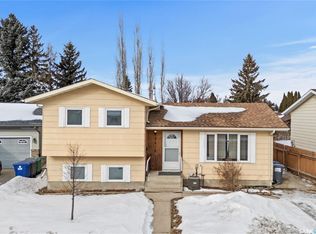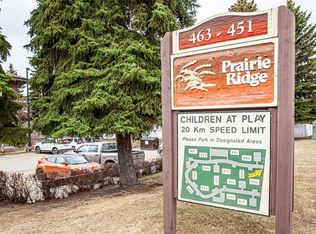Welcome to 514 Forrester Road — a solid and spacious 1,237 sq ft bungalow that's ready for your family to move in and make it your own. Ideally located right across the street from Fairhaven School and the park, this home offers convenience, space, and key upgrades where it counts. The oversized 19x27 double attached garage provides tons of room for parking, bikes, and gear, with direct access into the house — perfect for busy family life. Inside, you'll find three good-sized bedrooms on the main floor, including a primary with its own 2-piece ensuite, plus a full 4-piece bathroom, each with upgraded flooring, cabinets and fixtures. Large sunny living room with huge windows and a great wood burning fireplace and large dining room. Awesome renovated kitchen with custom cabinets to the ceiling, pullouts and upgraded countertops. The large basement is ideal for a playroom or hangout space, and even includes a renovated 3-piece bathroom and an additional bedroom for guests or teens. Major additional updates include triple pane windows, shingles, eaves, bathroom flooring and cabinetry, central air, furnace, water heater, and a redone asphalt driveway. Sitting on a generous lot with a great backyard, this home offers the space and features you are looking for — all in a location that makes day-to-day living easy.
This property is off market, which means it's not currently listed for sale or rent on Zillow. This may be different from what's available on other websites or public sources.



