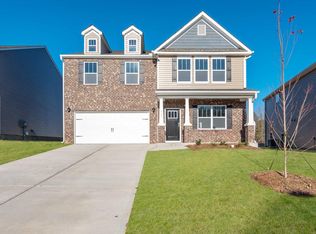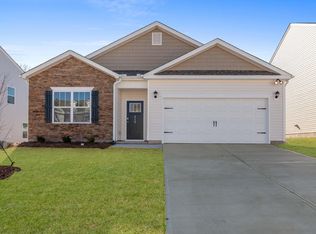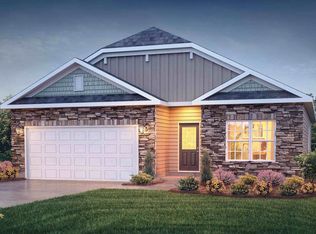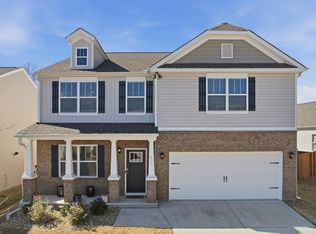Sold for $339,500
$339,500
514 Gammon Ln, Fountain Inn, SC 29644
5beds
2,511sqft
Single Family Residence, Residential
Built in ----
6,625 Square Feet Lot
$344,400 Zestimate®
$135/sqft
$2,194 Estimated rent
Home value
$344,400
$327,000 - $362,000
$2,194/mo
Zestimate® history
Loading...
Owner options
Explore your selling options
What's special
MOVE IN READY. Limited time 4.99% FIXED INTEREST RATE and up to $10,000 toward Closing Costs with Preferred lender. To schedule an appointment text or call listing agent. Welcome to Durbin Meadows! New construction homes are finally offered in a great location and at a great value! Located just minutes from Downtown Fountain Inn and only 20 minutes from Downtown Greenville. This community offers the serenity of being away from the city but still conveniently close to shopping, schools, parks and attractions. Family centered amenities to include pool, cabana and pickleball courts. With multiple open concept floor plans at different sizes and layouts this community is perfect for all lifestyles. Come explore all that Durbin Meadows has to offer!
Zillow last checked: 8 hours ago
Listing updated: February 22, 2024 at 08:01am
Listed by:
Reid Wafrock 864-419-1787,
D.R. Horton
Bought with:
John Gillis
BHHS C Dan Joyner - Midtown
Source: Greater Greenville AOR,MLS#: 1507073
Facts & features
Interior
Bedrooms & bathrooms
- Bedrooms: 5
- Bathrooms: 3
- Full bathrooms: 3
- Main level bathrooms: 1
- Main level bedrooms: 1
Primary bedroom
- Area: 260
- Dimensions: 13 x 20
Bedroom 2
- Area: 132
- Dimensions: 12 x 11
Bedroom 3
- Area: 132
- Dimensions: 12 x 11
Bedroom 4
- Area: 132
- Dimensions: 11 x 12
Bedroom 5
- Area: 132
- Dimensions: 11 x 12
Primary bathroom
- Features: Double Sink, Full Bath, Shower-Separate, Tub-Garden, Walk-In Closet(s)
- Level: Second
Dining room
- Area: 110
- Dimensions: 11 x 10
Kitchen
- Area: 154
- Dimensions: 11 x 14
Living room
- Area: 225
- Dimensions: 15 x 15
Bonus room
- Area: 132
- Dimensions: 11 x 12
Heating
- Forced Air, Natural Gas, Damper Controlled
Cooling
- Central Air, Electric, Damper Controlled
Appliances
- Included: Dishwasher, Disposal, Free-Standing Gas Range, Microwave, Tankless Water Heater
- Laundry: 2nd Floor, Walk-in, Electric Dryer Hookup
Features
- High Ceilings, Ceiling Smooth, Granite Counters, Open Floorplan, Soaking Tub, Walk-In Closet(s), Countertops-Other, Pantry, Radon System
- Flooring: Carpet, Laminate, Vinyl
- Windows: Tilt Out Windows, Vinyl/Aluminum Trim, Insulated Windows
- Basement: None
- Attic: Pull Down Stairs,Storage
- Number of fireplaces: 1
- Fireplace features: Gas Log
Interior area
- Total structure area: 2,511
- Total interior livable area: 2,511 sqft
Property
Parking
- Total spaces: 2
- Parking features: Attached, Assigned, Paved
- Attached garage spaces: 2
- Has uncovered spaces: Yes
Features
- Levels: Two
- Stories: 2
- Patio & porch: Patio, Front Porch
Lot
- Size: 6,625 sqft
- Dimensions: 53 x 125
- Features: 1/2 Acre or Less
- Topography: Level
Details
- Parcel number: 1210101150
Construction
Type & style
- Home type: SingleFamily
- Architectural style: Traditional,Craftsman
- Property subtype: Single Family Residence, Residential
Materials
- Stone, Vinyl Siding, Other
- Foundation: Slab
- Roof: Architectural
Condition
- New Construction
- New construction: Yes
Details
- Builder model: Hayden
- Builder name: D. R. Horton
Utilities & green energy
- Sewer: Public Sewer
- Water: Public
- Utilities for property: Cable Available, Underground Utilities
Community & neighborhood
Security
- Security features: Smoke Detector(s), Prewired
Community
- Community features: Street Lights, Pool, Sidewalks
Location
- Region: Fountain Inn
- Subdivision: Durbin Meadows
Other
Other facts
- Listing terms: USDA Loan
Price history
| Date | Event | Price |
|---|---|---|
| 7/31/2025 | Listing removed | $2,600$1/sqft |
Source: Zillow Rentals Report a problem | ||
| 7/12/2025 | Price change | $2,600-1.9%$1/sqft |
Source: Zillow Rentals Report a problem | ||
| 6/5/2025 | Price change | $2,650-1.9%$1/sqft |
Source: Zillow Rentals Report a problem | ||
| 5/21/2025 | Price change | $2,700-3.6%$1/sqft |
Source: Zillow Rentals Report a problem | ||
| 5/2/2025 | Listed for rent | $2,800+5.7%$1/sqft |
Source: Zillow Rentals Report a problem | ||
Public tax history
Tax history is unavailable.
Neighborhood: 29644
Nearby schools
GreatSchools rating
- 6/10Fountain Inn Elementary SchoolGrades: PK-5Distance: 2.7 mi
- 8/10Fountain Inn HighGrades: 9Distance: 2.1 mi
- 3/10Bryson Middle SchoolGrades: 6-8Distance: 5.1 mi
Schools provided by the listing agent
- Elementary: Fountain Inn
- Middle: Bryson
- High: Fountain Inn High
Source: Greater Greenville AOR. This data may not be complete. We recommend contacting the local school district to confirm school assignments for this home.
Get a cash offer in 3 minutes
Find out how much your home could sell for in as little as 3 minutes with a no-obligation cash offer.
Estimated market value$344,400
Get a cash offer in 3 minutes
Find out how much your home could sell for in as little as 3 minutes with a no-obligation cash offer.
Estimated market value
$344,400



