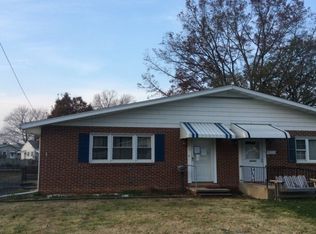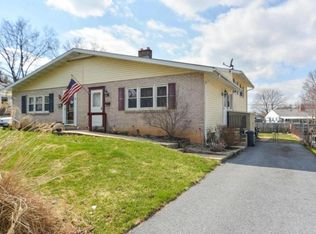Sold for $269,000
$269,000
514 Golden St, Lititz, PA 17543
3beds
1,584sqft
Single Family Residence
Built in 1963
6,098 Square Feet Lot
$276,900 Zestimate®
$170/sqft
$1,639 Estimated rent
Home value
$276,900
$263,000 - $291,000
$1,639/mo
Zestimate® history
Loading...
Owner options
Explore your selling options
What's special
Enter this brick front duplex and you'll be greeted with a natural light filled living room with a large front window. The kitchen is off of the dining area which is light and bright with fresh paint. A door in kitchen allows for easy access to driveway and yard. Down the hall you'll find 3 bedrooms and a fully refinished bathroom that boasts new plumbing and tub shower. The gleaming refinished hardwood floors are found throughout the main living areas and bedrooms of the home. The back deck is durable and covered to enjoy the level back yard, complete with a red shed. The basement offers loads of storage areas and laundry area with exterior steps leading out to the back yard. A ready made room could be an office, work out space, craft or playroom. Walk to all things Lititz PA from this mature, sidewalk lined neighborhood. Welcome home!
Zillow last checked: 8 hours ago
Listing updated: August 15, 2025 at 08:07am
Listed by:
Jill Stoltzfoos 717-874-0494,
Kingsway Realty - Lancaster
Bought with:
Jen Thomas, RS372997
Kingsway Realty - Ephrata
Source: Bright MLS,MLS#: PALA2072708
Facts & features
Interior
Bedrooms & bathrooms
- Bedrooms: 3
- Bathrooms: 1
- Full bathrooms: 1
- Main level bathrooms: 1
- Main level bedrooms: 3
Bedroom 1
- Level: Main
- Area: 132 Square Feet
- Dimensions: 11 x 12
Bedroom 2
- Level: Main
- Area: 88 Square Feet
- Dimensions: 11 x 8
Bedroom 3
- Level: Main
- Area: 88 Square Feet
- Dimensions: 11 x 8
Bathroom 1
- Level: Main
- Area: 35 Square Feet
- Dimensions: 7 x 5
Basement
- Level: Lower
- Area: 540 Square Feet
- Dimensions: 20 x 27
Basement
- Level: Lower
- Area: 176 Square Feet
- Dimensions: 11 x 16
Dining room
- Level: Main
- Area: 110 Square Feet
- Dimensions: 11 x 10
Kitchen
- Level: Main
- Area: 108 Square Feet
- Dimensions: 12 x 9
Living room
- Level: Main
- Area: 253 Square Feet
- Dimensions: 23 x 11
Heating
- Forced Air, Natural Gas
Cooling
- Central Air, Electric
Appliances
- Included: Microwave, Dishwasher, Dryer, Oven/Range - Gas, Washer, Gas Water Heater
- Laundry: In Basement
Features
- Flooring: Wood
- Basement: Partially Finished
- Has fireplace: No
Interior area
- Total structure area: 1,584
- Total interior livable area: 1,584 sqft
- Finished area above ground: 1,056
- Finished area below ground: 528
Property
Parking
- Total spaces: 2
- Parking features: Off Street
Accessibility
- Accessibility features: Accessible Entrance
Features
- Levels: One
- Stories: 1
- Patio & porch: Deck
- Pool features: None
- Fencing: Partial
Lot
- Size: 6,098 sqft
Details
- Additional structures: Above Grade, Below Grade
- Parcel number: 3709676400000
- Zoning: RESIDENTIAL
- Special conditions: Standard
Construction
Type & style
- Home type: SingleFamily
- Architectural style: Traditional
- Property subtype: Single Family Residence
- Attached to another structure: Yes
Materials
- Frame
- Foundation: Block
- Roof: Shingle
Condition
- Very Good
- New construction: No
- Year built: 1963
Utilities & green energy
- Sewer: Public Sewer
- Water: Public
Community & neighborhood
Location
- Region: Lititz
- Subdivision: Sutter Village
- Municipality: LITITZ BORO
Other
Other facts
- Listing agreement: Exclusive Right To Sell
- Listing terms: Cash,Conventional,FHA,VA Loan
- Ownership: Fee Simple
Price history
| Date | Event | Price |
|---|---|---|
| 8/15/2025 | Sold | $269,000$170/sqft |
Source: | ||
| 7/15/2025 | Pending sale | $269,000$170/sqft |
Source: | ||
| 7/10/2025 | Listed for sale | $269,000$170/sqft |
Source: | ||
Public tax history
| Year | Property taxes | Tax assessment |
|---|---|---|
| 2025 | $3,291 +0.5% | $144,700 |
| 2024 | $3,273 +0.4% | $144,700 |
| 2023 | $3,260 +5.9% | $144,700 |
Find assessor info on the county website
Neighborhood: 17543
Nearby schools
GreatSchools rating
- 6/10Kissel Hill El SchoolGrades: PK-6Distance: 1.1 mi
- 7/10Warwick Middle SchoolGrades: 7-9Distance: 0.8 mi
- 9/10Warwick Senior High SchoolGrades: 9-12Distance: 0.6 mi
Schools provided by the listing agent
- District: Warwick
Source: Bright MLS. This data may not be complete. We recommend contacting the local school district to confirm school assignments for this home.
Get pre-qualified for a loan
At Zillow Home Loans, we can pre-qualify you in as little as 5 minutes with no impact to your credit score.An equal housing lender. NMLS #10287.
Sell for more on Zillow
Get a Zillow Showcase℠ listing at no additional cost and you could sell for .
$276,900
2% more+$5,538
With Zillow Showcase(estimated)$282,438

