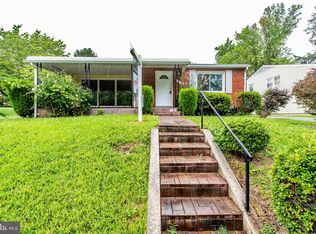Sold for $260,000
$260,000
514 Gwynnvale Rd, Baltimore, MD 21208
3beds
1,773sqft
Single Family Residence
Built in 1957
6,000 Square Feet Lot
$372,800 Zestimate®
$147/sqft
$2,697 Estimated rent
Home value
$372,800
$350,000 - $395,000
$2,697/mo
Zestimate® history
Loading...
Owner options
Explore your selling options
What's special
INVESTOR & VALUE BUYER OPPORTUNITY! Over 1,700 SF of flexible living space in established Pikesville neighborhood priced for immediate equity building. This 3BR/1.5BA split-level offers excellent bones with potential to maximize your investment with updates. Spacious living room with vaulted ceilings and floor-to-ceiling windows. Lower-level family room with direct backyard access. Side entrance from 3-car driveway adds convenience & privacy. Refreshed kitchen offers tile floors, honey maple cabinets and neutral countertops. The roof was updated in 2018 and windows were replaced with double-pane, vinyl windows. Original hardwood floors throughout - refinish to add instant value. Adjacent community park with baseball diamond, sport court and a playground. Enjoy your home and easy commuting options with Old Court Metro and bus lines less than a mile away. Target, Giant Food, Trader Joe's are nearby as well as the Pikesville farmers market.
Zillow last checked: 8 hours ago
Listing updated: August 18, 2025 at 10:14am
Listed by:
Jen Ward 410-627-5961,
Samson Properties
Bought with:
Jason Zhao, 642781
Ascend Realty, LLC
Source: Bright MLS,MLS#: MDBC2135322
Facts & features
Interior
Bedrooms & bathrooms
- Bedrooms: 3
- Bathrooms: 2
- Full bathrooms: 1
- 1/2 bathrooms: 1
Dining room
- Features: Flooring - HardWood
- Level: Main
Family room
- Features: Flooring - Vinyl
- Level: Lower
Half bath
- Level: Lower
Kitchen
- Features: Flooring - Ceramic Tile
- Level: Main
Laundry
- Level: Lower
Living room
- Features: Flooring - HardWood, Cathedral/Vaulted Ceiling
- Level: Main
Heating
- Forced Air, Natural Gas
Cooling
- Central Air, Electric
Appliances
- Included: Oven/Range - Gas, Dishwasher, Disposal, Dryer, Washer, Water Heater, Gas Water Heater
- Laundry: In Basement, Laundry Room
Features
- Attic, Bathroom - Tub Shower, Kitchen - Table Space, Vaulted Ceiling(s)
- Flooring: Hardwood, Ceramic Tile, Vinyl, Wood
- Doors: Insulated, Storm Door(s)
- Windows: Double Pane Windows, Vinyl Clad
- Basement: Windows,Walk-Out Access,Sump Pump
- Has fireplace: No
Interior area
- Total structure area: 1,773
- Total interior livable area: 1,773 sqft
- Finished area above ground: 1,773
- Finished area below ground: 0
Property
Parking
- Total spaces: 3
- Parking features: Asphalt, Driveway
- Uncovered spaces: 3
Accessibility
- Accessibility features: None
Features
- Levels: Multi/Split,Three
- Stories: 3
- Exterior features: Street Lights
- Pool features: None
- Has view: Yes
- View description: Garden
Lot
- Size: 6,000 sqft
- Dimensions: 1.00 x
- Features: Front Yard, Rear Yard, Suburban
Details
- Additional structures: Above Grade, Below Grade
- Parcel number: 04030312034880
- Zoning: DR 5.5
- Zoning description: Residential
- Special conditions: Standard
Construction
Type & style
- Home type: SingleFamily
- Property subtype: Single Family Residence
Materials
- Vinyl Siding, Brick
- Foundation: Block
- Roof: Shingle
Condition
- New construction: No
- Year built: 1957
Utilities & green energy
- Electric: 100 Amp Service
- Sewer: Public Sewer
- Water: Public
- Utilities for property: Fiber Optic
Community & neighborhood
Security
- Security features: Security System, Motion Detectors
Location
- Region: Baltimore
- Subdivision: Gwynnvale
Other
Other facts
- Listing agreement: Exclusive Right To Sell
- Listing terms: Cash,Conventional,FHA 203(k)
- Ownership: Ground Rent
Price history
| Date | Event | Price |
|---|---|---|
| 2/4/2026 | Listing removed | $2,800$2/sqft |
Source: Zillow Rentals Report a problem | ||
| 1/18/2026 | Listed for rent | $2,800$2/sqft |
Source: Zillow Rentals Report a problem | ||
| 12/24/2025 | Listing removed | $2,800$2/sqft |
Source: Zillow Rentals Report a problem | ||
| 11/29/2025 | Price change | $2,800-3.4%$2/sqft |
Source: Zillow Rentals Report a problem | ||
| 11/13/2025 | Listed for rent | $2,900$2/sqft |
Source: Zillow Rentals Report a problem | ||
Public tax history
| Year | Property taxes | Tax assessment |
|---|---|---|
| 2025 | $4,068 +49% | $245,000 +8.7% |
| 2024 | $2,731 +9.6% | $225,300 +9.6% |
| 2023 | $2,492 +10.6% | $205,600 +10.6% |
Find assessor info on the county website
Neighborhood: 21208
Nearby schools
GreatSchools rating
- 4/10Bedford Elementary SchoolGrades: 1-5Distance: 0.8 mi
- 3/10Pikesville Middle SchoolGrades: 6-8Distance: 1.7 mi
- 5/10Pikesville High SchoolGrades: 9-12Distance: 2.1 mi
Schools provided by the listing agent
- Elementary: Bedford
- Middle: Pikesville
- High: Pikesville
- District: Baltimore County Public Schools
Source: Bright MLS. This data may not be complete. We recommend contacting the local school district to confirm school assignments for this home.
Get a cash offer in 3 minutes
Find out how much your home could sell for in as little as 3 minutes with a no-obligation cash offer.
Estimated market value$372,800
Get a cash offer in 3 minutes
Find out how much your home could sell for in as little as 3 minutes with a no-obligation cash offer.
Estimated market value
$372,800
