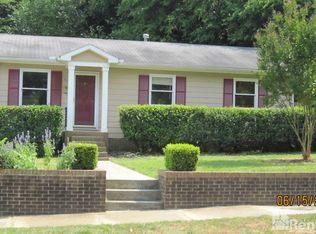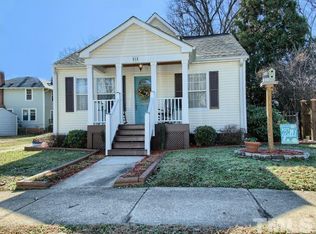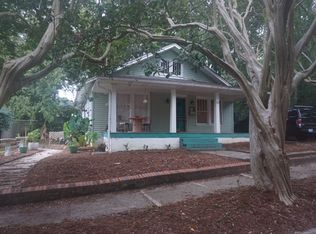Oakdale charmer with tons of potential! Covered front porch, 4 bedrooms, hardwood floors on main level, huge wired studio/workshop plus additional large storage shed, quiet street with sidewalks in great neighborhood. Great opportunity!
This property is off market, which means it's not currently listed for sale or rent on Zillow. This may be different from what's available on other websites or public sources.


