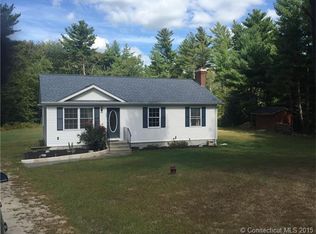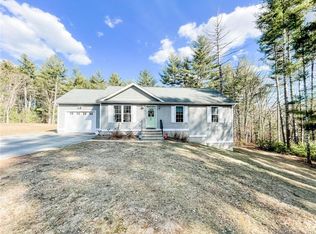Sold for $411,000
$411,000
514 Jarod Way, Killingly, CT 06239
3beds
1,249sqft
Single Family Residence
Built in 2010
1.32 Acres Lot
$443,600 Zestimate®
$329/sqft
$2,513 Estimated rent
Home value
$443,600
Estimated sales range
Not available
$2,513/mo
Zestimate® history
Loading...
Owner options
Explore your selling options
What's special
Experience Single-Level Living at its Finest in Danielson CT! This charming and incredibly PRIVATE custom-built one owner Ranch-style home, built in 2010, offers an open and spacious layout. Nestled on a wooded 1.32 acres lot, in a peaceful neighborhood, with 3 bedrooms and 1.5 baths. The heart of the home features an open-concept vaulted Kitchen, Dining, Living Room area, that is ideal for modern living and entertaining. The kitchen has a convenient breakfast nook, appliances, ample cabinet storage, and spacious countertops. Walk out of the sliding glass doors and onto the deck to enjoy your private back yard. On the left side of the home, enjoy the convenience of a 1-car garage and a half bathroom with laundry. On the right side, you'll find the master bedroom with two additional bedrooms with a shared full bath. The lower level includes a spacious unfinished walk-out basement with endless possibilities and room for storage. Situated on a secluded private dead-end road. Do not miss the opportunity to make it yours! Located only 10 mins to all major shopping, restaurants and 395.
Zillow last checked: 8 hours ago
Listing updated: October 01, 2024 at 02:31am
Listed by:
Next Level Team of RE/MAX One,
Michelle Barnes 401-744-4913,
RE/MAX One 860-444-7362
Bought with:
Janet Dolber, REB.0757488
Devries Dolber Realty LLC
Source: Smart MLS,MLS#: 24028594
Facts & features
Interior
Bedrooms & bathrooms
- Bedrooms: 3
- Bathrooms: 2
- Full bathrooms: 1
- 1/2 bathrooms: 1
Primary bedroom
- Features: Ceiling Fan(s), Vinyl Floor
- Level: Main
- Area: 132 Square Feet
- Dimensions: 11 x 12
Bedroom
- Features: Ceiling Fan(s), Vinyl Floor
- Level: Main
- Area: 99 Square Feet
- Dimensions: 9 x 11
Bedroom
- Features: Ceiling Fan(s), Vinyl Floor
- Level: Main
- Area: 90 Square Feet
- Dimensions: 9 x 10
Bathroom
- Features: Granite Counters, Full Bath, Stall Shower, Tile Floor
- Level: Main
- Area: 88 Square Feet
- Dimensions: 11 x 8
Kitchen
- Features: Vaulted Ceiling(s), Breakfast Nook, Dining Area, Sliders, Vinyl Floor
- Level: Main
- Area: 110 Square Feet
- Dimensions: 11 x 10
Living room
- Features: Vaulted Ceiling(s), Ceiling Fan(s)
- Level: Main
- Area: 221 Square Feet
- Dimensions: 13 x 17
Heating
- Hot Water, Oil
Cooling
- Ceiling Fan(s)
Appliances
- Included: Oven/Range, Microwave, Refrigerator, Dishwasher, Disposal, Washer, Dryer, Water Heater, Tankless Water Heater
Features
- Open Floorplan
- Basement: Full,Unfinished
- Attic: Crawl Space,Pull Down Stairs
- Has fireplace: No
Interior area
- Total structure area: 1,249
- Total interior livable area: 1,249 sqft
- Finished area above ground: 1,249
Property
Parking
- Total spaces: 4
- Parking features: Attached, Off Street, Driveway, Unpaved, Garage Door Opener
- Attached garage spaces: 1
- Has uncovered spaces: Yes
Features
- Patio & porch: Enclosed, Porch, Deck
Lot
- Size: 1.32 Acres
- Features: Secluded, Few Trees, Level, Sloped
Details
- Parcel number: 2593888
- Zoning: RD
Construction
Type & style
- Home type: SingleFamily
- Architectural style: Ranch
- Property subtype: Single Family Residence
Materials
- Vinyl Siding
- Foundation: Concrete Perimeter
- Roof: Asphalt
Condition
- New construction: No
- Year built: 2010
Utilities & green energy
- Sewer: Septic Tank
- Water: Well
- Utilities for property: Cable Available
Community & neighborhood
Community
- Community features: Shopping/Mall
Location
- Region: Killingly
- Subdivision: Danielson
Price history
| Date | Event | Price |
|---|---|---|
| 8/2/2024 | Sold | $411,000+14.2%$329/sqft |
Source: | ||
| 6/29/2024 | Pending sale | $360,000$288/sqft |
Source: | ||
| 6/27/2024 | Listed for sale | $360,000+70.1%$288/sqft |
Source: | ||
| 7/21/2010 | Sold | $211,600$169/sqft |
Source: Public Record Report a problem | ||
Public tax history
Tax history is unavailable.
Find assessor info on the county website
Neighborhood: 06239
Nearby schools
GreatSchools rating
- 7/10Killingly Memorial SchoolGrades: 2-4Distance: 1.9 mi
- 4/10Killingly Intermediate SchoolGrades: 5-8Distance: 3.7 mi
- 4/10Killingly High SchoolGrades: 9-12Distance: 3.3 mi
Schools provided by the listing agent
- Elementary: Killingly Central
- Middle: Killingly
- High: Killingly
Source: Smart MLS. This data may not be complete. We recommend contacting the local school district to confirm school assignments for this home.

Get pre-qualified for a loan
At Zillow Home Loans, we can pre-qualify you in as little as 5 minutes with no impact to your credit score.An equal housing lender. NMLS #10287.

