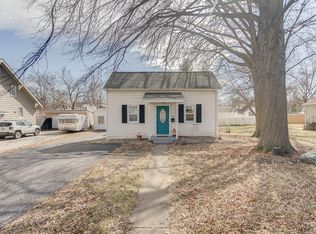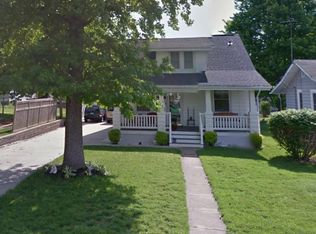Closed
Listing Provided by:
Sandie F LaMantia 618-978-2384,
Berkshire Hathaway HomeServices Select Properties
Bought with: Re/Max Alliance
$150,000
514 Jefferson Rd, Edwardsville, IL 62025
2beds
900sqft
Single Family Residence
Built in 1886
0.26 Acres Lot
$186,800 Zestimate®
$167/sqft
$1,197 Estimated rent
Home value
$186,800
$168,000 - $204,000
$1,197/mo
Zestimate® history
Loading...
Owner options
Explore your selling options
What's special
Quaint, well-cared-for 2-bedroom, 1-bath home tucked away on Jefferson Street. Set back from the road and framed by mature trees and sidewalks in a well-established neighborhood, this home offers both privacy and a welcoming curb appeal. Step inside to find newer carpet and durable LVP flooring. The large eat-in kitchen is the heart of the home, offering ample space for everyday meals or casual entertaining. The exterior features a covered front porch, a gravel driveway, and a concrete patio in the backyard, which invites summer BBQs or relaxing evenings under the stars.
The side entry conveniently leads to both the kitchen and the basement, offering practical access and storage solutions. The home has a newer HVAC (5 years) and water heater (2 years), and an updated PVC sewer line from the home to the city main. Located just minutes from Edwardsville’s vibrant downtown, you’ll enjoy quick access to local shops, restaurants, parks, and schools. Commuters will appreciate the easy access to I-55 and I-270, making trips to St. Louis a breeze. Whether you're a first-time buyer or looking to downsize, this sweet home offers comfort, convenience, and timeless charm.
Zillow last checked: 8 hours ago
Listing updated: August 04, 2025 at 05:26am
Listing Provided by:
Sandie F LaMantia 618-978-2384,
Berkshire Hathaway HomeServices Select Properties
Bought with:
Emily S Bierman, 475.184281
Re/Max Alliance
Source: MARIS,MLS#: 25046687 Originating MLS: Southwestern Illinois Board of REALTORS
Originating MLS: Southwestern Illinois Board of REALTORS
Facts & features
Interior
Bedrooms & bathrooms
- Bedrooms: 2
- Bathrooms: 1
- Full bathrooms: 1
- Main level bathrooms: 1
- Main level bedrooms: 2
Bedroom
- Features: Floor Covering: Carpeting
- Level: Main
- Area: 90
- Dimensions: 10x9
Bedroom 2
- Level: Main
- Area: 99
- Dimensions: 11x9
Bathroom
- Features: Floor Covering: Luxury Vinyl Plank
- Level: Main
- Area: 48
- Dimensions: 12x4
Kitchen
- Features: Floor Covering: Vinyl
- Level: Main
- Area: 195
- Dimensions: 15x13
Living room
- Features: Floor Covering: Luxury Vinyl Plank
- Level: Main
- Area: 196
- Dimensions: 14x14
Heating
- Forced Air, Natural Gas
Cooling
- Central Air, Electric
Appliances
- Included: Microwave, Free-Standing Gas Range, Refrigerator, Gas Water Heater
- Laundry: In Basement
Features
- Flooring: Carpet, Luxury Vinyl, Vinyl
- Basement: Sump Pump,Unfinished,Walk-Up Access
- Has fireplace: No
Interior area
- Total structure area: 900
- Total interior livable area: 900 sqft
- Finished area above ground: 900
Property
Parking
- Parking features: Driveway, Gravel, Off Street
- Has uncovered spaces: Yes
Features
- Levels: One
- Patio & porch: Front Porch
- Fencing: None
Lot
- Size: 0.26 Acres
- Dimensions: 75 x 150.7 IRR
- Features: Back Yard, Front Yard
Details
- Parcel number: 142151408204003
- Special conditions: Standard
Construction
Type & style
- Home type: SingleFamily
- Architectural style: Traditional
- Property subtype: Single Family Residence
Materials
- Vinyl Siding
- Roof: Architectural Shingle
Condition
- Year built: 1886
Utilities & green energy
- Sewer: Public Sewer
- Water: Public
Community & neighborhood
Security
- Security features: Smoke Detector(s)
Location
- Region: Edwardsville
- Subdivision: Leclaire
Other
Other facts
- Listing terms: Cash,Conventional,FHA,VA Loan
- Ownership: Private
Price history
| Date | Event | Price |
|---|---|---|
| 8/1/2025 | Sold | $150,000-11.8%$167/sqft |
Source: | ||
| 7/19/2025 | Pending sale | $170,000$189/sqft |
Source: | ||
| 7/16/2025 | Listed for sale | $170,000$189/sqft |
Source: | ||
| 7/13/2025 | Listing removed | $170,000$189/sqft |
Source: | ||
| 5/27/2025 | Price change | $170,000-4%$189/sqft |
Source: | ||
Public tax history
| Year | Property taxes | Tax assessment |
|---|---|---|
| 2024 | $2,747 +6.2% | $38,480 +7.8% |
| 2023 | $2,586 +7% | $35,710 +8.2% |
| 2022 | $2,417 +3.8% | $33,010 +5.4% |
Find assessor info on the county website
Neighborhood: 62025
Nearby schools
GreatSchools rating
- NALeclaire Elementary SchoolGrades: PK-2Distance: 0.4 mi
- 4/10Liberty Middle SchoolGrades: 6-8Distance: 1.9 mi
- 8/10Edwardsville High SchoolGrades: 9-12Distance: 1.7 mi
Schools provided by the listing agent
- Elementary: Edwardsville Dist 7
- Middle: Edwardsville Dist 7
- High: Edwardsville
Source: MARIS. This data may not be complete. We recommend contacting the local school district to confirm school assignments for this home.
Get a cash offer in 3 minutes
Find out how much your home could sell for in as little as 3 minutes with a no-obligation cash offer.
Estimated market value$186,800
Get a cash offer in 3 minutes
Find out how much your home could sell for in as little as 3 minutes with a no-obligation cash offer.
Estimated market value
$186,800

