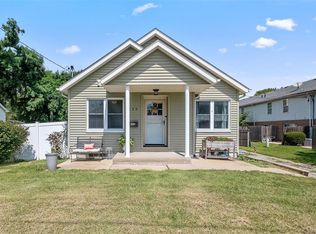Closed
Listing Provided by:
Monica Schmidt 618-567-9203,
eXp Realty
Bought with: eXp Realty
$210,000
514 N Rapp Ave, Columbia, IL 62236
3beds
1,092sqft
Single Family Residence
Built in 1966
6,969.6 Square Feet Lot
$216,500 Zestimate®
$192/sqft
$1,688 Estimated rent
Home value
$216,500
$180,000 - $262,000
$1,688/mo
Zestimate® history
Loading...
Owner options
Explore your selling options
What's special
Welcome to this delightful home in Columbia! Offering a cozy and low-maintenance lifestyle, this property is full of updates you’ll love. Inside, you'll find beautiful laminate flooring installed in 2019 and an inviting living room with a bay window and an electric fireplace. The kitchen features updated granite countertops, combining elegance with functionality, and the convenience of main-level laundry adds to the appeal. With three bedrooms and two bathrooms, including an attached bath in one bedroom, there’s plenty of space to fit your needs. Step outside to a fenced backyard complete with a privacy fence and a deck, perfect for relaxing or entertaining. Recent updates include a new roof in 2021, along with bathroom vanities, electric mirrors, and flooring refreshed in 2023. Located in Columbia, IL, this home provides easy access to local amenities, schools, and parks, making it the perfect place to settle down!
Zillow last checked: 8 hours ago
Listing updated: April 28, 2025 at 05:54pm
Listing Provided by:
Monica Schmidt 618-567-9203,
eXp Realty
Bought with:
Monica Schmidt, 475172686
eXp Realty
Source: MARIS,MLS#: 24072604 Originating MLS: Southwestern Illinois Board of REALTORS
Originating MLS: Southwestern Illinois Board of REALTORS
Facts & features
Interior
Bedrooms & bathrooms
- Bedrooms: 3
- Bathrooms: 2
- Full bathrooms: 2
- Main level bathrooms: 2
- Main level bedrooms: 3
Bedroom
- Features: Floor Covering: Laminate
- Level: Main
- Area: 120
- Dimensions: 12x10
Bedroom
- Features: Floor Covering: Laminate
- Level: Main
- Area: 110
- Dimensions: 11x10
Bedroom
- Features: Floor Covering: Laminate
- Level: Main
- Area: 99
- Dimensions: 11x9
Bathroom
- Features: Floor Covering: Ceramic Tile
- Level: Main
- Area: 45
- Dimensions: 9x5
Bathroom
- Features: Floor Covering: Ceramic Tile
- Level: Main
- Area: 42
- Dimensions: 6x7
Dining room
- Features: Floor Covering: Laminate
- Level: Main
- Area: 108
- Dimensions: 12x9
Kitchen
- Features: Floor Covering: Laminate
- Level: Main
- Area: 156
- Dimensions: 13x12
Living room
- Features: Floor Covering: Laminate
- Level: Main
- Area: 192
- Dimensions: 16x12
Heating
- Forced Air, Natural Gas
Cooling
- Central Air, Electric
Appliances
- Included: Dishwasher, Dryer, Microwave, Electric Range, Electric Oven, Refrigerator, Stainless Steel Appliance(s), Washer, Gas Water Heater
- Laundry: Main Level
Features
- Separate Dining, Open Floorplan, Granite Counters, Pantry, Shower
- Windows: Bay Window(s)
- Basement: Crawl Space,None
- Number of fireplaces: 1
- Fireplace features: Electric, Living Room
Interior area
- Total structure area: 1,092
- Total interior livable area: 1,092 sqft
- Finished area above ground: 1,092
Property
Parking
- Parking features: Off Street
Features
- Levels: One
- Patio & porch: Deck, Covered
Lot
- Size: 6,969 sqft
- Dimensions: 62 x 120
Details
- Additional structures: Shed(s)
- Parcel number: 0416433009000
- Special conditions: Standard
Construction
Type & style
- Home type: SingleFamily
- Architectural style: Traditional,Ranch
- Property subtype: Single Family Residence
Materials
- Vinyl Siding
Condition
- Year built: 1966
Utilities & green energy
- Sewer: Public Sewer
- Water: Public
- Utilities for property: Electricity Available
Community & neighborhood
Location
- Region: Columbia
- Subdivision: Not In A Subdivision
Other
Other facts
- Listing terms: Cash,Conventional,FHA,USDA Loan,VA Loan
- Ownership: Private
- Road surface type: Asphalt
Price history
| Date | Event | Price |
|---|---|---|
| 1/3/2025 | Sold | $210,000$192/sqft |
Source: | ||
| 12/2/2024 | Contingent | $210,000$192/sqft |
Source: | ||
| 11/29/2024 | Listed for sale | $210,000+10.5%$192/sqft |
Source: | ||
| 7/28/2023 | Sold | $190,000$174/sqft |
Source: | ||
| 6/28/2023 | Contingent | $190,000$174/sqft |
Source: | ||
Public tax history
| Year | Property taxes | Tax assessment |
|---|---|---|
| 2024 | $2,882 +7.9% | $53,430 +8% |
| 2023 | $2,671 | $49,480 +8.4% |
| 2022 | -- | $45,660 +17.4% |
Find assessor info on the county website
Neighborhood: 62236
Nearby schools
GreatSchools rating
- NAEagleview Elementary SchoolGrades: PK-1Distance: 0.4 mi
- 8/10Columbia Middle SchoolGrades: 5-8Distance: 0.5 mi
- 9/10Columbia High SchoolGrades: 9-12Distance: 0.6 mi
Schools provided by the listing agent
- Elementary: Columbia Dist 4
- Middle: Columbia Dist 4
- High: Columbia
Source: MARIS. This data may not be complete. We recommend contacting the local school district to confirm school assignments for this home.

Get pre-qualified for a loan
At Zillow Home Loans, we can pre-qualify you in as little as 5 minutes with no impact to your credit score.An equal housing lender. NMLS #10287.
