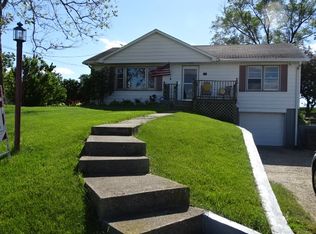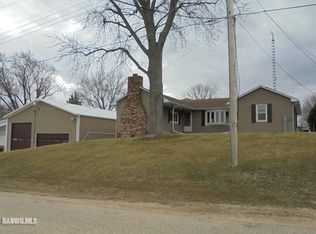514 N. Tower Rd., Freeport - Country Living off a Paved Road - 3 Bedroom Raised Ranch with a Full Basement, Fenced Yard and Private Well & Septic! This Home has a Large Living Room overlooking Corn Fields, Updated Eat in Kitchen, Up to Date Mechanicals, Vinyl Siding, Replacement Windows, Hard wood Flooring under the Carpet and Renovated Bathroom. Clean, Neat and Ready to Show!
This property is off market, which means it's not currently listed for sale or rent on Zillow. This may be different from what's available on other websites or public sources.


