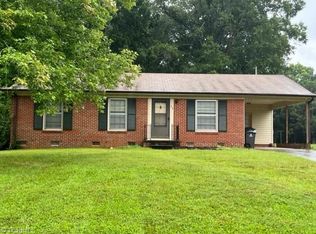Sold for $249,900
$249,900
514 Osborne Rd, Winston Salem, NC 27103
3beds
1,331sqft
Stick/Site Built, Residential, Single Family Residence
Built in 1966
0.54 Acres Lot
$254,900 Zestimate®
$--/sqft
$1,762 Estimated rent
Home value
$254,900
$232,000 - $280,000
$1,762/mo
Zestimate® history
Loading...
Owner options
Explore your selling options
What's special
This adorable remodeled home is in a great location between Jonestown and Stratford Roads. Rarely, do we see a fabulous backyard ambiance with a peaceful bold creek in the city limits of Winston Salem. 3 bedroom, 1.5 baths, spacious kitchen with lots of cabinet and countertop space, eat in kitchen, living room and den. Kitchen has been updated with new appliances, granite countertops and cabinet hardware, all new flooring, fresh paint, added a half bath, remodeled hall bath, all new plumbing pipes and fixtures, new lighting, outlets and switches, and other electrical updates including new meter box. new roof, shutters, siding and windows were done in 2018. AGENT IS OWNER. Yard near the creek is in a flood plain. The house isn't in a flood area.
Zillow last checked: 8 hours ago
Listing updated: August 20, 2024 at 06:07am
Listed by:
Wendy Sloan 336-692-7323,
Howard Hanna Allen Tate - Winston Salem
Bought with:
Aaron Randall, 296350
Keller Williams Realty
Source: Triad MLS,MLS#: 1144697 Originating MLS: Winston-Salem
Originating MLS: Winston-Salem
Facts & features
Interior
Bedrooms & bathrooms
- Bedrooms: 3
- Bathrooms: 2
- Full bathrooms: 1
- 1/2 bathrooms: 1
- Main level bathrooms: 2
Primary bedroom
- Level: Main
- Dimensions: 12.92 x 10.5
Bedroom 2
- Level: Main
- Dimensions: 10.83 x 9.58
Bedroom 3
- Level: Main
- Dimensions: 9.83 x 9.83
Den
- Level: Main
- Dimensions: 18.17 x 11.42
Dining room
- Level: Main
- Dimensions: 10.5 x 9
Kitchen
- Level: Main
- Dimensions: 10.5 x 8.5
Laundry
- Level: Main
- Dimensions: 6 x 4.67
Living room
- Level: Main
- Dimensions: 16.42 x 13.17
Heating
- Heat Pump, Electric
Cooling
- Central Air
Appliances
- Included: Oven, Cooktop, Range Hood, Electric Water Heater
- Laundry: Dryer Connection, Main Level, Washer Hookup
Features
- Ceiling Fan(s), Dead Bolt(s), Solid Surface Counter
- Flooring: Vinyl
- Basement: Crawl Space
- Attic: Pull Down Stairs
- Has fireplace: No
Interior area
- Total structure area: 1,331
- Total interior livable area: 1,331 sqft
- Finished area above ground: 1,331
Property
Parking
- Parking features: Driveway, Paved
- Has uncovered spaces: Yes
Features
- Levels: One
- Stories: 1
- Patio & porch: Porch
- Exterior features: Garden
- Pool features: None
- Fencing: None
- Waterfront features: Creek
Lot
- Size: 0.54 Acres
- Features: Level, Partially Cleared, Partially Wooded, Sloped, Partial Flood Zone
- Residential vegetation: Partially Wooded
Details
- Parcel number: 6803396278
- Zoning: R
- Special conditions: Owner Sale
Construction
Type & style
- Home type: SingleFamily
- Architectural style: Ranch
- Property subtype: Stick/Site Built, Residential, Single Family Residence
Materials
- Brick, Vinyl Siding
Condition
- Year built: 1966
Utilities & green energy
- Sewer: Public Sewer
- Water: Public
Community & neighborhood
Security
- Security features: Smoke Detector(s)
Location
- Region: Winston Salem
- Subdivision: Somerset
Other
Other facts
- Listing agreement: Exclusive Right To Sell
- Listing terms: Cash,Conventional,FHA,VA Loan
Price history
| Date | Event | Price |
|---|---|---|
| 8/19/2024 | Sold | $249,900 |
Source: | ||
| 7/19/2024 | Pending sale | $249,900 |
Source: | ||
| 7/15/2024 | Price change | $249,900-3.5% |
Source: | ||
| 6/21/2024 | Price change | $259,000-3.7% |
Source: | ||
| 6/13/2024 | Price change | $269,000-3.2% |
Source: | ||
Public tax history
| Year | Property taxes | Tax assessment |
|---|---|---|
| 2025 | $2,203 +25.7% | $199,900 +59.9% |
| 2024 | $1,754 +4.8% | $125,000 |
| 2023 | $1,674 +1.9% | $125,000 |
Find assessor info on the county website
Neighborhood: 27103
Nearby schools
GreatSchools rating
- 4/10Ward ElementaryGrades: PK-5Distance: 1.6 mi
- 4/10Clemmons MiddleGrades: 6-8Distance: 1.5 mi
- 8/10West Forsyth HighGrades: 9-12Distance: 2.8 mi
Get a cash offer in 3 minutes
Find out how much your home could sell for in as little as 3 minutes with a no-obligation cash offer.
Estimated market value$254,900
Get a cash offer in 3 minutes
Find out how much your home could sell for in as little as 3 minutes with a no-obligation cash offer.
Estimated market value
$254,900
