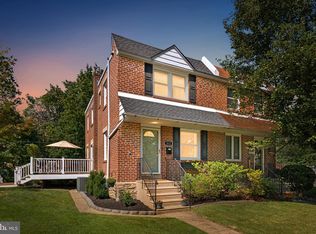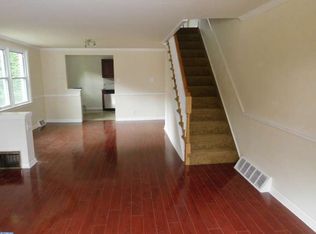Sold for $420,000
Street View
$420,000
514 Overlook Rd, Philadelphia, PA 19128
3beds
1baths
1,488sqft
SingleFamily
Built in 1955
4,953 Square Feet Lot
$423,800 Zestimate®
$282/sqft
$2,292 Estimated rent
Home value
$423,800
$394,000 - $453,000
$2,292/mo
Zestimate® history
Loading...
Owner options
Explore your selling options
What's special
514 Overlook Rd, Philadelphia, PA 19128 is a single family home that contains 1,488 sq ft and was built in 1955. It contains 3 bedrooms and 1 bathroom. This home last sold for $420,000 in December 2025.
The Zestimate for this house is $423,800. The Rent Zestimate for this home is $2,292/mo.
Facts & features
Interior
Bedrooms & bathrooms
- Bedrooms: 3
- Bathrooms: 1
Heating
- Other
Features
- Basement: Finished
Interior area
- Total interior livable area: 1,488 sqft
Property
Parking
- Total spaces: 1
Features
- Exterior features: Brick
- Has view: Yes
- View description: Territorial
Lot
- Size: 4,953 sqft
Details
- Parcel number: 213330300
Construction
Type & style
- Home type: SingleFamily
Condition
- Year built: 1955
Community & neighborhood
Location
- Region: Philadelphia
Price history
| Date | Event | Price |
|---|---|---|
| 12/3/2025 | Sold | $420,000-1.2%$282/sqft |
Source: Public Record Report a problem | ||
| 10/6/2025 | Listed for sale | $425,000$286/sqft |
Source: | ||
| 9/29/2025 | Pending sale | $425,000$286/sqft |
Source: | ||
| 8/11/2025 | Listed for sale | $425,000$286/sqft |
Source: | ||
| 7/30/2025 | Pending sale | $425,000$286/sqft |
Source: | ||
Public tax history
| Year | Property taxes | Tax assessment |
|---|---|---|
| 2025 | $4,755 +18.1% | $339,700 +18.1% |
| 2024 | $4,027 | $287,700 |
| 2023 | $4,027 +24.8% | $287,700 |
Find assessor info on the county website
Neighborhood: Roxborough
Nearby schools
GreatSchools rating
- 6/10Shawmont SchoolGrades: PK-8Distance: 1.2 mi
- 1/10Roxborough High SchoolGrades: 9-12Distance: 0.1 mi
Get a cash offer in 3 minutes
Find out how much your home could sell for in as little as 3 minutes with a no-obligation cash offer.
Estimated market value$423,800
Get a cash offer in 3 minutes
Find out how much your home could sell for in as little as 3 minutes with a no-obligation cash offer.
Estimated market value
$423,800

