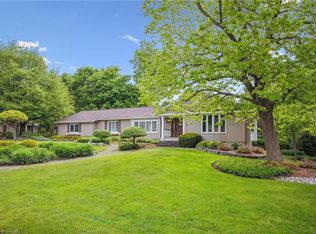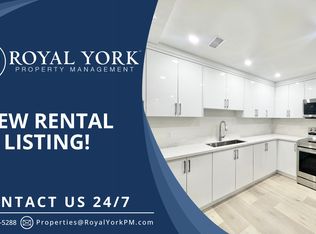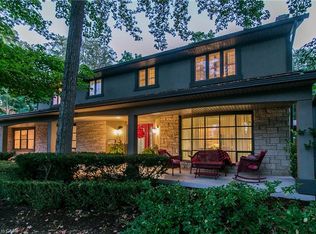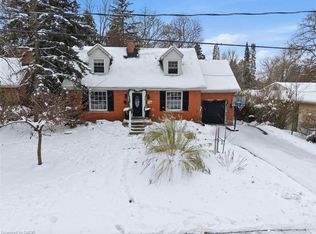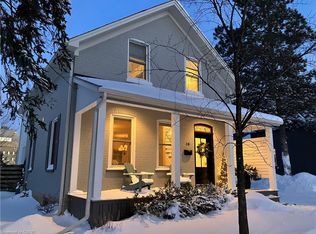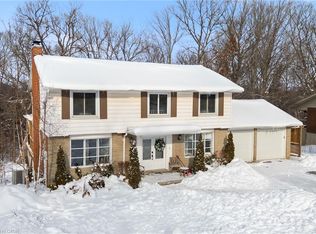Updated executive home sits on a private court in Colonial Acres and backs onto a stream. There is plenty of room with the main floor office and five bathrooms. the main level is carpet free and features a beautiful floating staircase. The custom kitchen features a walk-in pantry and an island with seating. The bright living room features a built in fireplace and large windows. The dining area features its own built-in fireplace and walk out to backyard patio. Two of the five bedrooms have ensuite bathrooms. The primary features vaulted ceilings and a walk-in closet with built in organization. Prepare to be impressed by the 6 piece en-suite with its walkthrough shower, heated tiled floors and soaker tub. The finished lower level features a bar, wine cellar, gym and recreation room that walks out to the fenced rear yard. The spacious backyard features a 40' x 20' pool.
Under contract
C$1,749,000
514 Oxbow Rd, Waterloo, ON N2K 1Y6
5beds
3,254sqft
Single Family Residence, Residential
Built in 1968
0.46 Acres Lot
$-- Zestimate®
C$537/sqft
C$-- HOA
What's special
- 26 days |
- 62 |
- 3 |
Zillow last checked: 8 hours ago
Listing updated: January 28, 2026 at 01:09pm
Listed by:
Nina Deeb, Broker,
RE/MAX TWIN CITY REALTY INC.
Source: ITSO,MLS®#: 40795634Originating MLS®#: Cornerstone Association of REALTORS®
Facts & features
Interior
Bedrooms & bathrooms
- Bedrooms: 5
- Bathrooms: 5
- Full bathrooms: 3
- 1/2 bathrooms: 2
- Main level bathrooms: 1
Bedroom
- Level: Second
Bedroom
- Level: Second
Bedroom
- Level: Second
Bedroom
- Level: Second
Other
- Level: Second
Bathroom
- Features: 2-Piece
- Level: Main
Bathroom
- Features: 4-Piece
- Level: Second
Bathroom
- Features: 2-Piece
- Level: Basement
Other
- Features: 4-Piece, Ensuite
- Level: Second
Other
- Features: 5+ Piece
- Level: Second
Dining room
- Level: Main
Kitchen
- Level: Main
Laundry
- Level: Main
Living room
- Level: Main
Mud room
- Level: Main
Office
- Level: Main
Recreation room
- Level: Basement
Storage
- Level: Second
Storage
- Level: Basement
Utility room
- Level: Basement
Heating
- Fireplace-Gas, Forced Air, Natural Gas
Cooling
- Central Air
Appliances
- Included: Dishwasher, Dryer, Gas Oven/Range, Microwave, Range Hood, Refrigerator, Stove, Washer, Wine Cooler
Features
- Auto Garage Door Remote(s)
- Basement: Walk-Out Access,Partial,Finished
- Number of fireplaces: 2
- Fireplace features: Family Room, Gas
Interior area
- Total structure area: 4,211
- Total interior livable area: 3,254 sqft
- Finished area above ground: 3,254
- Finished area below ground: 957
Property
Parking
- Total spaces: 8
- Parking features: Attached Garage, Garage Door Opener, Asphalt, Private Drive Double Wide
- Attached garage spaces: 2
- Uncovered spaces: 6
Features
- Has private pool: Yes
- Pool features: In Ground
- Fencing: Full
- Waterfront features: River/Stream
- Frontage type: East
- Frontage length: 125.00
Lot
- Size: 0.46 Acres
- Dimensions: 125 x 0
- Features: Urban, Irregular Lot, Cul-De-Sac, Highway Access, Park, Public Transit, Schools, Shopping Nearby
- Topography: Flat
Details
- Parcel number: 222870295
- Zoning: SR3
Construction
Type & style
- Home type: SingleFamily
- Architectural style: Two Story
- Property subtype: Single Family Residence, Residential
Materials
- Aluminum Siding, Brick, Vinyl Siding
- Foundation: Concrete Perimeter
- Roof: Asphalt Shing
Condition
- 51-99 Years
- New construction: No
- Year built: 1968
Utilities & green energy
- Sewer: Septic Tank
- Water: Municipal
Community & HOA
Location
- Region: Waterloo
Financial & listing details
- Price per square foot: C$537/sqft
- Annual tax amount: C$15,826
- Date on market: 1/3/2026
- Inclusions: Dishwasher, Dryer, Garage Door Opener, Gas Oven/Range, Microwave, Range Hood, Refrigerator, Stove, Washer, Wine Cooler
Nina Deeb, Broker
(519) 740-3690
By pressing Contact Agent, you agree that the real estate professional identified above may call/text you about your search, which may involve use of automated means and pre-recorded/artificial voices. You don't need to consent as a condition of buying any property, goods, or services. Message/data rates may apply. You also agree to our Terms of Use. Zillow does not endorse any real estate professionals. We may share information about your recent and future site activity with your agent to help them understand what you're looking for in a home.
Price history
Price history
| Date | Event | Price |
|---|---|---|
| 1/22/2026 | Contingent | C$1,749,000C$537/sqft |
Source: ITSO #40795634 Report a problem | ||
| 1/3/2026 | Listed for sale | C$1,749,000C$537/sqft |
Source: ITSO #40795634 Report a problem | ||
Public tax history
Public tax history
Tax history is unavailable.Climate risks
Neighborhood: N2K
Nearby schools
GreatSchools rating
No schools nearby
We couldn't find any schools near this home.
- Loading
