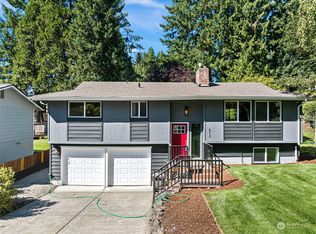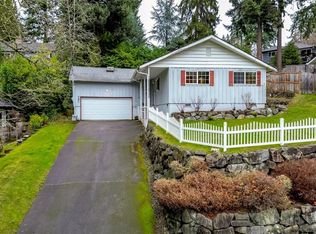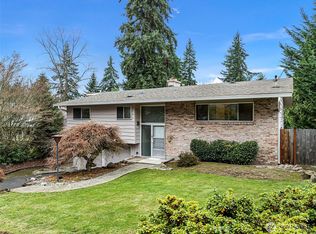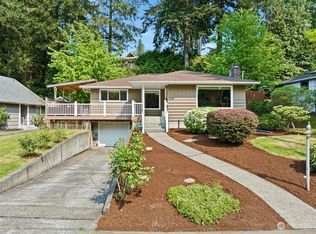Sold
Listed by:
Abbey Beal,
Redfin
Bought with: Berkshire Hathaway HS SSP
$880,000
514 Ramsdell Street, Fircrest, WA 98466
6beds
3,432sqft
Single Family Residence
Built in 1942
0.62 Acres Lot
$881,800 Zestimate®
$256/sqft
$4,220 Estimated rent
Home value
$881,800
$820,000 - $944,000
$4,220/mo
Zestimate® history
Loading...
Owner options
Explore your selling options
What's special
Welcome to your dream home in sought-after Fircrest! This charming property features original hardwoods, a cozy fireplace, custom built-ins, and detailed molding throughout. With 4 bed/1.75 bath in the main home and a 2 bed/1 bath ADU, it offers multi-gen living or rental potential. Situated on an oversized lot with subdivision opportunity or simply a backyard oasis to enjoy! This home Features multiple decks, mature landscaping, shed, RV parking, and a detached 2-car garage. Prime location across from the Tot Lot and just blocks from Fircrest Park, Community Center, Pool, and more. Close to shopping, dining, schools, and Fircrest Country Club. Seller offering a $10,000 paint credit—don’t miss this opportunity!
Zillow last checked: 8 hours ago
Listing updated: September 01, 2025 at 04:04am
Listed by:
Abbey Beal,
Redfin
Bought with:
Hannah Ehrenheim, 127708
Berkshire Hathaway HS SSP
Source: NWMLS,MLS#: 2392763
Facts & features
Interior
Bedrooms & bathrooms
- Bedrooms: 6
- Bathrooms: 3
- Full bathrooms: 1
- 3/4 bathrooms: 1
- Main level bathrooms: 1
- Main level bedrooms: 1
Bedroom
- Level: Main
Bathroom full
- Level: Main
Dining room
- Level: Main
Entry hall
- Level: Main
Family room
- Level: Main
Kitchen with eating space
- Level: Main
Utility room
- Level: Main
Heating
- Fireplace, Forced Air, High Efficiency (Unspecified), Electric
Cooling
- Forced Air, High Efficiency (Unspecified)
Appliances
- Included: Dishwasher(s), Disposal, Dryer(s), Microwave(s), Refrigerator(s), Stove(s)/Range(s), Washer(s), Garbage Disposal
Features
- Ceiling Fan(s), Dining Room
- Flooring: Ceramic Tile, Hardwood, Carpet
- Doors: French Doors
- Basement: None
- Number of fireplaces: 1
- Fireplace features: Wood Burning, Main Level: 1, Fireplace
Interior area
- Total structure area: 2,832
- Total interior livable area: 3,432 sqft
Property
Parking
- Total spaces: 2
- Parking features: Driveway, Detached Garage, RV Parking
- Garage spaces: 2
Features
- Levels: Two
- Stories: 2
- Entry location: Main
- Patio & porch: Second Kitchen, Ceiling Fan(s), Dining Room, Fireplace, French Doors, Walk-In Closet(s)
- Pool features: Community
Lot
- Size: 0.62 Acres
- Features: Sidewalk, Cabana/Gazebo, Cable TV, Deck, Fenced-Partially, Outbuildings, Patio, RV Parking
- Topography: Partial Slope
Details
- Additional structures: ADU Beds: 2, ADU Baths: 1
- Parcel number: 7160203610
- Special conditions: Standard
Construction
Type & style
- Home type: SingleFamily
- Property subtype: Single Family Residence
Materials
- Wood Products
- Foundation: Block, Slab
- Roof: Composition
Condition
- Year built: 1942
- Major remodel year: 1980
Utilities & green energy
- Electric: Company: City of Tacoma
- Sewer: Sewer Connected, Company: City of Fircrest
- Water: Community, Company: City of Fircrest
- Utilities for property: Lighthtcurve
Community & neighborhood
Community
- Community features: Athletic Court, Park, Playground
Location
- Region: Fircrest
- Subdivision: Regents Park
Other
Other facts
- Listing terms: Cash Out,Conventional,FHA,VA Loan
- Cumulative days on market: 7 days
Price history
| Date | Event | Price |
|---|---|---|
| 8/1/2025 | Sold | $880,000-2.1%$256/sqft |
Source: | ||
| 6/24/2025 | Pending sale | $899,000$262/sqft |
Source: | ||
| 6/18/2025 | Listed for sale | $899,000$262/sqft |
Source: | ||
Public tax history
| Year | Property taxes | Tax assessment |
|---|---|---|
| 2024 | $6,684 -6.4% | $712,500 -4.9% |
| 2023 | $7,139 +3.5% | $748,900 -0.3% |
| 2022 | $6,894 +4.6% | $750,900 +18.9% |
Find assessor info on the county website
Neighborhood: 98466
Nearby schools
GreatSchools rating
- 7/10Whittier Elementary SchoolGrades: PK-5Distance: 0.3 mi
- 4/10Wainwright Intermediate SchoolGrades: 4-8Distance: 0.7 mi
- 2/10Foss High SchoolGrades: 9-12Distance: 0.9 mi

Get pre-qualified for a loan
At Zillow Home Loans, we can pre-qualify you in as little as 5 minutes with no impact to your credit score.An equal housing lender. NMLS #10287.
Sell for more on Zillow
Get a free Zillow Showcase℠ listing and you could sell for .
$881,800
2% more+ $17,636
With Zillow Showcase(estimated)
$899,436


