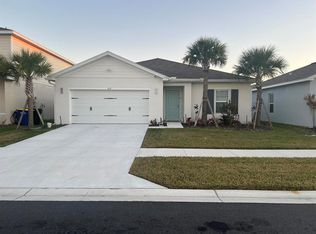As you step into this brand-new 2023 home in Fort Pierce, you're greeted by sunlit spaces and a seamless open-concept design that invites you to settle in and make it your own. Enjoy a kitchen premium upgrades complete with granite countertops, stainless steel appliances, and a spacious island which flows effortlessly into the living and dining areas-- perfect for hosting or simply enjoying everyday life. Upstairs, all 4 bedrooms provide a peaceful retreat, including the luxurious master suite, where lake views offer a stunning backdrop for relaxation. Step outside to the expansive, fully fenced backyard providing privacy and plenty of space for pets, play, or a future pool. Fort Pierce is quickly becoming one of Florida's most desirable destinations, known for its pristine beaches, vibrant arts scene, and charming waterfront downtown with local boutiques, farmer's markets, and award-winning seafood restaurants. Whether you're exploring the stunning coastline, boating on the Indian River Lagoon, or enjoying live music at one of the many festivals, this city offers the perfect blend of coastal relaxation and lively community spirit. With more people discovering this hidden gem, now is the time to claim your spot in one of Florida's hottest up-and-coming areas.
For sale
$440,000
514 Raspberry Road, Fort Pierce, FL 34981
4beds
2,147sqft
Est.:
Single Family Residence
Built in 2023
-- sqft lot
$-- Zestimate®
$205/sqft
$105/mo HOA
What's special
Spacious islandLake viewsGranite countertopsLuxurious master suiteKitchen premium upgradesSeamless open-concept designLiving and dining areas
- 366 days |
- 155 |
- 5 |
Zillow last checked: 8 hours ago
Listing updated: August 25, 2025 at 07:46am
Listed by:
Emily Tanner 561-329-7722,
Tanner Real Estate LLC,
Madison DesRoches 561-806-8247,
Tanner Real Estate LLC
Source: BeachesMLS,MLS#: RX-11063921 Originating MLS: Beaches MLS
Originating MLS: Beaches MLS
Tour with a local agent
Facts & features
Interior
Bedrooms & bathrooms
- Bedrooms: 4
- Bathrooms: 3
- Full bathrooms: 2
- 1/2 bathrooms: 1
Primary bedroom
- Level: U
- Area: 192.39 Square Feet
- Dimensions: 12.1 x 15.9
Kitchen
- Level: M
- Area: 173.6 Square Feet
- Dimensions: 11.2 x 15.5
Living room
- Level: M
- Area: 439.92 Square Feet
- Dimensions: 28.2 x 15.6
Heating
- Central
Cooling
- Central Air
Appliances
- Included: Dishwasher, Dryer, Microwave, Electric Range, Washer
- Laundry: Inside
Features
- Upstairs Living Area, Walk-In Closet(s)
- Flooring: Tile
- Windows: Panel Shutters (Complete)
Interior area
- Total structure area: 2,674
- Total interior livable area: 2,147 sqft
Video & virtual tour
Property
Parking
- Total spaces: 2
- Parking features: Commercial Vehicles Prohibited
- Garage spaces: 2
Features
- Stories: 2
- Pool features: Community
- Fencing: Fenced
- Has view: Yes
- View description: Garden
- Waterfront features: None
Details
- Parcel number: 241970200520006
- Zoning: Planned De
Construction
Type & style
- Home type: SingleFamily
- Property subtype: Single Family Residence
Materials
- CBS, Stucco
Condition
- Resale
- New construction: No
- Year built: 2023
Utilities & green energy
- Utilities for property: None
Community & HOA
Community
- Security: None
- Subdivision: Avalon Crossing
HOA
- Has HOA: Yes
- Services included: Other
- HOA fee: $105 monthly
- Application fee: $250
Location
- Region: Fort Pierce
Financial & listing details
- Price per square foot: $205/sqft
- Tax assessed value: $306,700
- Annual tax amount: $6,206
- Date on market: 2/19/2025
- Listing terms: Cash,Conventional,FHA,VA Loan
Estimated market value
Not available
Estimated sales range
Not available
$2,800/mo
Price history
Price history
| Date | Event | Price |
|---|---|---|
| 8/25/2025 | Price change | $440,000-2.2%$205/sqft |
Source: | ||
| 7/11/2025 | Price change | $450,000-2.2%$210/sqft |
Source: | ||
| 4/28/2025 | Price change | $460,000-3.2%$214/sqft |
Source: | ||
| 3/7/2025 | Price change | $475,000-5%$221/sqft |
Source: | ||
| 2/19/2025 | Listed for sale | $500,000+17.9%$233/sqft |
Source: | ||
| 2/10/2023 | Sold | $424,000$197/sqft |
Source: Public Record Report a problem | ||
Public tax history
Public tax history
| Year | Property taxes | Tax assessment |
|---|---|---|
| 2024 | $6,465 +546.1% | $306,700 +726.7% |
| 2023 | $1,001 +289.5% | $37,100 +362% |
| 2022 | $257 +14.7% | $8,030 +10% |
| 2021 | $224 | $7,300 |
Find assessor info on the county website
BuyAbility℠ payment
Est. payment
$2,962/mo
Principal & interest
$2065
Property taxes
$792
HOA Fees
$105
Climate risks
Neighborhood: 34981
Nearby schools
GreatSchools rating
- 6/10Lawnwood Elementary SchoolGrades: PK-5Distance: 2 mi
- 5/10Forest Grove Middle SchoolGrades: 6-8Distance: 1.5 mi
- 4/10Fort Pierce Central High SchoolGrades: 8-12Distance: 2.3 mi
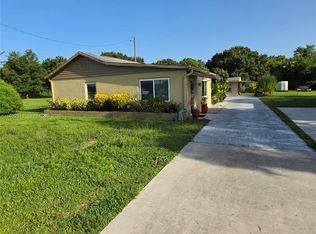

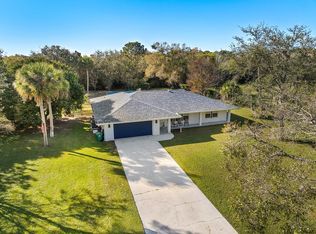

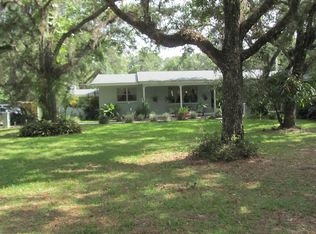
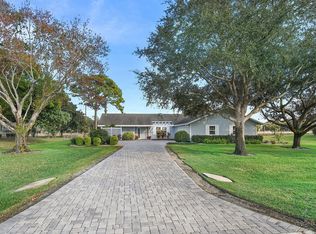

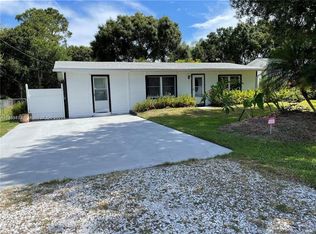
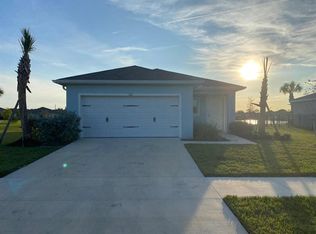
![[object Object]](https://photos.zillowstatic.com/fp/3178cb494a56a9945f8ef8924b90c0df-p_c.jpg)
