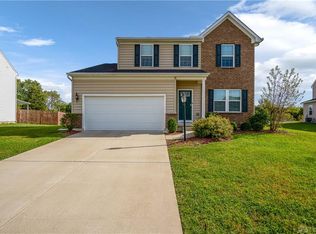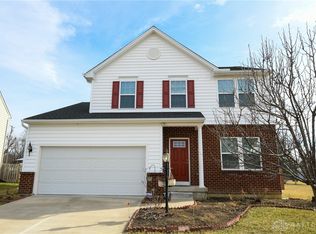Sold for $335,000
$335,000
514 Reading Rd, Dayton, OH 45404
4beds
2,112sqft
Single Family Residence
Built in 2015
0.39 Acres Lot
$345,100 Zestimate®
$159/sqft
$2,143 Estimated rent
Home value
$345,100
$311,000 - $383,000
$2,143/mo
Zestimate® history
Loading...
Owner options
Explore your selling options
What's special
Welcome to this beautiful colonial-style home located in the desirable Brantwood Neighborhood, within the Mad River Local Schools district. Conveniently close to WPAFB and downtown Dayton, this spacious single-family home, built just a decade ago, offers 2,112 sq ft of living space.
Enjoy cooking in the large kitchen with ample counter space and a bar counter. All kitchen appliances convey with the home, making it move-in ready. The open-concept main floor features durable vinyl flooring, while the second floor and basement are carpeted for comfort. The bright morning/dining room provides a full view of the backyard and direct access to it. Four comfortable bedrooms, including a primary bedroom with a walk-in closet and an en-suite bathroom, ensure plenty of space for family and guests. Two full bathrooms and one half bathroom provide convenience for everyone.
The partially finished basement is perfect for entertaining, with a large area that includes a projector screen, projector, and sound system—all included with the home. The backyard offers privacy with no rear neighbors, as it faces a road. A 2-car garage provides ample space for parking and storage.
Zillow last checked: 8 hours ago
Listing updated: November 20, 2024 at 11:51am
Listed by:
Yunus Ibragim (937)435-6000,
Home Experts Realty
Bought with:
Test Member
Test Office
Source: DABR MLS,MLS#: 914601 Originating MLS: Dayton Area Board of REALTORS
Originating MLS: Dayton Area Board of REALTORS
Facts & features
Interior
Bedrooms & bathrooms
- Bedrooms: 4
- Bathrooms: 3
- Full bathrooms: 2
- 1/2 bathrooms: 1
- Main level bathrooms: 1
Primary bedroom
- Level: Second
- Dimensions: 12 x 20
Bedroom
- Level: Second
- Dimensions: 11 x 12
Bedroom
- Level: Second
- Dimensions: 11 x 10
Bedroom
- Level: Second
- Dimensions: 10 x 11
Dining room
- Level: Main
- Dimensions: 9 x 15
Entry foyer
- Level: Main
- Dimensions: 6 x 4
Kitchen
- Level: Main
- Dimensions: 19 x 12
Living room
- Level: Main
- Dimensions: 15 x 17
Office
- Level: Main
- Dimensions: 13 x 12
Recreation
- Level: Basement
- Dimensions: 19 x 26
Utility room
- Level: Basement
- Dimensions: 16 x 14
Heating
- Forced Air
Cooling
- Central Air
Appliances
- Included: Dishwasher, Microwave, Range, Refrigerator, Electric Water Heater
Features
- Kitchen/Family Room Combo, Laminate Counters, Walk-In Closet(s)
- Basement: Full,Partially Finished
Interior area
- Total structure area: 2,112
- Total interior livable area: 2,112 sqft
Property
Parking
- Total spaces: 2
- Parking features: Garage, Two Car Garage
- Garage spaces: 2
Features
- Levels: Two
- Stories: 2
Lot
- Size: 0.39 Acres
- Dimensions: 0.391 Acres
Details
- Parcel number: I39005200042
- Zoning: Residential
- Zoning description: Residential
Construction
Type & style
- Home type: SingleFamily
- Architectural style: Colonial
- Property subtype: Single Family Residence
Materials
- Brick, Shingle Siding, Vinyl Siding
Condition
- Year built: 2015
Utilities & green energy
- Water: Public
- Utilities for property: Water Available
Community & neighborhood
Security
- Security features: Smoke Detector(s)
Location
- Region: Dayton
- Subdivision: Brantwood Sec 1
HOA & financial
HOA
- Has HOA: Yes
- HOA fee: $619 annually
Price history
| Date | Event | Price |
|---|---|---|
| 11/20/2024 | Sold | $335,000-4.3%$159/sqft |
Source: | ||
| 10/15/2024 | Contingent | $350,000$166/sqft |
Source: | ||
| 10/9/2024 | Pending sale | $350,000$166/sqft |
Source: DABR MLS #914601 Report a problem | ||
| 8/9/2024 | Price change | $350,000+2.5%$166/sqft |
Source: DABR MLS #914601 Report a problem | ||
| 7/1/2024 | Listed for sale | $341,500+65.8%$162/sqft |
Source: DABR MLS #914601 Report a problem | ||
Public tax history
| Year | Property taxes | Tax assessment |
|---|---|---|
| 2024 | $4,600 +1.8% | $740 |
| 2023 | $4,521 | $740 |
| 2022 | -- | $740 |
Find assessor info on the county website
Neighborhood: 45404
Nearby schools
GreatSchools rating
- 3/10Brantwood Elementary SchoolGrades: K-4Distance: 0.3 mi
- 5/10Mad River Middle SchoolGrades: 7-8Distance: 1.1 mi
- 4/10Stebbins High SchoolGrades: 9-12Distance: 1 mi
Schools provided by the listing agent
- District: Mad River
Source: DABR MLS. This data may not be complete. We recommend contacting the local school district to confirm school assignments for this home.
Get pre-qualified for a loan
At Zillow Home Loans, we can pre-qualify you in as little as 5 minutes with no impact to your credit score.An equal housing lender. NMLS #10287.
Sell for more on Zillow
Get a Zillow Showcase℠ listing at no additional cost and you could sell for .
$345,100
2% more+$6,902
With Zillow Showcase(estimated)$352,002

