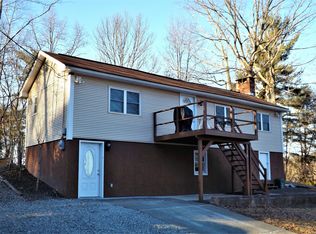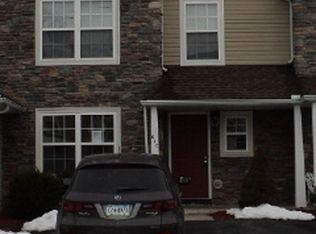Sold for $265,000
$265,000
514 Ridgeview Dr, Bartonsville, PA 18321
3beds
1,285sqft
Single Family Residence
Built in 1973
0.79 Acres Lot
$271,400 Zestimate®
$206/sqft
$2,122 Estimated rent
Home value
$271,400
$223,000 - $331,000
$2,122/mo
Zestimate® history
Loading...
Owner options
Explore your selling options
What's special
PRICE REDUCTION! beautiful log home waiting to be yours. features a wonderful library space, a pool, a fish pond with a lovely stream into it. central air and heat. close to everything the Poconos has to offer.
Zillow last checked: 8 hours ago
Listing updated: July 01, 2025 at 01:36pm
Listed by:
Earl K Bunnell 570-629-6100,
WEICHERT Realtors Acclaim - Tannersville
Bought with:
(Not in neighboring Other MLS Member
NON MEMBER
Source: PMAR,MLS#: PM-120823
Facts & features
Interior
Bedrooms & bathrooms
- Bedrooms: 3
- Bathrooms: 2
- Full bathrooms: 2
Bedroom 2
- Level: First
- Area: 1390
- Dimensions: 10 x 139
Bedroom 3
- Level: Second
- Area: 108
- Dimensions: 9 x 12
Bathroom 2
- Level: First
- Area: 54
- Dimensions: 6 x 9
Basement
- Level: Basement
- Area: 390
- Dimensions: 26 x 15
Basement
- Level: Basement
- Area: 247
- Dimensions: 19 x 13
Dining room
- Level: First
- Area: 1683
- Dimensions: 11 x 153
Other
- Level: First
- Area: 81
- Dimensions: 9 x 9
Kitchen
- Level: First
- Area: 112
- Dimensions: 16 x 7
Library
- Level: First
- Area: 26467
- Dimensions: 199 x 133
Living room
- Level: First
- Area: 2295
- Dimensions: 15 x 153
Loft
- Level: Second
- Area: 602
- Dimensions: 86 x 7
Heating
- Forced Air
Cooling
- Central Air
Appliances
- Included: Electric Range, Refrigerator, Water Heater, Dishwasher, Microwave, Washer, Dryer, Water Softener Owned
Features
- Cathedral Ceiling(s), Walk-In Closet(s), Storage
- Flooring: Hardwood, Linoleum
- Basement: Concrete,Crawl Space
- Has fireplace: Yes
- Fireplace features: Living Room
- Common walls with other units/homes: No Common Walls
Interior area
- Total structure area: 1,565
- Total interior livable area: 1,285 sqft
- Finished area above ground: 1,285
- Finished area below ground: 0
Property
Parking
- Total spaces: 2
- Parking features: Open
- Uncovered spaces: 2
Features
- Levels: One and One Half
- Stories: 1
- Patio & porch: Deck
- Has private pool: Yes
- Pool features: Above Ground
Lot
- Size: 0.79 Acres
- Features: Irregular Lot, Sloped, Wooded
Details
- Parcel number: 12.9B.1.5
- Zoning description: Commercial
Construction
Type & style
- Home type: SingleFamily
- Architectural style: Log Home
- Property subtype: Single Family Residence
Materials
- Log
- Foundation: Slab
- Roof: Asphalt,Fiberglass,Shingle
Condition
- Year built: 1973
Utilities & green energy
- Electric: 200+ Amp Service
- Sewer: Septic Tank
- Water: Well
Community & neighborhood
Security
- Security features: Smoke Detector(s)
Location
- Region: Bartonsville
- Subdivision: Barton Glen
HOA & financial
HOA
- Has HOA: Yes
- HOA fee: $320 annually
- Amenities included: Clubhouse, Playground, Outdoor Pool
- Services included: None
Other
Other facts
- Listing terms: Cash,Conventional,FHA,USDA Loan,VA Loan
- Road surface type: Paved
Price history
| Date | Event | Price |
|---|---|---|
| 6/26/2025 | Sold | $265,000-10.2%$206/sqft |
Source: PMAR #PM-120823 Report a problem | ||
| 4/30/2025 | Pending sale | $295,000$230/sqft |
Source: PMAR #PM-120823 Report a problem | ||
| 3/25/2025 | Price change | $295,000-10.6%$230/sqft |
Source: PMAR #PM-120823 Report a problem | ||
| 12/12/2024 | Listed for sale | $330,000$257/sqft |
Source: PMAR #PM-120823 Report a problem | ||
Public tax history
| Year | Property taxes | Tax assessment |
|---|---|---|
| 2025 | $7,683 +8.2% | $242,790 |
| 2024 | $7,098 +6.8% | $242,790 |
| 2023 | $6,647 +5.6% | $242,790 |
Find assessor info on the county website
Neighborhood: 18321
Nearby schools
GreatSchools rating
- 7/10Swiftwater Interm SchoolGrades: 4-6Distance: 6.6 mi
- 7/10Pocono Mountain East Junior High SchoolGrades: 7-8Distance: 6.5 mi
- 9/10Pocono Mountain East High SchoolGrades: 9-12Distance: 6.6 mi
Get pre-qualified for a loan
At Zillow Home Loans, we can pre-qualify you in as little as 5 minutes with no impact to your credit score.An equal housing lender. NMLS #10287.
Sell with ease on Zillow
Get a Zillow Showcase℠ listing at no additional cost and you could sell for —faster.
$271,400
2% more+$5,428
With Zillow Showcase(estimated)$276,828

