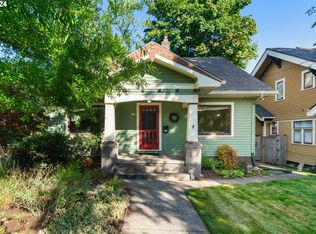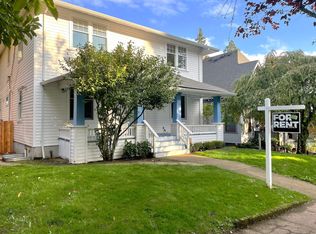Sold
$750,000
514 SE 69th Ave, Portland, OR 97215
4beds
2,476sqft
Residential, Single Family Residence
Built in 1911
5,227.2 Square Feet Lot
$748,300 Zestimate®
$303/sqft
$3,632 Estimated rent
Home value
$748,300
$703,000 - $801,000
$3,632/mo
Zestimate® history
Loading...
Owner options
Explore your selling options
What's special
Craftsman Home with Mt. Hood View and access to Mt. Tabor.This four-bedroom(possible 5 bed) craftsman-style home sits just 0.3 miles from Mt. Tabor Park, offering effortless access to forested hiking trails, open-air reservoirs, and miles of biking and walking paths. Built with enduring quality and preserved architectural character, the home pairs thoughtful upgrades with the warmth of original woodwork, fir floors, and period detailing throughout.The dining room captures a view of Mt. Hood, visible on clear days through east-facing windows—an ever-changing backdrop that connects the home to the region’s natural landscape. The kitchen has been recently improved with quartz countertops, stainless-steel appliances, and updated lighting, enhancing utility while preserving the room's original character.A bedroom on the main floor offers flexibility for guest use, workspace, or single-level living. Upstairs, two generously sized bedrooms with front-facing windows provide bright, comfortable spaces with original millwork and hardwoods. A third, more modest room completes the upper level, adaptable for storage, reading nook, or other auxiliary use.On the lower level, a finished fifth bedroom includes a private exterior entrance, making it well-suited for visitors, creative work, or extended-stay arrangements. This space adds versatility while maintaining privacy from the main living areas.Other recent improvements include a new roof, new high-efficiency furnace, Nest thermostat, lots of updated plumbing—modern systems that support comfort and energy efficiency while preserving the home’s original style.Outdoor spaces include a covered front & rear porch, rear deck, and fenced backyard framed by mature trees. Whether for gardening, entertaining, or quiet retreat, the lot provides room to live both inside and out. [Home Energy Score = 1. HES Report at https://rpt.greenbuildingregistry.com/hes/OR10241432]
Zillow last checked: 8 hours ago
Listing updated: September 22, 2025 at 01:36am
Listed by:
Michael Palinsky 503-267-9111,
Reside Realty Group
Bought with:
Wayne Lindquist, 780203520
Wayne Lindquist & Associates LLC
Source: RMLS (OR),MLS#: 303411623
Facts & features
Interior
Bedrooms & bathrooms
- Bedrooms: 4
- Bathrooms: 2
- Full bathrooms: 1
- Partial bathrooms: 1
- Main level bathrooms: 1
Primary bedroom
- Features: Ceiling Fan, French Doors, Wood Floors
- Level: Main
- Area: 168
- Dimensions: 14 x 12
Bedroom 2
- Features: Ceiling Fan, Wood Floors
- Level: Upper
- Area: 195
- Dimensions: 15 x 13
Bedroom 3
- Features: Walkin Closet, Wood Floors
- Level: Upper
- Area: 225
- Dimensions: 15 x 15
Bedroom 4
- Level: Upper
- Area: 117
- Dimensions: 13 x 9
Dining room
- Features: Beamed Ceilings, Wainscoting, Wood Floors
- Level: Main
- Area: 195
- Dimensions: 15 x 13
Family room
- Features: Exterior Entry, Closet
- Level: Lower
Kitchen
- Features: E N E R G Y S T A R Qualified Appliances, Quartz
- Level: Main
- Area: 128
- Width: 8
Living room
- Features: Beamed Ceilings, Bookcases, Fireplace
- Level: Main
- Area: 352
- Dimensions: 22 x 16
Heating
- Forced Air 95 Plus, Fireplace(s)
Appliances
- Included: Dishwasher, Disposal, ENERGY STAR Qualified Appliances, Free-Standing Range, Free-Standing Refrigerator, Range Hood, Stainless Steel Appliance(s), Washer/Dryer, Electric Water Heater
- Laundry: Laundry Room
Features
- Quartz, Wainscoting, Ceiling Fan(s), Walk-In Closet(s), Beamed Ceilings, Closet, Bookcases, Tile
- Flooring: Cork, Wood
- Doors: French Doors
- Basement: Crawl Space,Partial,Partially Finished
- Number of fireplaces: 1
- Fireplace features: Insert, Wood Burning
Interior area
- Total structure area: 2,476
- Total interior livable area: 2,476 sqft
Property
Parking
- Parking features: Driveway, Off Street
- Has uncovered spaces: Yes
Features
- Stories: 3
- Patio & porch: Covered Patio, Deck, Porch
- Exterior features: Garden, Yard, Exterior Entry
- Fencing: Fenced
- Has view: Yes
- View description: Mountain(s)
Lot
- Size: 5,227 sqft
- Features: SqFt 5000 to 6999
Details
- Additional structures: Outbuilding
- Parcel number: R283000
Construction
Type & style
- Home type: SingleFamily
- Architectural style: Craftsman
- Property subtype: Residential, Single Family Residence
Materials
- Lap Siding, Shake Siding
- Foundation: Concrete Perimeter
- Roof: Composition
Condition
- Resale
- New construction: No
- Year built: 1911
Utilities & green energy
- Gas: Gas
- Sewer: Public Sewer
- Water: Public
- Utilities for property: Cable Connected
Community & neighborhood
Location
- Region: Portland
Other
Other facts
- Listing terms: Cash,Conventional
- Road surface type: Paved
Price history
| Date | Event | Price |
|---|---|---|
| 9/18/2025 | Sold | $750,000+0%$303/sqft |
Source: | ||
| 8/25/2025 | Pending sale | $749,900$303/sqft |
Source: | ||
| 8/21/2025 | Listed for sale | $749,900+35.2%$303/sqft |
Source: | ||
| 7/8/2017 | Listing removed | $2,600$1/sqft |
Source: Reside Realty Group Inc. Report a problem | ||
| 7/3/2017 | Listed for rent | $2,600$1/sqft |
Source: Reside Realty Group Inc. Report a problem | ||
Public tax history
| Year | Property taxes | Tax assessment |
|---|---|---|
| 2025 | $8,098 +3.7% | $300,520 +3% |
| 2024 | $7,806 +4% | $291,770 +3% |
| 2023 | $7,507 +2.2% | $283,280 +3% |
Find assessor info on the county website
Neighborhood: Mount Tabor
Nearby schools
GreatSchools rating
- 9/10Bridger Creative Science SchoolGrades: K-8Distance: 0.7 mi
- 10/10Mt Tabor Middle SchoolGrades: 6-8Distance: 0.6 mi
- 6/10Franklin High SchoolGrades: 9-12Distance: 1.3 mi
Schools provided by the listing agent
- Elementary: Glencoe
- Middle: Mt Tabor
- High: Franklin
Source: RMLS (OR). This data may not be complete. We recommend contacting the local school district to confirm school assignments for this home.
Get a cash offer in 3 minutes
Find out how much your home could sell for in as little as 3 minutes with a no-obligation cash offer.
Estimated market value
$748,300

