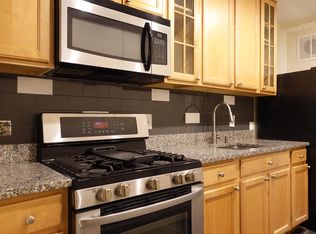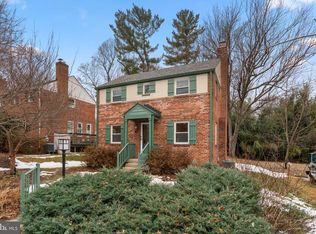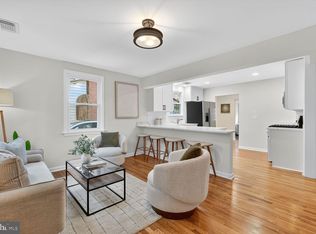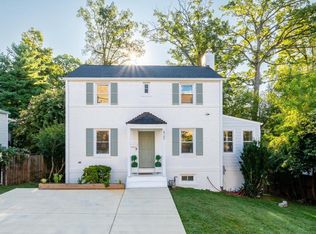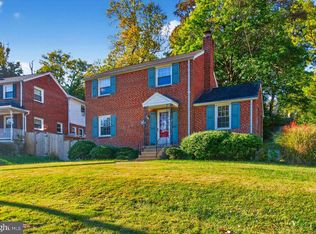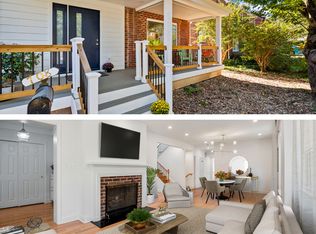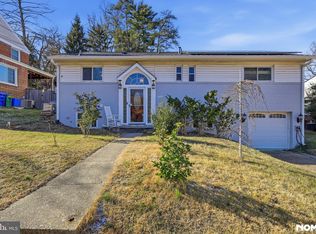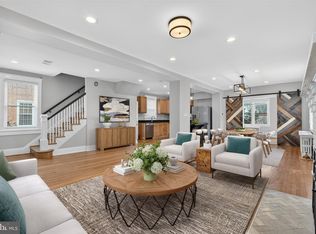Updated Top to Bottom—Simply Move In! This charming home offers sun-filled rooms, rich hardwood floors, stylishly redesigned bathrooms, replacement windows, and a standout quartz kitchen—all spread across three finished levels of living space on an impressive 11,730-square-foot lot. The inviting living and dining room combination features recessed lighting, a fireplace, and French doors leading to the new rear deck. Adjacent to the living room, the bright chef’s kitchen is thoughtfully designed with exquisite quartz countertops, Samsung stainless steel appliances (with a Maytag dishwasher), soft-close cabinetry, a gas range with a built-in griddle, and 12-inch tile flooring. The kitchen sink overlooks scenic views of the backyard and deck. The main level includes an inviting bedroom or office with crown molding and a convenient powder room. Upstairs, you’ll find two generously sized bedrooms, two renovated full baths, and a charming landing area. The primary bedroom features wood flooring, dual closets, and a private en-suite bath with a walk-in shower. The finished lower level provides flexible living space, including a family room / fourth bedroom with tile flooring and overhead lighting, a bonus room with a wet bar, a beautifully appointed bathroom, and a laundry area. The basement includes a mini kitchenette, bathroom, and separate entrance—making it ideal as a rental unit or an in-law apartment. Perched on a hill, the home sits on a deep lot featuring an expansive backyard, a deck for entertaining, a shed for additional storage, and a private driveway. The outdoor space offers a tranquil retreat with plenty of room to play, entertain, and unwind. Located in the Blair neighborhood of Silver Spring, this home offers the perfect blend of peaceful residential living and urban convenience. Enjoy a welcoming community atmosphere with easy access to Sligo Creek Trails, community parks, shopping, dining, and entertainment in both Downtown Silver Spring and Takoma Park. Just 1.0 mile from the Takoma Metro Station and close to multiple bus lines. 514 Silver Spring Avenue is a completely renovated Cape Cod just steps from parks, trails, schools, restaurants, shops and transit!
For sale
$595,000
514 Silver Spring Ave, Silver Spring, MD 20910
3beds
1,536sqft
Est.:
Single Family Residence
Built in 1936
0.27 Acres Lot
$-- Zestimate®
$387/sqft
$-- HOA
What's special
- 261 days |
- 3,669 |
- 234 |
Likely to sell faster than
Zillow last checked: 8 hours ago
Listing updated: February 19, 2026 at 02:04am
Listed by:
Dan Metcalf 301-830-1221,
Perennial Real Estate (301) 450-6999,
Listing Team: Finn Family Group
Source: Bright MLS,MLS#: MDMC2183978
Tour with a local agent
Facts & features
Interior
Bedrooms & bathrooms
- Bedrooms: 3
- Bathrooms: 3
- Full bathrooms: 2
- 1/2 bathrooms: 1
- Main level bathrooms: 1
- Main level bedrooms: 1
Rooms
- Room types: Living Room, Primary Bedroom, Bedroom 2, Bedroom 3, Kitchen, Family Room, Laundry, Bonus Room, Primary Bathroom, Full Bath, Half Bath
Primary bedroom
- Features: Flooring - Wood, Attached Bathroom, Ceiling Fan(s)
- Level: Upper
Bedroom 2
- Features: Flooring - HardWood, Crown Molding, Ceiling Fan(s)
- Level: Main
Bedroom 3
- Features: Flooring - Wood, Ceiling Fan(s)
- Level: Upper
Primary bathroom
- Level: Upper
Bonus room
- Features: Wet Bar
- Level: Lower
Family room
- Features: Flooring - Tile/Brick
- Level: Lower
Other
- Level: Lower
Half bath
- Level: Main
Kitchen
- Features: Countertop(s) - Quartz, Flooring - Tile/Brick, Kitchen - Gas Cooking
- Level: Main
Laundry
- Level: Lower
Living room
- Features: Flooring - Wood, Fireplace - Other, Recessed Lighting
- Level: Main
Heating
- Radiator, Natural Gas
Cooling
- Central Air, Ceiling Fan(s), Electric
Appliances
- Included: Dishwasher, Microwave, Oven/Range - Gas, Refrigerator, Stainless Steel Appliance(s), Washer, Gas Water Heater
- Laundry: In Basement, Laundry Room
Features
- Bathroom - Walk-In Shower, Ceiling Fan(s), Crown Molding, Entry Level Bedroom, Floor Plan - Traditional, Kitchen - Gourmet, Primary Bath(s), Recessed Lighting, Upgraded Countertops
- Flooring: Wood
- Windows: Replacement
- Basement: Connecting Stairway,Improved,Finished,Exterior Entry,Windows
- Number of fireplaces: 2
Interior area
- Total structure area: 1,920
- Total interior livable area: 1,536 sqft
- Finished area above ground: 1,152
- Finished area below ground: 384
Video & virtual tour
Property
Parking
- Total spaces: 3
- Parking features: Driveway
- Uncovered spaces: 3
Accessibility
- Accessibility features: None
Features
- Levels: Three
- Stories: 3
- Patio & porch: Deck
- Pool features: None
Lot
- Size: 0.27 Acres
Details
- Additional structures: Above Grade, Below Grade
- Parcel number: 161300990022
- Zoning: R60
- Special conditions: Standard
Construction
Type & style
- Home type: SingleFamily
- Architectural style: Cape Cod
- Property subtype: Single Family Residence
Materials
- Stucco
- Foundation: Brick/Mortar
- Roof: Shingle
Condition
- Excellent
- New construction: No
- Year built: 1936
- Major remodel year: 2025
Utilities & green energy
- Sewer: Public Sewer
- Water: Public
Community & HOA
Community
- Subdivision: Blair
HOA
- Has HOA: No
Location
- Region: Silver Spring
Financial & listing details
- Price per square foot: $387/sqft
- Tax assessed value: $516,967
- Annual tax amount: $6,422
- Date on market: 6/6/2025
- Listing agreement: Exclusive Right To Sell
- Ownership: Fee Simple
Estimated market value
Not available
Estimated sales range
Not available
$3,577/mo
Price history
Price history
| Date | Event | Price |
|---|---|---|
| 10/23/2025 | Price change | $595,000-6.9%$387/sqft |
Source: | ||
| 6/6/2025 | Listed for sale | $639,000-7.1%$416/sqft |
Source: | ||
| 5/1/2025 | Listing removed | $687,900$448/sqft |
Source: | ||
| 4/29/2025 | Price change | $687,900-0.1%$448/sqft |
Source: | ||
| 3/25/2025 | Price change | $688,900-1.4%$449/sqft |
Source: | ||
| 2/27/2025 | Price change | $698,900-0.1%$455/sqft |
Source: | ||
| 8/28/2024 | Price change | $699,900-5.4%$456/sqft |
Source: | ||
| 8/21/2024 | Price change | $739,900-1.3%$482/sqft |
Source: | ||
| 7/12/2024 | Price change | $749,900-1.3%$488/sqft |
Source: | ||
| 6/8/2024 | Listed for sale | $759,900-0.7%$495/sqft |
Source: | ||
| 11/21/2023 | Listing removed | -- |
Source: | ||
| 6/20/2023 | Listed for sale | $765,000-7.3%$498/sqft |
Source: | ||
| 10/24/2022 | Listing removed | -- |
Source: | ||
| 7/11/2022 | Price change | $825,000-2.9%$537/sqft |
Source: | ||
| 5/19/2022 | Price change | $850,000-2.9%$553/sqft |
Source: | ||
| 4/8/2022 | Listed for sale | $875,000+71.6%$570/sqft |
Source: | ||
| 9/8/2021 | Sold | $510,000$332/sqft |
Source: Public Record Report a problem | ||
| 6/24/2021 | Sold | $510,000+13.3%$332/sqft |
Source: | ||
| 6/9/2021 | Pending sale | $450,000$293/sqft |
Source: | ||
| 6/3/2021 | Listing removed | -- |
Source: | ||
| 5/14/2021 | Listed for sale | $450,000$293/sqft |
Source: | ||
Public tax history
Public tax history
| Year | Property taxes | Tax assessment |
|---|---|---|
| 2025 | $6,671 +15.4% | $516,967 +2.9% |
| 2024 | $5,782 -0.1% | $502,300 |
| 2023 | $5,788 +4.4% | $502,300 |
| 2022 | $5,543 -10.6% | $502,300 -10.7% |
| 2021 | $6,199 +5% | $562,300 +5.1% |
| 2020 | $5,904 +11.3% | $535,167 +11.3% |
| 2019 | $5,303 -0.2% | $480,900 |
| 2018 | $5,313 -0.8% | $480,900 +2.2% |
| 2017 | $5,355 +47.3% | $470,700 +2.2% |
| 2016 | $3,636 | $460,500 +2.3% |
| 2015 | $3,636 | $450,300 |
| 2014 | $3,636 | $450,300 |
| 2013 | -- | $450,300 -2.9% |
| 2012 | -- | $463,600 |
| 2011 | -- | $463,600 |
| 2010 | -- | $463,600 -5.5% |
| 2009 | -- | $490,400 +12.2% |
| 2008 | -- | $437,010 +13.9% |
| 2007 | -- | $383,620 +16.2% |
| 2006 | -- | $330,230 +19.4% |
| 2005 | -- | $276,560 +24.1% |
| 2004 | -- | $222,890 +31.7% |
| 2003 | -- | $169,220 +6.2% |
| 2002 | -- | $159,360 |
| 2001 | -- | $159,360 |
Find assessor info on the county website
BuyAbility℠ payment
Est. payment
$3,248/mo
Principal & interest
$2812
Property taxes
$436
Climate risks
Neighborhood: Sligo Park Hills
Nearby schools
GreatSchools rating
- 4/10East Silver Spring Elementary SchoolGrades: PK-5Distance: 0.1 mi
- 8/10Takoma Park Middle SchoolGrades: 6-8Distance: 0.5 mi
- 7/10Montgomery Blair High SchoolGrades: 9-12Distance: 1.8 mi
Schools provided by the listing agent
- Elementary: East Silver Spring
- Middle: Takoma Park
- High: Montgomery Blair
- District: Montgomery County Public Schools
Source: Bright MLS. This data may not be complete. We recommend contacting the local school district to confirm school assignments for this home.
