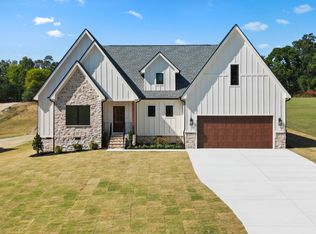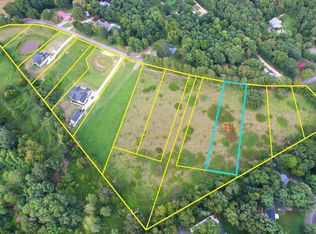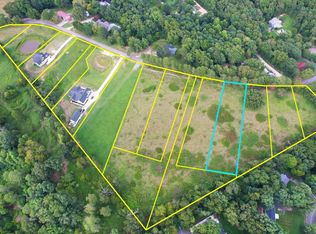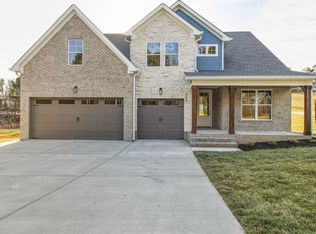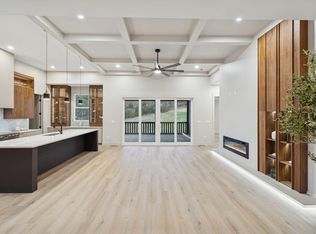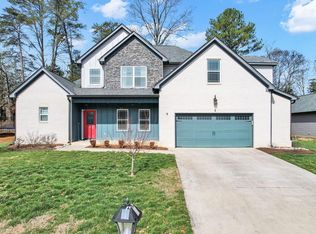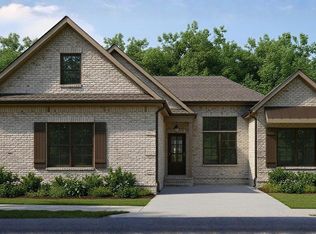Stunning custom-built 3-bedroom, 3-bath ranch with an additional bonus room offering outstanding design, quality, and space. Situated on 0.88 acres with no HOA. The open-concept layout provides a seamless flow between the living, dining, and kitchen areas—ideal for everyday living and entertaining. The living room features neutral flooring, a fireplace, and wood beams that add warmth and character. The modern kitchen includes a large walk-in pantry, spacious island, and all appliances included, making it truly move-in ready. The private primary suite offers an impressive ensuite with a standalone tub, zero-entry shower, and a large walk-in closet with built-in shelving. Additional highlights include a spacious laundry room with sink, washer and dryer provided, and a two-car garage for parking and storage. The exterior features a beautifully landscaped yard perfect for outdoor enjoyment. Blinds are installed throughout the home, and a one-year builder's warranty is included for peace of mind. Quality upgrades include high-efficiency Andersen windows and Delta plumbing fixtures throughout—showcasing the thoughtful craftsmanship in every detail. Conveniently located between Chattanooga and Cleveland, offering easy access to both cities. Exceptional design, premium finishes, and true move-in readiness—schedule your showing today! Owner/Agent
New construction
$589,900
514 Wilkinson Rd NE, Cleveland, TN 37323
3beds
2,550sqft
Est.:
Single Family Residence
Built in 2025
0.88 Acres Lot
$583,800 Zestimate®
$231/sqft
$-- HOA
What's special
Spacious islandLarge walk-in pantryOpen-concept layoutModern kitchenAll appliances includedWasher and dryer providedPrivate primary suite
- 21 days |
- 1,377 |
- 62 |
Zillow last checked: 8 hours ago
Listing updated: February 24, 2026 at 12:36pm
Listed by:
Rosa Shchukin 423-314-0377,
Premier Property Group Inc. 423-402-0259
Source: Greater Chattanooga Realtors,MLS#: 1528164
Tour with a local agent
Facts & features
Interior
Bedrooms & bathrooms
- Bedrooms: 3
- Bathrooms: 3
- Full bathrooms: 3
Heating
- Central, Electric
Cooling
- Central Air, Electric
Appliances
- Included: Dryer, Dishwasher, Electric Water Heater, Free-Standing Electric Oven, Microwave, Refrigerator, Washer
- Laundry: Laundry Room, Main Level
Features
- Beamed Ceilings, Ceiling Fan(s), Chandelier, Crown Molding, Coffered Ceiling(s), Double Vanity, High Ceilings, Kitchen Island, Open Floorplan, Pantry, Soaking Tub, Walk-In Closet(s), En Suite
- Flooring: Luxury Vinyl, Tile
- Windows: Insulated Windows, Vinyl Frames
- Has basement: No
- Number of fireplaces: 1
- Fireplace features: Electric, Living Room
Interior area
- Total structure area: 2,550
- Total interior livable area: 2,550 sqft
- Finished area above ground: 2,550
Property
Parking
- Total spaces: 2
- Parking features: Concrete, Garage, Garage Faces Front, Kitchen Level
- Attached garage spaces: 2
Features
- Levels: One and One Half
- Stories: 2
- Patio & porch: Covered, Deck, Rear Porch, Porch - Covered
- Exterior features: Private Yard
Lot
- Size: 0.88 Acres
- Dimensions: 100 x 382 x 100 x 381
- Features: Back Yard, Cleared, Landscaped
Details
- Parcel number: 043j E 009.00
- Special conditions: Personal Interest
Construction
Type & style
- Home type: SingleFamily
- Architectural style: Contemporary,Ranch
- Property subtype: Single Family Residence
Materials
- Block, HardiPlank Type, Stone
- Foundation: Block
- Roof: Asphalt,Shingle
Condition
- New construction: Yes
- Year built: 2025
Utilities & green energy
- Sewer: Septic Tank
- Water: Public
- Utilities for property: Electricity Connected, Water Connected
Community & HOA
Community
- Subdivision: Willow Oaks
HOA
- Has HOA: No
Location
- Region: Cleveland
Financial & listing details
- Price per square foot: $231/sqft
- Annual tax amount: $268
- Date on market: 2/8/2026
- Listing terms: Cash,Conventional,FHA,VA Loan
Estimated market value
$583,800
$555,000 - $613,000
$2,631/mo
Price history
Price history
| Date | Event | Price |
|---|---|---|
| 2/8/2026 | Listed for sale | $589,900$231/sqft |
Source: Greater Chattanooga Realtors #1528164 Report a problem | ||
| 2/6/2026 | Listing removed | $589,900$231/sqft |
Source: Greater Chattanooga Realtors #1523514 Report a problem | ||
| 2/4/2026 | Listed for sale | $589,900$231/sqft |
Source: Greater Chattanooga Realtors #1523514 Report a problem | ||
| 1/30/2026 | Contingent | $589,900$231/sqft |
Source: Greater Chattanooga Realtors #1523514 Report a problem | ||
| 1/28/2026 | Price change | $589,900-1.7%$231/sqft |
Source: Greater Chattanooga Realtors #1523514 Report a problem | ||
| 12/5/2025 | Price change | $599,900-2.5%$235/sqft |
Source: Greater Chattanooga Realtors #1523514 Report a problem | ||
| 11/6/2025 | Listed for sale | $615,000$241/sqft |
Source: Greater Chattanooga Realtors #1523514 Report a problem | ||
Public tax history
Public tax history
Tax history is unavailable.BuyAbility℠ payment
Est. payment
$2,967/mo
Principal & interest
$2756
Property taxes
$211
Climate risks
Neighborhood: 37323
Nearby schools
GreatSchools rating
- 7/10Michigan AvenueGrades: PK-5Distance: 2.1 mi
- 6/10Ocoee Middle SchoolGrades: 6-8Distance: 3.9 mi
- 6/10Walker Valley High SchoolGrades: 9-12Distance: 6.3 mi
Schools provided by the listing agent
- Elementary: Park View Elementary
- Middle: Lake Forest Middle School
- High: Bradley Central High
Source: Greater Chattanooga Realtors. This data may not be complete. We recommend contacting the local school district to confirm school assignments for this home.
