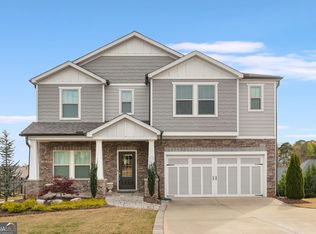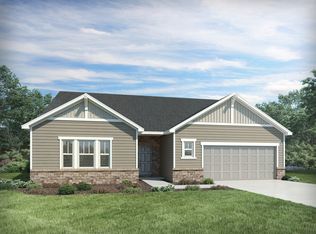Closed
$486,500
514 Windy Ridge Ct, Canton, GA 30114
4beds
2,177sqft
Single Family Residence, Residential
Built in 2019
0.29 Acres Lot
$487,000 Zestimate®
$223/sqft
$2,450 Estimated rent
Home value
$487,000
$463,000 - $516,000
$2,450/mo
Zestimate® history
Loading...
Owner options
Explore your selling options
What's special
Welcome Home! This beautifully maintained home is located in the sought-after Laurel Canyon community. Thoughtfully designed, this home features a bright, open-concept layout ideal for everyday living and entertaining. The primary suite is conveniently located on the main floor, along with the spacious living area, modern kitchen, and laundry room, making everyday living a breeze. Upstairs, you’ll find a versatile loft space perfect as a home office, media room, or guest retreat. Step outside to enjoy a private, fenced backyard with a covered patio, great for morning coffee or evening gatherings. Residents of Laurel Canyon enjoy premier amenities such as a pool, tennis courts, fitness center, playground, and optional golf club membership. All this just minutes from top rated schools, local dining, shopping, and easy highway access. Come experience comfort, convenience, and community, your new home awaits!
Zillow last checked: 8 hours ago
Listing updated: December 15, 2025 at 10:58pm
Listing Provided by:
Jazmine Shine,
Star Power Realty, LLC
Bought with:
DONNA CHARITAT, 287414
Berkshire Hathaway HomeServices Georgia Properties
Source: FMLS GA,MLS#: 7625217
Facts & features
Interior
Bedrooms & bathrooms
- Bedrooms: 4
- Bathrooms: 3
- Full bathrooms: 3
- Main level bathrooms: 2
- Main level bedrooms: 3
Primary bedroom
- Features: Master on Main, Roommate Floor Plan
- Level: Master on Main, Roommate Floor Plan
Bedroom
- Features: Master on Main, Roommate Floor Plan
Primary bathroom
- Features: Double Vanity, Shower Only
Dining room
- Features: None
Kitchen
- Features: Breakfast Bar, Breakfast Room, Cabinets White, Kitchen Island, Pantry Walk-In, Stone Counters, View to Family Room
Heating
- Central, Natural Gas
Cooling
- Central Air, Electric
Appliances
- Included: Dishwasher, Gas Oven, Microwave, Tankless Water Heater
- Laundry: Laundry Room, Lower Level
Features
- Double Vanity, Entrance Foyer 2 Story, High Ceilings 9 ft Main, High Ceilings 9 ft Upper, Smart Home, Walk-In Closet(s)
- Flooring: Ceramic Tile
- Windows: None
- Basement: None
- Number of fireplaces: 1
- Fireplace features: Circulating, Gas Log, Glass Doors, Living Room
- Common walls with other units/homes: No Common Walls
Interior area
- Total structure area: 2,177
- Total interior livable area: 2,177 sqft
Property
Parking
- Total spaces: 2
- Parking features: Driveway, Garage, Garage Faces Front
- Garage spaces: 2
- Has uncovered spaces: Yes
Accessibility
- Accessibility features: None
Features
- Levels: Two
- Stories: 2
- Patio & porch: Covered, Front Porch, Rear Porch
- Exterior features: No Dock
- Pool features: None
- Spa features: Community
- Fencing: Back Yard,Fenced,Wrought Iron
- Has view: Yes
- View description: Other
- Waterfront features: None
- Body of water: None
Lot
- Size: 0.29 Acres
- Features: Back Yard, Front Yard, Landscaped, Level, Private
Details
- Additional structures: None
- Parcel number: 14N10C 146
- Other equipment: None
- Horse amenities: None
Construction
Type & style
- Home type: SingleFamily
- Architectural style: Craftsman,Traditional
- Property subtype: Single Family Residence, Residential
Materials
- Cement Siding
- Foundation: Slab
- Roof: Shingle
Condition
- Resale
- New construction: No
- Year built: 2019
Utilities & green energy
- Electric: Other
- Sewer: Public Sewer
- Water: Public
- Utilities for property: Cable Available, Electricity Available, Natural Gas Available, Sewer Available, Water Available
Green energy
- Energy efficient items: None
- Energy generation: None
Community & neighborhood
Security
- Security features: None
Community
- Community features: Homeowners Assoc, Near Schools, Near Shopping, Playground, Pool, Sidewalks, Street Lights, Tennis Court(s)
Location
- Region: Canton
- Subdivision: Laurel Canyon
HOA & financial
HOA
- Has HOA: Yes
- HOA fee: $936 annually
- Services included: Reserve Fund, Swim, Tennis
- Association phone: 404-835-9174
Other
Other facts
- Road surface type: Paved
Price history
| Date | Event | Price |
|---|---|---|
| 12/4/2025 | Sold | $486,500-4.6%$223/sqft |
Source: | ||
| 11/25/2025 | Pending sale | $509,900$234/sqft |
Source: | ||
| 11/10/2025 | Listed for sale | $509,900$234/sqft |
Source: | ||
| 11/5/2025 | Pending sale | $509,900$234/sqft |
Source: | ||
| 9/23/2025 | Price change | $509,900-1%$234/sqft |
Source: | ||
Public tax history
| Year | Property taxes | Tax assessment |
|---|---|---|
| 2024 | $6,092 +12.9% | $211,720 +12.6% |
| 2023 | $5,394 +14.9% | $187,960 +14.9% |
| 2022 | $4,694 +23.3% | $163,560 +27.8% |
Find assessor info on the county website
Neighborhood: 30114
Nearby schools
GreatSchools rating
- 6/10R. M. Moore Elementary SchoolGrades: PK-5Distance: 5.1 mi
- 7/10Teasley Middle SchoolGrades: 6-8Distance: 1.7 mi
- 7/10Cherokee High SchoolGrades: 9-12Distance: 2.4 mi
Schools provided by the listing agent
- Elementary: R. M. Moore
- Middle: Teasley
- High: Cherokee
Source: FMLS GA. This data may not be complete. We recommend contacting the local school district to confirm school assignments for this home.
Get a cash offer in 3 minutes
Find out how much your home could sell for in as little as 3 minutes with a no-obligation cash offer.
Estimated market value
$487,000

