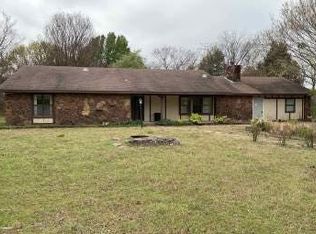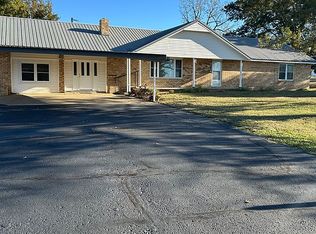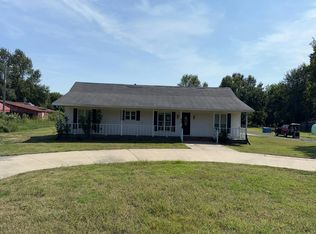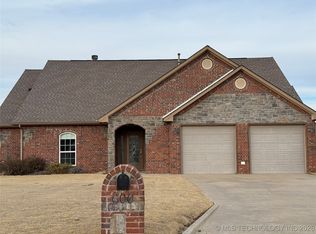Family home on 7.84 acres. 4 bedrooms, 2 full baths, 2336 sf on asphalt road re-paved 9/2025. Nicely maintained home and property. Living room has propane fireplace. 10' x 20' Sun room has XXL windows to view land and year-round 1/4 acre pond fed by runoff & never is dry. Attached 2+ car garage with home entry. Terraced backyard deck and outdoor screened relaxing room or playhouse. King-sized primary bedroom with private full bath: whirlpool tub, separate shower and walk-in closet. 3 bedrooms have queen sized beds. Solid wood interior doors. 30'x40' insulated shop w/concrete floors, electric opener for 10' door. Horse barn has electricity & water. Home is located close to future lithium and data centers. Six (6) miles from town, one (1) mile from Country Club.
Pending
$375,000
5140 E Smith Ferry Rd, Muskogee, OK 74403
4beds
2,336sqft
Est.:
Single Family Residence
Built in 1970
7.84 Acres Lot
$362,600 Zestimate®
$161/sqft
$-- HOA
What's special
Insulated shopTerraced backyard deckWalk-in closetPropane fireplaceOutdoor screened relaxing roomWhirlpool tubKing-sized primary bedroom
- 110 days |
- 78 |
- 1 |
Zillow last checked: 8 hours ago
Listing updated: January 09, 2026 at 07:41am
Listed by:
Nancy Davey 918-457-3200,
Tenkiller Lake Realty.com, LLC
Source: MLS Technology, Inc.,MLS#: 2542911 Originating MLS: MLS Technology
Originating MLS: MLS Technology
Facts & features
Interior
Bedrooms & bathrooms
- Bedrooms: 4
- Bathrooms: 2
- Full bathrooms: 2
Heating
- Central, Electric
Cooling
- Central Air
Appliances
- Included: Built-In Oven, Cooktop, Dryer, Dishwasher, Electric Water Heater, Disposal, Microwave, Oven, Range, Refrigerator, Trash Compactor, Washer, Plumbed For Ice Maker
- Laundry: Washer Hookup, Electric Dryer Hookup
Features
- Other, Solid Surface Counters, Ceiling Fan(s), Electric Oven Connection, Electric Range Connection
- Flooring: Carpet, Other, Wood Veneer
- Doors: Storm Door(s)
- Windows: Vinyl
- Number of fireplaces: 1
- Fireplace features: Gas Log
Interior area
- Total structure area: 2,336
- Total interior livable area: 2,336 sqft
Property
Parking
- Total spaces: 2
- Parking features: Attached, Boat, Garage, RV Access/Parking
- Attached garage spaces: 2
Accessibility
- Accessibility features: Accessible Doors
Features
- Levels: One
- Stories: 1
- Patio & porch: Deck
- Exterior features: Concrete Driveway, Rain Gutters
- Pool features: None
- Fencing: Cross Fenced,Pipe
Lot
- Size: 7.84 Acres
- Features: Farm, Mature Trees, Ranch
Details
- Additional structures: Barn(s), Workshop
- Parcel number: 510029273
- Horses can be raised: Yes
- Horse amenities: Horses Allowed
Construction
Type & style
- Home type: SingleFamily
- Architectural style: Ranch
- Property subtype: Single Family Residence
Materials
- Log, Wood Frame
- Foundation: Slab
- Roof: Asphalt,Fiberglass
Condition
- Year built: 1970
Utilities & green energy
- Sewer: Septic Tank
- Water: Rural
- Utilities for property: Electricity Available
Community & HOA
Community
- Features: Gutter(s), Sidewalks
- Security: No Safety Shelter
- Senior community: Yes
- Subdivision: Muskogee Co Unplatted
HOA
- Has HOA: No
Location
- Region: Muskogee
Financial & listing details
- Price per square foot: $161/sqft
- Tax assessed value: $118,056
- Annual tax amount: $1,800
- Date on market: 10/10/2025
- Cumulative days on market: 225 days
- Listing terms: Conventional,FHA,USDA Loan,VA Loan
Estimated market value
$362,600
$344,000 - $381,000
$1,809/mo
Price history
Price history
| Date | Event | Price |
|---|---|---|
| 11/7/2025 | Pending sale | $375,000$161/sqft |
Source: | ||
| 10/10/2025 | Listed for sale | $375,000$161/sqft |
Source: | ||
| 10/9/2025 | Listing removed | $375,000$161/sqft |
Source: | ||
| 9/16/2025 | Price change | $375,000-2.6%$161/sqft |
Source: | ||
| 7/19/2025 | Price change | $385,000-2.5%$165/sqft |
Source: | ||
Public tax history
Public tax history
| Year | Property taxes | Tax assessment |
|---|---|---|
| 2024 | $1,334 +5.5% | $12,986 |
| 2023 | $1,265 +5.4% | $12,986 +3% |
| 2022 | $1,200 +6.2% | $12,608 +6.1% |
Find assessor info on the county website
BuyAbility℠ payment
Est. payment
$2,181/mo
Principal & interest
$1791
Property taxes
$259
Home insurance
$131
Climate risks
Neighborhood: 74403
Nearby schools
GreatSchools rating
- 4/10Creek Elementary SchoolGrades: K-5Distance: 3.2 mi
- 7/108TH AND 9TH GRADE ACADEMYGrades: 8-9Distance: 4.4 mi
- 3/10Muskogee High SchoolGrades: 9-12Distance: 5.5 mi
Schools provided by the listing agent
- Elementary: Cherokee
- High: Muskogee
- District: Muskogee - Sch Dist (K5)
Source: MLS Technology, Inc.. This data may not be complete. We recommend contacting the local school district to confirm school assignments for this home.
- Loading



