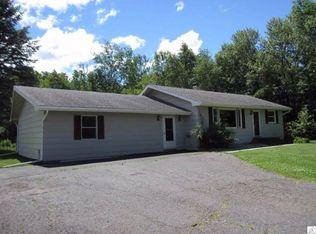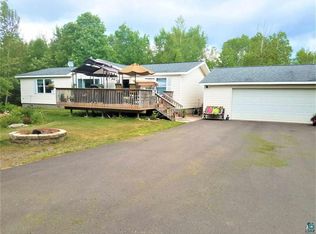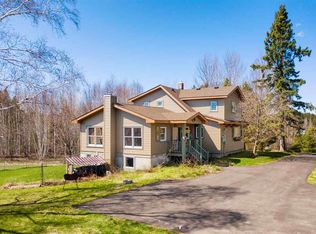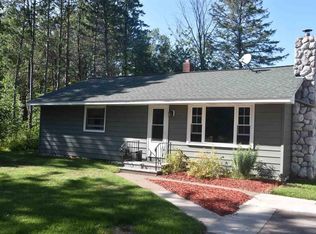Sold for $228,000
$228,000
5140 Morris Thomas Rd, Hermantown, MN 55810
2beds
912sqft
Single Family Residence
Built in ----
-- sqft lot
$253,100 Zestimate®
$250/sqft
$1,635 Estimated rent
Home value
$253,100
$240,000 - $266,000
$1,635/mo
Zestimate® history
Loading...
Owner options
Explore your selling options
What's special
Quaint 2 bedroom, 1 bath home with detached garage. Hermantown school district, good size yard. Perfect location, easy drive to Downtown Duluth and Proctor. Hermantown schools short 5 minute drive. Electric, gas, water/sewer and trash included. Tenant pays cable and internet.
6 month lease.
Owner pays electric, gas, water/sewer, and trash. Tenant pays cable and internet. No pets.
Zillow last checked: 9 hours ago
Listing updated: November 18, 2025 at 12:07pm
Source: Zillow Rentals
Facts & features
Interior
Bedrooms & bathrooms
- Bedrooms: 2
- Bathrooms: 1
- Full bathrooms: 1
Heating
- Forced Air
Appliances
- Included: Dryer, Washer
- Laundry: In Unit
Interior area
- Total interior livable area: 912 sqft
Property
Parking
- Parking features: Detached
- Details: Contact manager
Features
- Exterior features: Cable not included in rent, Electricity included in rent, Garbage included in rent, Gas included in rent, Heating system: Forced Air, Internet not included in rent, Sewage included in rent, Water included in rent
Details
- Parcel number: 395001200150
Construction
Type & style
- Home type: SingleFamily
- Property subtype: Single Family Residence
Utilities & green energy
- Utilities for property: Electricity, Garbage, Gas, Sewage, Water
Community & neighborhood
Location
- Region: Hermantown
HOA & financial
Other fees
- Deposit fee: $1,950
Price history
| Date | Event | Price |
|---|---|---|
| 12/1/2025 | Listing removed | $1,950$2/sqft |
Source: Zillow Rentals Report a problem | ||
| 10/10/2025 | Listed for rent | $1,950$2/sqft |
Source: Zillow Rentals Report a problem | ||
| 3/17/2024 | Listing removed | -- |
Source: Zillow Rentals Report a problem | ||
| 3/4/2024 | Listed for rent | $1,950+18.2%$2/sqft |
Source: Zillow Rentals Report a problem | ||
| 11/27/2023 | Sold | $228,000-3%$250/sqft |
Source: Public Record Report a problem | ||
Public tax history
| Year | Property taxes | Tax assessment |
|---|---|---|
| 2024 | $2,262 +2.7% | $179,500 +10% |
| 2023 | $2,202 -29.2% | $163,200 -4.1% |
| 2022 | $3,108 +8.9% | $170,200 +35.5% |
Find assessor info on the county website
Neighborhood: 55810
Nearby schools
GreatSchools rating
- 7/10Hermantown Elementary SchoolGrades: K-4Distance: 3.3 mi
- 7/10Hermantown Middle SchoolGrades: 5-8Distance: 3.4 mi
- 10/10Hermantown Senior High SchoolGrades: 9-12Distance: 3.4 mi

Get pre-qualified for a loan
At Zillow Home Loans, we can pre-qualify you in as little as 5 minutes with no impact to your credit score.An equal housing lender. NMLS #10287.



