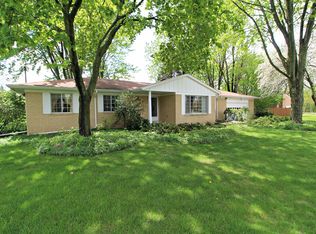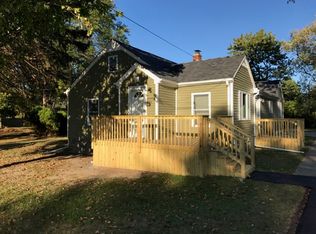Sold for $227,900
$227,900
5140 N McKinley Rd, Flushing, MI 48433
4beds
1,920sqft
Single Family Residence
Built in 1964
0.53 Acres Lot
$258,300 Zestimate®
$119/sqft
$1,923 Estimated rent
Home value
$258,300
$245,000 - $271,000
$1,923/mo
Zestimate® history
Loading...
Owner options
Explore your selling options
What's special
Awesome Spacious family home Large rooms Large closets Living room firelit family room combo Oversize Dining room or eat in area in kitchen. 4 bedrooms, 1.5 baths with hardwood floors throughout. Screened in porch and partially fenced Cedar fence on over half an acre. Oversized 2.5 car garage Walking distance to High School and County Park and Downtown Flushing with all its entertainment and restaurants
Zillow last checked: 8 hours ago
Listing updated: September 25, 2023 at 11:06am
Listed by:
Dale A Wolbert 810-577-7446,
Century 21 Signature Realty
Bought with:
Kraig A Kuehnemund, 6501396604
Century 21 Signature Realty
Source: MiRealSource,MLS#: 50114677 Originating MLS: East Central Association of REALTORS
Originating MLS: East Central Association of REALTORS
Facts & features
Interior
Bedrooms & bathrooms
- Bedrooms: 4
- Bathrooms: 2
- Full bathrooms: 1
- 1/2 bathrooms: 1
Bedroom 1
- Features: Wood
- Level: Upper
- Area: 165
- Dimensions: 15 x 11
Bedroom 2
- Features: Wood
- Level: Upper
- Area: 132
- Dimensions: 12 x 11
Bedroom 3
- Features: Wood
- Level: Upper
- Area: 132
- Dimensions: 12 x 11
Bedroom 4
- Features: Wood
- Level: Upper
- Area: 121
- Dimensions: 11 x 11
Bathroom 1
- Level: Upper
- Area: 56
- Dimensions: 8 x 7
Dining room
- Features: Wood
- Level: Entry
- Area: 121
- Dimensions: 11 x 11
Family room
- Features: Laminate
- Level: Entry
- Area: 252
- Dimensions: 21 x 12
Kitchen
- Features: Wood
- Level: Entry
- Area: 110
- Dimensions: 11 x 10
Living room
- Features: Wood
- Level: Entry
- Area: 240
- Dimensions: 20 x 12
Heating
- Forced Air, Natural Gas
Cooling
- Central Air
Appliances
- Included: Dryer, Range/Oven, Refrigerator, Washer, Gas Water Heater
Features
- Sump Pump, Walk-In Closet(s), Eat-in Kitchen
- Flooring: Ceramic Tile, Hardwood, Wood, Laminate
- Has basement: Yes
- Has fireplace: Yes
- Fireplace features: Great Room
Interior area
- Total structure area: 2,820
- Total interior livable area: 1,920 sqft
- Finished area above ground: 1,920
- Finished area below ground: 0
Property
Parking
- Total spaces: 2.5
- Parking features: Garage Door Opener
- Garage spaces: 2.5
Features
- Levels: Two
- Stories: 2
- Patio & porch: Porch
- Fencing: Fenced
- Frontage type: Road
- Frontage length: 174
Lot
- Size: 0.53 Acres
- Dimensions: 174 x 129 x 174 x 129
Details
- Parcel number: 0823551001
- Zoning description: Residential
- Special conditions: Private
Construction
Type & style
- Home type: SingleFamily
- Architectural style: Colonial
- Property subtype: Single Family Residence
Materials
- Aluminum Siding, Brick
- Foundation: Basement
Condition
- Year built: 1964
Utilities & green energy
- Sewer: Septic Tank
- Water: Public
Community & neighborhood
Location
- Region: Flushing
- Subdivision: Apple Hill Estates
Other
Other facts
- Listing agreement: Exclusive Right To Sell
- Listing terms: Cash,Conventional,FHA,VA Loan
- Road surface type: Paved
Price history
| Date | Event | Price |
|---|---|---|
| 9/25/2023 | Sold | $227,900+3.6%$119/sqft |
Source: | ||
| 8/4/2023 | Pending sale | $220,000$115/sqft |
Source: | ||
| 7/23/2023 | Price change | $220,000-4.3%$115/sqft |
Source: | ||
| 7/10/2023 | Listed for sale | $230,000+2.2%$120/sqft |
Source: | ||
| 2/20/2023 | Listing removed | -- |
Source: | ||
Public tax history
| Year | Property taxes | Tax assessment |
|---|---|---|
| 2024 | $3,207 | $94,900 +7.6% |
| 2023 | -- | $88,200 +12.8% |
| 2022 | -- | $78,200 +5.4% |
Find assessor info on the county website
Neighborhood: 48433
Nearby schools
GreatSchools rating
- 6/10Central Elementary SchoolGrades: 1-6Distance: 0.8 mi
- 8/10Flushing High SchoolGrades: 8-12Distance: 0.4 mi
- NAFlushing Early Childhood CenterGrades: PK-KDistance: 0.9 mi
Schools provided by the listing agent
- District: Flushing Community Schools
Source: MiRealSource. This data may not be complete. We recommend contacting the local school district to confirm school assignments for this home.
Get pre-qualified for a loan
At Zillow Home Loans, we can pre-qualify you in as little as 5 minutes with no impact to your credit score.An equal housing lender. NMLS #10287.
Sell with ease on Zillow
Get a Zillow Showcase℠ listing at no additional cost and you could sell for —faster.
$258,300
2% more+$5,166
With Zillow Showcase(estimated)$263,466

