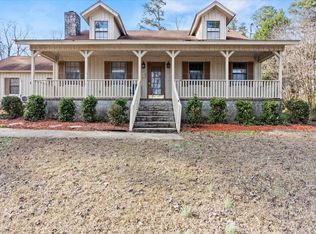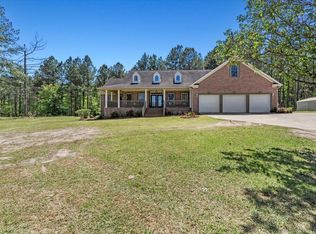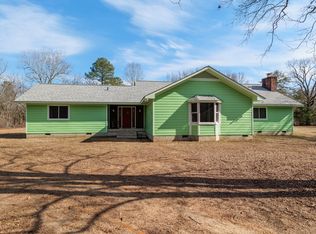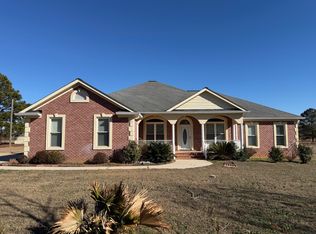5140 Quaker Rd, Keysville, GA 30816
What's special
- 97 days |
- 1,094 |
- 69 |
Zillow last checked: 8 hours ago
Listing updated: February 10, 2026 at 10:06pm
Elizabeth Highsmith 706-551-0729,
Blanchard & Calhoun Real Estate
Facts & features
Interior
Bedrooms & bathrooms
- Bedrooms: 4
- Bathrooms: 3
- Full bathrooms: 3
- Main level bathrooms: 2
- Main level bedrooms: 2
Rooms
- Room types: Den, Great Room, Laundry
Heating
- Electric
Cooling
- Central Air
Appliances
- Included: Dishwasher, Electric Water Heater, Microwave, Oven/Range (Combo), Refrigerator, Stainless Steel Appliance(s)
- Laundry: Mud Room
Features
- Beamed Ceilings, Double Vanity, High Ceilings, In-Law Floorplan, Master On Main Level, Separate Shower, Soaking Tub, Split Bedroom Plan, Tile Bath, Tray Ceiling(s), Entrance Foyer, Walk-In Closet(s)
- Flooring: Tile, Vinyl
- Basement: None
- Number of fireplaces: 1
Interior area
- Total structure area: 3,536
- Total interior livable area: 3,536 sqft
- Finished area above ground: 3,536
- Finished area below ground: 0
Video & virtual tour
Property
Parking
- Parking features: Garage, Garage Door Opener
- Has garage: Yes
Features
- Levels: Two
- Stories: 2
Lot
- Size: 5.28 Acres
- Features: Level, Private
Details
- Additional structures: Outbuilding
- Parcel number: 031018D
Construction
Type & style
- Home type: SingleFamily
- Architectural style: Other
- Property subtype: Single Family Residence
Materials
- Stone, Wood Siding
- Roof: Metal
Condition
- Resale
- New construction: No
- Year built: 2015
Utilities & green energy
- Sewer: Septic Tank
- Water: Well
- Utilities for property: Electricity Available, Water Available
Community & HOA
Community
- Features: None
- Subdivision: none
HOA
- Has HOA: No
- Services included: None
Location
- Region: Keysville
Financial & listing details
- Price per square foot: $173/sqft
- Tax assessed value: $403,185
- Annual tax amount: $2,781
- Date on market: 11/12/2025
- Cumulative days on market: 97 days
- Listing agreement: Exclusive Right To Sell
- Electric utility on property: Yes

Elizabeth Highsmith
(706) 551-0729
By pressing Contact Agent, you agree that the real estate professional identified above may call/text you about your search, which may involve use of automated means and pre-recorded/artificial voices. You don't need to consent as a condition of buying any property, goods, or services. Message/data rates may apply. You also agree to our Terms of Use. Zillow does not endorse any real estate professionals. We may share information about your recent and future site activity with your agent to help them understand what you're looking for in a home.
Estimated market value
$588,200
$559,000 - $618,000
$2,837/mo
Price history
Price history
| Date | Event | Price |
|---|---|---|
| 2/8/2026 | Price change | $610,000-2.4%$173/sqft |
Source: | ||
| 11/12/2025 | Listed for sale | $625,000$177/sqft |
Source: | ||
Public tax history
Public tax history
| Year | Property taxes | Tax assessment |
|---|---|---|
| 2024 | $3,145 -6.5% | $161,274 +2.5% |
| 2023 | $3,362 +16.5% | $157,407 +19.3% |
| 2022 | $2,887 +18.7% | $131,907 +18.9% |
Find assessor info on the county website
BuyAbility℠ payment
Climate risks
Neighborhood: 30816
Nearby schools
GreatSchools rating
- NAWaynesboro Primary SchoolGrades: PK-2Distance: 12 mi
- 6/10Burke County Middle SchoolGrades: 6-8Distance: 11.9 mi
- 2/10Burke County High SchoolGrades: 9-12Distance: 12 mi
Schools provided by the listing agent
- Elementary: Waynesboro Primary
- Middle: Burke County
- High: Burke County
Source: GAMLS. This data may not be complete. We recommend contacting the local school district to confirm school assignments for this home.
- Loading





