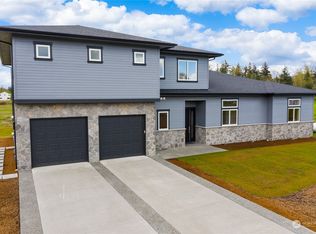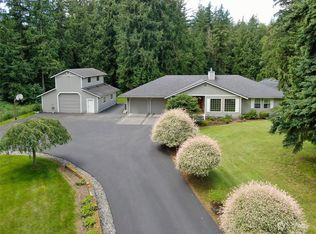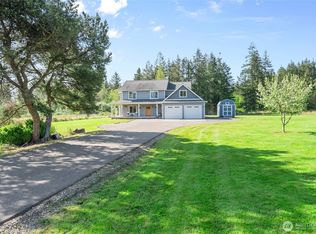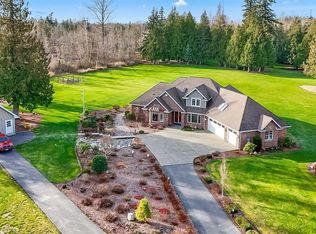Sold
Listed by:
Molly Visser,
John L. Scott Bellingham
Bought with: Windermere Real Estate Whatcom
$1,295,000
5140 Rauch Drive, Bellingham, WA 98226
3beds
2,308sqft
Single Family Residence
Built in 2000
4.51 Acres Lot
$1,295,700 Zestimate®
$561/sqft
$3,379 Estimated rent
Home value
$1,295,700
$1.18M - $1.43M
$3,379/mo
Zestimate® history
Loading...
Owner options
Explore your selling options
What's special
Elegant rambler & spacious dream shop on a 4.51 acre oasis. Located on a non-through road providing lots of privacy. Large windows throughout fill this home w/ natural light. Flowing one story floor-plan designed for comfortable living. Vaulted ceilings, cherry flooring and cherry/hickory cabinets. Spacious primary bedroom with door to patio. Ensuite includes new tiled shower and jetted tub. Lg office /den off of living room. Shop is 30’ x 82’ = 2,460 sq ft w/ 3 bays. Extra deep attached 3 car garage. Enjoy the outdoors on the front & rear aggregate patio spaces, surrounded by large, usable manicured lawns, mature landscapes w/ fruit trees, garden space, and water feature.
Zillow last checked: 8 hours ago
Listing updated: June 27, 2025 at 04:03am
Listed by:
Molly Visser,
John L. Scott Bellingham
Bought with:
Mary Kay Robinson, 111366
Windermere Real Estate Whatcom
Source: NWMLS,MLS#: 2346321
Facts & features
Interior
Bedrooms & bathrooms
- Bedrooms: 3
- Bathrooms: 3
- Full bathrooms: 2
- 3/4 bathrooms: 1
- Main level bathrooms: 3
- Main level bedrooms: 3
Primary bedroom
- Level: Main
Bedroom
- Level: Main
Bedroom
- Level: Main
Bathroom full
- Level: Main
Bathroom three quarter
- Level: Main
Bathroom full
- Level: Main
Bonus room
- Level: Main
Bonus room
- Level: Main
Den office
- Level: Main
Dining room
- Level: Main
Entry hall
- Level: Main
Kitchen with eating space
- Level: Main
Living room
- Level: Main
Utility room
- Level: Main
Heating
- Fireplace, 90%+ High Efficiency, Fireplace Insert, Forced Air, Electric, Propane, Wood
Cooling
- Heat Pump
Appliances
- Included: Dishwasher(s), Disposal, Dryer(s), Microwave(s), Refrigerator(s), Stove(s)/Range(s), Washer(s), Garbage Disposal, Water Heater: propane, Water Heater Location: garage
Features
- Bath Off Primary, Ceiling Fan(s), Dining Room, Walk-In Pantry
- Flooring: Ceramic Tile, Hardwood, Laminate
- Doors: French Doors
- Windows: Double Pane/Storm Window, Skylight(s)
- Basement: None
- Number of fireplaces: 1
- Fireplace features: Wood Burning, Main Level: 1, Fireplace
Interior area
- Total structure area: 2,308
- Total interior livable area: 2,308 sqft
Property
Parking
- Total spaces: 11
- Parking features: Detached Carport, Driveway, Attached Garage, RV Parking
- Attached garage spaces: 11
- Has carport: Yes
Features
- Levels: One
- Stories: 1
- Entry location: Main
- Patio & porch: Bath Off Primary, Ceiling Fan(s), Ceramic Tile, Double Pane/Storm Window, Dining Room, Fireplace, French Doors, Jetted Tub, Laminate, Skylight(s), Walk-In Pantry, Water Heater
- Spa features: Bath
- Has view: Yes
- View description: Territorial
Lot
- Size: 4.51 Acres
- Features: Dead End Street, Paved, Cable TV, Fenced-Partially, High Speed Internet, Patio, Propane, RV Parking, Shop
- Topography: Level
- Residential vegetation: Fruit Trees, Garden Space, Pasture
Details
- Parcel number: 390334362314000
- Special conditions: Standard
- Other equipment: Leased Equipment: propane tank
Construction
Type & style
- Home type: SingleFamily
- Property subtype: Single Family Residence
Materials
- Wood Siding
- Foundation: Poured Concrete
- Roof: Composition,Metal
Condition
- Very Good
- Year built: 2000
Utilities & green energy
- Electric: Company: pse
- Sewer: Septic Tank, Company: septic
- Water: Shared Well, Company: shared well
Community & neighborhood
Location
- Region: Bellingham
- Subdivision: Bellingham
Other
Other facts
- Listing terms: Cash Out,Conventional
- Cumulative days on market: 6 days
Price history
| Date | Event | Price |
|---|---|---|
| 5/27/2025 | Sold | $1,295,000$561/sqft |
Source: | ||
| 4/2/2025 | Pending sale | $1,295,000$561/sqft |
Source: | ||
| 3/27/2025 | Listed for sale | $1,295,000+3.6%$561/sqft |
Source: | ||
| 11/23/2022 | Sold | $1,250,000-7.4%$542/sqft |
Source: | ||
| 10/27/2022 | Pending sale | $1,350,000$585/sqft |
Source: | ||
Public tax history
| Year | Property taxes | Tax assessment |
|---|---|---|
| 2024 | $9,200 +7.5% | $1,002,812 -5.2% |
| 2023 | $8,557 +166.4% | $1,057,695 +9% |
| 2022 | $3,212 -8.3% | $970,342 +28% |
Find assessor info on the county website
Neighborhood: 98226
Nearby schools
GreatSchools rating
- 6/10Irene Reither Primary SchoolGrades: PK-5Distance: 3.1 mi
- 7/10Meridian Middle SchoolGrades: 6-8Distance: 3.4 mi
- 5/10Meridian High SchoolGrades: 9-12Distance: 4.4 mi

Get pre-qualified for a loan
At Zillow Home Loans, we can pre-qualify you in as little as 5 minutes with no impact to your credit score.An equal housing lender. NMLS #10287.



