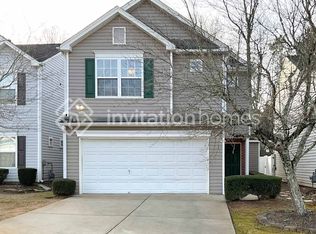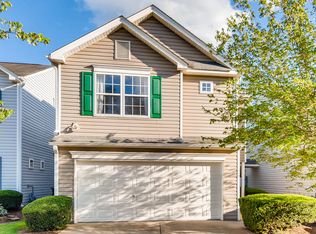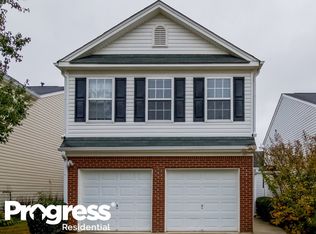Closed
$345,000
5140 Sky Ridge Way, Cumming, GA 30041
3beds
1,140sqft
Single Family Residence, Residential
Built in 2003
3,484.8 Square Feet Lot
$341,000 Zestimate®
$303/sqft
$2,016 Estimated rent
Home value
$341,000
$317,000 - $368,000
$2,016/mo
Zestimate® history
Loading...
Owner options
Explore your selling options
What's special
Beautiful single family home in popular Mountain Ridge subdivision! This property is perfect for a small family and is in great "Move In" condition. It has just been pressure washed and has new sod in the front yard! Great location conveniently located just off of Highway 400 and close to the outlets malls and is in a top school district! Nice floor plan with three bedrooms, two and a half baths. Open concept on the first floor which is perfect for entertaining! A cozy living room with fireplace opens to the kitchen and breakfast area. The kitchen features a work island and lots of counter space! Appliances include a gas range, microwave, dishwasher and a stainless refrigerator. Spacious master bedroom on the upper level with vaulted ceilings, walk in closet and attached master bath. Master bath has a nice garden tub! Two additional bedrooms are good sized and there is also a nice hall bath and laundry room. This home is sunny and bright with lots of windows! Heat and air were both replaced in 2020. There is a charming screened porch adjacent to the kitchen and a wonderful level back yard with a white vinyl privacy fence!! Also, a one car garage. This home is low maintenance with vinyl siding. The HOA fee is low at $118. per month and includes the yard maintenance.
Zillow last checked: 9 hours ago
Listing updated: May 13, 2025 at 10:55pm
Listing Provided by:
Mary Taylor,
Virtual Properties Realty.com
Bought with:
Ma Del Carmen, 405484
La Rosa Realty Georgia
Source: FMLS GA,MLS#: 7514182
Facts & features
Interior
Bedrooms & bathrooms
- Bedrooms: 3
- Bathrooms: 3
- Full bathrooms: 2
- 1/2 bathrooms: 1
Primary bedroom
- Features: Oversized Master, Split Bedroom Plan
- Level: Oversized Master, Split Bedroom Plan
Bedroom
- Features: Oversized Master, Split Bedroom Plan
Primary bathroom
- Features: Double Vanity, Tub/Shower Combo
Dining room
- Features: Open Concept
Kitchen
- Features: Cabinets White, Kitchen Island, View to Family Room
Heating
- Central, Forced Air, Natural Gas
Cooling
- Ceiling Fan(s), Central Air, Electric
Appliances
- Included: Dishwasher, Disposal, Electric Oven, Gas Range, Gas Water Heater, Microwave, Refrigerator
- Laundry: Laundry Room, Upper Level
Features
- Double Vanity, Entrance Foyer, Vaulted Ceiling(s), Walk-In Closet(s)
- Flooring: Carpet, Laminate
- Windows: Double Pane Windows
- Basement: None
- Number of fireplaces: 1
- Fireplace features: Living Room
- Common walls with other units/homes: No Common Walls
Interior area
- Total structure area: 1,140
- Total interior livable area: 1,140 sqft
- Finished area above ground: 1,140
Property
Parking
- Total spaces: 1
- Parking features: Attached, Garage, Garage Door Opener, Garage Faces Front, Kitchen Level
- Attached garage spaces: 1
Accessibility
- Accessibility features: None
Features
- Levels: Two
- Stories: 2
- Patio & porch: Covered, Rear Porch, Screened
- Exterior features: Private Yard, No Dock
- Pool features: None
- Spa features: None
- Fencing: Back Yard,Privacy,Vinyl
- Has view: Yes
- View description: Other
- Waterfront features: None
- Body of water: None
Lot
- Size: 3,484 sqft
- Dimensions: 100 x 34 x 100 x 34
- Features: Back Yard, Front Yard, Landscaped, Level, Private, Rectangular Lot
Details
- Parcel number: 249 196
- Other equipment: None
- Horse amenities: None
Construction
Type & style
- Home type: SingleFamily
- Architectural style: Contemporary
- Property subtype: Single Family Residence, Residential
Materials
- Stone, Vinyl Siding
- Foundation: Slab
- Roof: Composition
Condition
- Resale
- New construction: No
- Year built: 2003
Utilities & green energy
- Electric: 110 Volts
- Sewer: Public Sewer
- Water: Public
- Utilities for property: Cable Available, Electricity Available, Phone Available, Sewer Available, Underground Utilities, Water Available
Green energy
- Energy efficient items: None
- Energy generation: None
Community & neighborhood
Security
- Security features: Smoke Detector(s)
Community
- Community features: Homeowners Assoc, Near Schools, Near Shopping
Location
- Region: Cumming
- Subdivision: Mountain Ridge
HOA & financial
HOA
- Has HOA: Yes
- HOA fee: $118 monthly
- Services included: Maintenance Grounds
Other
Other facts
- Listing terms: Cash,Conventional,FHA
- Road surface type: Asphalt
Price history
| Date | Event | Price |
|---|---|---|
| 5/2/2025 | Sold | $345,000-0.3%$303/sqft |
Source: | ||
| 4/3/2025 | Pending sale | $345,900$303/sqft |
Source: | ||
| 3/13/2025 | Price change | $345,900-0.9%$303/sqft |
Source: | ||
| 2/8/2025 | Price change | $349,000-2.8%$306/sqft |
Source: | ||
| 1/25/2025 | Listed for sale | $359,000+2.6%$315/sqft |
Source: | ||
Public tax history
| Year | Property taxes | Tax assessment |
|---|---|---|
| 2024 | $2,715 -1.2% | $110,720 -0.8% |
| 2023 | $2,748 +17.1% | $111,652 +26.6% |
| 2022 | $2,347 +20% | $88,188 +24.5% |
Find assessor info on the county website
Neighborhood: Mountain Ridge
Nearby schools
GreatSchools rating
- 4/10Chestatee Elementary SchoolGrades: PK-5Distance: 4 mi
- 5/10North Forsyth Middle SchoolGrades: 6-8Distance: 4.2 mi
- 6/10East Forsyth High SchoolGrades: 9-12Distance: 5.3 mi
Schools provided by the listing agent
- Elementary: Chestatee
- Middle: North Forsyth
- High: North Forsyth
Source: FMLS GA. This data may not be complete. We recommend contacting the local school district to confirm school assignments for this home.
Get a cash offer in 3 minutes
Find out how much your home could sell for in as little as 3 minutes with a no-obligation cash offer.
Estimated market value$341,000
Get a cash offer in 3 minutes
Find out how much your home could sell for in as little as 3 minutes with a no-obligation cash offer.
Estimated market value
$341,000


