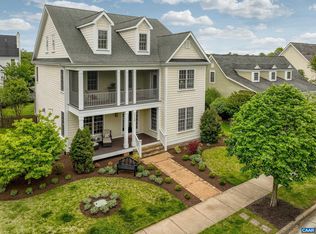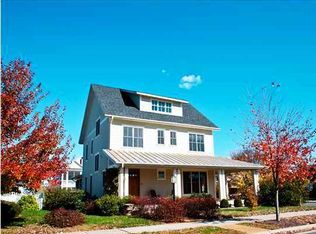Closed
$799,000
5141 Brook View Rd, Crozet, VA 22932
5beds
3,193sqft
Single Family Residence
Built in 2006
8,276.4 Square Feet Lot
$833,800 Zestimate®
$250/sqft
$3,860 Estimated rent
Home value
$833,800
Estimated sales range
Not available
$3,860/mo
Zestimate® history
Loading...
Owner options
Explore your selling options
What's special
OPEN SUN 6/1 1-3PM. Custom home in the desirable Lower Ballard section of Old Trail in Crozet. Relax on the front porch of the sidewalk lined streets across from open space and the Licking Hole Creek. This main level primary suite floor plan features a large family room open to the spacious kitchen with separate dining and office. Plenty of cabinet storage plus a pantry in the kitchen. Step out on the covered rear porch or relax on the patio in the private fenced in backyard. Hardwood floors, built ins, solid doors, heavy trim, Pella windows, wood shingle roof, and more make this home stand the test of time. Very well maintained inside and out. Upstairs features 4 very large bedrooms and 2 full baths. One with double vanities and the other with separate vanities divided by the private shower. Beautiful landscaping. Detached 2 car garage off private alley.
Zillow last checked: 8 hours ago
Listing updated: July 08, 2025 at 12:59pm
Listed by:
GREG SLATER 434-981-6655,
NEST REALTY GROUP
Bought with:
EMILY L DOOLEY, 0225223605
NEST REALTY GROUP
Source: CAAR,MLS#: 665051 Originating MLS: Charlottesville Area Association of Realtors
Originating MLS: Charlottesville Area Association of Realtors
Facts & features
Interior
Bedrooms & bathrooms
- Bedrooms: 5
- Bathrooms: 4
- Full bathrooms: 3
- 1/2 bathrooms: 1
- Main level bathrooms: 2
- Main level bedrooms: 1
Primary bedroom
- Level: First
Bedroom
- Level: Second
Primary bathroom
- Level: First
Bathroom
- Level: Second
Dining room
- Level: First
Foyer
- Level: First
Half bath
- Level: First
Kitchen
- Level: First
Laundry
- Level: First
Living room
- Level: First
Office
- Level: First
Heating
- Heat Pump
Cooling
- Heat Pump
Appliances
- Included: Dishwasher, ENERGY STAR Qualified Appliances, Disposal, Gas Range, Microwave, Refrigerator, Dryer, Washer
- Laundry: Washer Hookup, Dryer Hookup
Features
- Central Vacuum, Jetted Tub, Primary Downstairs, Entrance Foyer, Eat-in Kitchen, Home Office, Kitchen Island, Recessed Lighting
- Flooring: Carpet, Ceramic Tile, Hardwood
- Windows: Screens
- Basement: Crawl Space
- Has fireplace: Yes
- Fireplace features: Gas Log, Sealed Combustion
Interior area
- Total structure area: 3,655
- Total interior livable area: 3,193 sqft
- Finished area above ground: 3,193
- Finished area below ground: 0
Property
Parking
- Total spaces: 2
- Parking features: Detached, Garage, Garage Door Opener, Garage Faces Rear
- Garage spaces: 2
Features
- Levels: Two
- Stories: 2
- Patio & porch: Rear Porch, Front Porch, Patio, Porch
- Exterior features: Fence
- Pool features: Community, Pool, Association
- Has spa: Yes
- Fencing: Partial
- Has view: Yes
- View description: Residential
Lot
- Size: 8,276 sqft
- Features: Landscaped
Details
- Parcel number: 055E0020005200
- Zoning description: PRD Planned Residential Development
Construction
Type & style
- Home type: SingleFamily
- Property subtype: Single Family Residence
Materials
- Fiber Cement, Stick Built, Cement Siding
- Foundation: Block, Sealed
- Roof: Shingle,Wood
Condition
- New construction: No
- Year built: 2006
Utilities & green energy
- Sewer: Public Sewer
- Water: Public
- Utilities for property: Cable Available, Fiber Optic Available
Community & neighborhood
Security
- Security features: Surveillance System
Community
- Community features: Pool, Sidewalks
Location
- Region: Crozet
- Subdivision: OLD TRAIL
HOA & financial
HOA
- Has HOA: Yes
- HOA fee: $211 quarterly
- Amenities included: Golf Course, Picnic Area, Playground, Pool, Sports Fields, Trail(s)
- Services included: Association Management, Common Area Maintenance, Playground, Trash
Price history
| Date | Event | Price |
|---|---|---|
| 7/8/2025 | Sold | $799,000$250/sqft |
Source: | ||
| 6/3/2025 | Pending sale | $799,000$250/sqft |
Source: | ||
| 5/29/2025 | Listed for sale | $799,000$250/sqft |
Source: | ||
Public tax history
| Year | Property taxes | Tax assessment |
|---|---|---|
| 2025 | $7,089 +18.3% | $792,900 +13% |
| 2024 | $5,992 0% | $701,600 0% |
| 2023 | $5,994 +11.4% | $701,900 +11.4% |
Find assessor info on the county website
Neighborhood: 22932
Nearby schools
GreatSchools rating
- 7/10Brownsville Elementary SchoolGrades: PK-5Distance: 0.8 mi
- 7/10Joseph T Henley Middle SchoolGrades: 6-8Distance: 0.8 mi
- 9/10Western Albemarle High SchoolGrades: 9-12Distance: 1.1 mi
Schools provided by the listing agent
- Elementary: Brownsville
- Middle: Henley
- High: Western Albemarle
Source: CAAR. This data may not be complete. We recommend contacting the local school district to confirm school assignments for this home.
Get pre-qualified for a loan
At Zillow Home Loans, we can pre-qualify you in as little as 5 minutes with no impact to your credit score.An equal housing lender. NMLS #10287.
Sell for more on Zillow
Get a Zillow Showcase℠ listing at no additional cost and you could sell for .
$833,800
2% more+$16,676
With Zillow Showcase(estimated)$850,476

