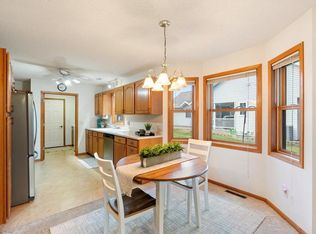Closed
$367,600
5141 Camden Rd, Baxter, MN 56425
2beds
2,090sqft
Townhouse Side x Side
Built in 2000
3,484.8 Square Feet Lot
$378,600 Zestimate®
$176/sqft
$2,685 Estimated rent
Home value
$378,600
$360,000 - $398,000
$2,685/mo
Zestimate® history
Loading...
Owner options
Explore your selling options
What's special
Move right into this beautifully maintained, main-level living Baxter home in an association. Snow removal, lawn care and sanitation are included in HOA fees. Close to Whipple Beach/Park, White Sand Lake public landing, shopping, dining and all that Baxter has to offer. 2 BR on the main, including the primary bedroom with private bathroom and large walk-in closet. SS appliances, sunroom, Kinetico System, 4-yr old roof and newer A/C. The basement is partially finished with an egress window if you'd like to add another bedroom. Plenty of storage space and a shop room with bench and utility sink. One owner, end-unit home, in a sought after neighborhood. Schedule that showing today!!
Zillow last checked: 8 hours ago
Listing updated: August 28, 2024 at 07:40pm
Listed by:
Amy Price 218-821-6760,
Realty Group LLC
Bought with:
Jeffrey Isom
eXp Realty
Source: NorthstarMLS as distributed by MLS GRID,MLS#: 6398932
Facts & features
Interior
Bedrooms & bathrooms
- Bedrooms: 2
- Bathrooms: 3
- Full bathrooms: 1
- 3/4 bathrooms: 2
Bedroom 1
- Level: Main
- Area: 132.25 Square Feet
- Dimensions: 11.5x11.5
Bedroom 2
- Level: Main
- Area: 165.63 Square Feet
- Dimensions: 13.25x12.5
Dining room
- Level: Main
- Area: 111 Square Feet
- Dimensions: 12x9.25
Family room
- Level: Lower
- Area: 480 Square Feet
- Dimensions: 32x15
Kitchen
- Level: Main
- Area: 110 Square Feet
- Dimensions: 11x10
Living room
- Level: Main
- Area: 350.75 Square Feet
- Dimensions: 23x15.25
Storage
- Level: Lower
- Area: 341 Square Feet
- Dimensions: 22x15.5
Sun room
- Level: Main
- Area: 149.5 Square Feet
- Dimensions: 13x11.5
Workshop
- Level: Lower
- Area: 186.38 Square Feet
- Dimensions: 17.75x10.5
Heating
- Forced Air
Cooling
- Central Air
Appliances
- Included: Dishwasher, Double Oven, Dryer, Microwave, Range, Refrigerator, Stainless Steel Appliance(s), Washer, Water Softener Owned
Features
- Basement: Egress Window(s),Full,Partially Finished,Storage Space
- Has fireplace: No
Interior area
- Total structure area: 2,090
- Total interior livable area: 2,090 sqft
- Finished area above ground: 1,610
- Finished area below ground: 480
Property
Parking
- Total spaces: 2
- Parking features: Attached, Asphalt, Garage Door Opener
- Attached garage spaces: 2
- Has uncovered spaces: Yes
- Details: Garage Dimensions (22x20)
Accessibility
- Accessibility features: No Stairs External
Features
- Levels: One
- Stories: 1
- Fencing: None
Lot
- Size: 3,484 sqft
- Dimensions: 45 x 80
Details
- Foundation area: 1592
- Parcel number: 036010010100009
- Zoning description: Residential-Single Family
Construction
Type & style
- Home type: Townhouse
- Property subtype: Townhouse Side x Side
- Attached to another structure: Yes
Materials
- Vinyl Siding, Block
- Roof: Age 8 Years or Less,Asphalt
Condition
- Age of Property: 24
- New construction: No
- Year built: 2000
Utilities & green energy
- Electric: Power Company: Crow Wing Power
- Gas: Natural Gas
- Sewer: City Sewer/Connected
- Water: City Water/Connected
Community & neighborhood
Location
- Region: Baxter
- Subdivision: White Sand Estates Wnhomes First Amd
HOA & financial
HOA
- Has HOA: Yes
- HOA fee: $547 quarterly
- Services included: Lawn Care, Maintenance Grounds, Trash, Security, Snow Removal
- Association name: White Sands Estates Townhome Assoc Inc
- Association phone: 218-828-6202
Other
Other facts
- Road surface type: Paved
Price history
| Date | Event | Price |
|---|---|---|
| 8/21/2023 | Sold | $367,600+5.9%$176/sqft |
Source: | ||
| 7/13/2023 | Pending sale | $347,000$166/sqft |
Source: | ||
| 7/11/2023 | Listed for sale | $347,000$166/sqft |
Source: | ||
Public tax history
| Year | Property taxes | Tax assessment |
|---|---|---|
| 2025 | $3,075 +2.5% | $337,566 +11.4% |
| 2024 | $3,001 +6.2% | $303,013 +1.6% |
| 2023 | $2,827 +14.3% | $298,371 +12.1% |
Find assessor info on the county website
Neighborhood: 56425
Nearby schools
GreatSchools rating
- 6/10Forestview Middle SchoolGrades: 5-8Distance: 2.3 mi
- 9/10Brainerd Senior High SchoolGrades: 9-12Distance: 4.4 mi
- 7/10Baxter Elementary SchoolGrades: PK-4Distance: 2.4 mi
Get pre-qualified for a loan
At Zillow Home Loans, we can pre-qualify you in as little as 5 minutes with no impact to your credit score.An equal housing lender. NMLS #10287.
