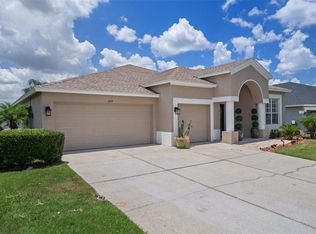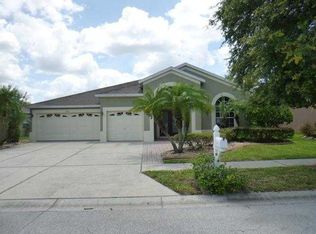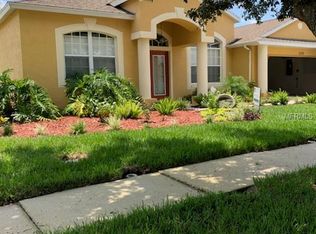Sold for $580,000
$580,000
5141 Riva Ridge Dr, Wesley Chapel, FL 33544
4beds
2,534sqft
Single Family Residence
Built in 2001
10,195 Square Feet Lot
$572,200 Zestimate®
$229/sqft
$3,094 Estimated rent
Home value
$572,200
$521,000 - $629,000
$3,094/mo
Zestimate® history
Loading...
Owner options
Explore your selling options
What's special
Welcome to this BEAUTIFULLY maintained 4-Bedroom, 2-Bathroom POOL home with a 3-car garage, nestled in the highly desirable Lexington Oaks Golf Community. Enjoy your own Private Retreat with a Heated Pool and Spa overlooking a tranquil pond and scenic golf course views. This thoughtfully designed split bedroom floor plan offers both privacy and functionality. The spacious Primary Suite features french doors leading to the lanai, separate vanities, a freestanding soaking tub, an exceptionally large walk-in closet with custom built-ins, and Quartz counter tops and Quartz shower walls. On the opposite side of the home, you’ll find the secondary bedrooms, a beautifully updated bathroom with a large vanity Quartz counter tops and Quartz shower walls--plus direct access to the pool, along with a well-appointed laundry room. The kitchen and bathrooms all feature Quartz countertops, while crown molding throughout most of the home adds a touch of elegance. Additional upgrades include: • New A/C (2024) • New pool pump (2024) • Pool heater (2021) • Roof replaced (2019) • Epoxy-coated garage floors (2021) Located just minutes from I-75, Tampa Premium Outlets, and the new shops and dining in Wesley Chapel, this home offers convenience and luxury. Lexington Oaks amenities include two clubhouses, a restaurant, fitness center, golf course, playground, and community pool. Don’t miss the chance to Live Where You Love!
Zillow last checked: 8 hours ago
Listing updated: July 24, 2025 at 11:29am
Listing Provided by:
Amy Kincheloe 813-363-5455,
54 REALTY LLC 813-435-5411
Bought with:
Kim McKeel, 3076883
KELLER WILLIAMS REALTY SMART
Source: Stellar MLS,MLS#: TB8394761 Originating MLS: West Pasco
Originating MLS: West Pasco

Facts & features
Interior
Bedrooms & bathrooms
- Bedrooms: 4
- Bathrooms: 2
- Full bathrooms: 2
Primary bedroom
- Features: Tub with Separate Shower Stall, Walk-In Closet(s)
- Level: First
Dining room
- Level: First
Family room
- Level: First
Kitchen
- Features: Breakfast Bar, Built-in Closet
- Level: First
Living room
- Level: First
Heating
- Central, Electric
Cooling
- Central Air
Appliances
- Included: Dishwasher, Disposal, Dryer, Electric Water Heater, Kitchen Reverse Osmosis System, Microwave, Range, Refrigerator, Washer, Water Softener
- Laundry: Laundry Room
Features
- Ceiling Fan(s), Crown Molding, Eating Space In Kitchen, High Ceilings, Open Floorplan, Split Bedroom, Stone Counters, Walk-In Closet(s)
- Flooring: Engineered Hardwood, Tile
- Doors: French Doors
- Has fireplace: No
Interior area
- Total structure area: 3,384
- Total interior livable area: 2,534 sqft
Property
Parking
- Total spaces: 3
- Parking features: Garage Door Opener
- Attached garage spaces: 3
Features
- Levels: One
- Stories: 1
- Patio & porch: Enclosed, Screened
- Exterior features: Irrigation System, Private Mailbox, Sidewalk
- Has private pool: Yes
- Pool features: Child Safety Fence, Gunite, Heated, In Ground, Screen Enclosure
- Has spa: Yes
- Spa features: Heated, In Ground
- Has view: Yes
- View description: Golf Course, Water, Pond
- Has water view: Yes
- Water view: Water,Pond
Lot
- Size: 10,195 sqft
- Features: In County, Landscaped, Sidewalk
- Residential vegetation: Mature Landscaping
Details
- Parcel number: 1026190070027000840
- Zoning: MPUD
- Special conditions: None
Construction
Type & style
- Home type: SingleFamily
- Property subtype: Single Family Residence
Materials
- Block, Stucco
- Foundation: Slab
- Roof: Shingle
Condition
- New construction: No
- Year built: 2001
Utilities & green energy
- Sewer: Public Sewer
- Water: Public
- Utilities for property: BB/HS Internet Available, Electricity Connected, Public, Sprinkler Meter, Water Connected
Community & neighborhood
Community
- Community features: Deed Restrictions, Fitness Center, Golf Carts OK, Golf, Playground, Pool, Sidewalks
Location
- Region: Wesley Chapel
- Subdivision: LEXINGTON OAKS VILLAGE 28 29
HOA & financial
HOA
- Has HOA: Yes
- HOA fee: $7 monthly
- Amenities included: Playground, Pool
- Services included: Community Pool
- Association name: REAL MANAGE, LLC / MELISSA HOWELL
Other fees
- Pet fee: $0 monthly
Other financial information
- Total actual rent: 0
Other
Other facts
- Listing terms: Cash,Conventional
- Ownership: Fee Simple
- Road surface type: Paved
Price history
| Date | Event | Price |
|---|---|---|
| 7/24/2025 | Sold | $580,000-0.9%$229/sqft |
Source: | ||
| 6/16/2025 | Pending sale | $585,000$231/sqft |
Source: | ||
| 6/13/2025 | Listed for sale | $585,000-3%$231/sqft |
Source: | ||
| 8/9/2022 | Sold | $603,000+4.9%$238/sqft |
Source: Public Record Report a problem | ||
| 6/14/2022 | Pending sale | $575,000$227/sqft |
Source: | ||
Public tax history
| Year | Property taxes | Tax assessment |
|---|---|---|
| 2024 | $9,060 +2.9% | $448,038 +2.5% |
| 2023 | $8,805 +95% | $437,217 +18.5% |
| 2022 | $4,515 +2.4% | $368,899 +77.4% |
Find assessor info on the county website
Neighborhood: 33544
Nearby schools
GreatSchools rating
- 7/10Veterans Elementary SchoolGrades: PK-5Distance: 1.2 mi
- 5/10CYPRESS CREEK MIDDLE SCHOOL-0133Grades: 6-8Distance: 4.6 mi
- 5/10Cypress Creek High SchoolGrades: 9-12Distance: 4.7 mi
Get a cash offer in 3 minutes
Find out how much your home could sell for in as little as 3 minutes with a no-obligation cash offer.
Estimated market value$572,200
Get a cash offer in 3 minutes
Find out how much your home could sell for in as little as 3 minutes with a no-obligation cash offer.
Estimated market value
$572,200


