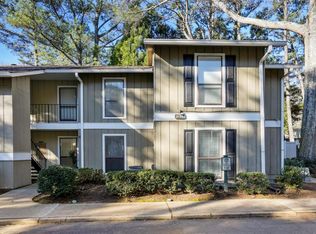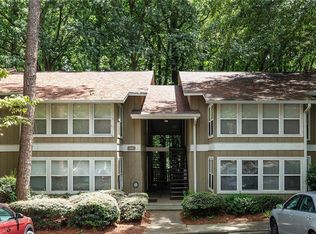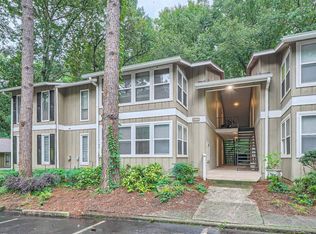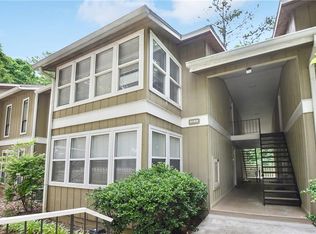Closed
$272,000
5143 Roswell Rd #2, Sandy Springs, GA 30342
2beds
1,311sqft
Condominium, Residential
Built in 1976
-- sqft lot
$239,000 Zestimate®
$207/sqft
$1,923 Estimated rent
Home value
$239,000
$222,000 - $256,000
$1,923/mo
Zestimate® history
Loading...
Owner options
Explore your selling options
What's special
Welcome to this stunning condo that has undergone a meticulous renovation, leaving no detail untouched and is one of the rare two bed/two bath floor plan. From the moment you enter, you'll be captivated by the open concept floorplan, seamlessly blending the kitchen and breakfast nook with the spacious living room. The interior boasts luxury vinyl plank flooring throughout, complemented by the brilliance of energy-efficient LED can lights, designer fixtures and design details such as a shiplap accent wall. No expense has been spared in the bathrooms, featuring new vanities, backlit mirrors, toilets, and modern plumbing fixtures. The newly tiled tub surround and shower fixtures add a touch of elegance. The kitchen is a chef's dream, equipped with brand new cabinets, top-of-the-line quartz countertops, and stainless steel appliances. The primary suite is a retreat in itself, offering a generous walk-in closet and a large bathroom adorned with custom wood shelving, an expansive walk-in shower, a new vanity, toilet, backlit mirror, and vanity light. New hot water heater. Spacious laundry and coat closets. Beyond the living space, a spacious sunroom beckons, overlooking a private wooded backyard – a perfect spot to unwind or entertain. This condo embraces modern living with energy-efficient features such as low-flow toilets, a wifi-enabled thermostat, and LED lighting. Safe community with resort style pool w/ grill and dining area, tennis court, dog walk and car washing station. Located inside the perimeter, this home provides convenient access to major routes like 285 and GA 400, putting Buckhead, Sandy Springs, Brookhaven, and the Perimeter area within easy reach. Don't miss the opportunity to call this meticulously crafted condo your home!
Zillow last checked: 8 hours ago
Listing updated: February 13, 2024 at 10:54pm
Listing Provided by:
Bryan Lipowsky,
Chapman Hall Realtors
Bought with:
Ariana Guerrero
RE/MAX Center
Source: FMLS GA,MLS#: 7303460
Facts & features
Interior
Bedrooms & bathrooms
- Bedrooms: 2
- Bathrooms: 2
- Full bathrooms: 2
- Main level bathrooms: 2
- Main level bedrooms: 2
Primary bedroom
- Features: None
- Level: None
Bedroom
- Features: None
Primary bathroom
- Features: Other
Dining room
- Features: Open Concept
Kitchen
- Features: Cabinets White, View to Family Room
Heating
- Central
Cooling
- Central Air
Appliances
- Included: Dishwasher, Disposal, Gas Range, Microwave
- Laundry: Laundry Room
Features
- Other
- Flooring: Vinyl
- Windows: Double Pane Windows
- Basement: None
- Has fireplace: No
- Fireplace features: None
- Common walls with other units/homes: End Unit
Interior area
- Total structure area: 1,311
- Total interior livable area: 1,311 sqft
Property
Parking
- Total spaces: 1
- Parking features: Assigned, Parking Lot
Accessibility
- Accessibility features: None
Features
- Levels: One
- Stories: 1
- Patio & porch: None
- Exterior features: None
- Pool features: None
- Spa features: Community
- Fencing: None
- Has view: Yes
- View description: Other
- Waterfront features: None
- Body of water: None
Lot
- Size: 1,049 sqft
- Features: Wooded
Details
- Additional structures: None
- Parcel number: 17 0092 LL0962
- Other equipment: None
- Horse amenities: None
Construction
Type & style
- Home type: Condo
- Architectural style: Other
- Property subtype: Condominium, Residential
- Attached to another structure: Yes
Materials
- Other
- Foundation: None
- Roof: Other
Condition
- Updated/Remodeled
- New construction: No
- Year built: 1976
Utilities & green energy
- Electric: 110 Volts
- Sewer: Public Sewer
- Water: Public
- Utilities for property: Cable Available, Electricity Available, Natural Gas Available, Sewer Available, Water Available
Green energy
- Energy efficient items: None
- Energy generation: None
Community & neighborhood
Security
- Security features: None
Community
- Community features: Dog Park, Homeowners Assoc, Pool, Tennis Court(s)
Location
- Region: Sandy Springs
- Subdivision: The Summit
HOA & financial
HOA
- Has HOA: Yes
- HOA fee: $379 monthly
Other
Other facts
- Ownership: Condominium
- Road surface type: None
Price history
| Date | Event | Price |
|---|---|---|
| 2/12/2024 | Sold | $272,000-2.9%$207/sqft |
Source: | ||
| 12/29/2023 | Pending sale | $280,000$214/sqft |
Source: | ||
| 12/14/2023 | Price change | $280,000-1.8%$214/sqft |
Source: | ||
| 11/15/2023 | Listed for sale | $285,000+162.7%$217/sqft |
Source: | ||
| 9/5/2023 | Sold | $108,500+53.9%$83/sqft |
Source: Public Record Report a problem | ||
Public tax history
| Year | Property taxes | Tax assessment |
|---|---|---|
| 2024 | $2,645 +11.3% | $85,720 +11.6% |
| 2023 | $2,376 +286.2% | $76,840 +23.5% |
| 2022 | $615 +3% | $62,200 +2.9% |
Find assessor info on the county website
Neighborhood: High Point
Nearby schools
GreatSchools rating
- 5/10High Point Elementary SchoolGrades: PK-5Distance: 0.6 mi
- 7/10Ridgeview Charter SchoolGrades: 6-8Distance: 1.2 mi
- 8/10Riverwood International Charter SchoolGrades: 9-12Distance: 2.7 mi
Schools provided by the listing agent
- Elementary: High Point
- Middle: Ridgeview Charter
- High: Riverwood International Charter
Source: FMLS GA. This data may not be complete. We recommend contacting the local school district to confirm school assignments for this home.
Get a cash offer in 3 minutes
Find out how much your home could sell for in as little as 3 minutes with a no-obligation cash offer.
Estimated market value
$239,000
Get a cash offer in 3 minutes
Find out how much your home could sell for in as little as 3 minutes with a no-obligation cash offer.
Estimated market value
$239,000



