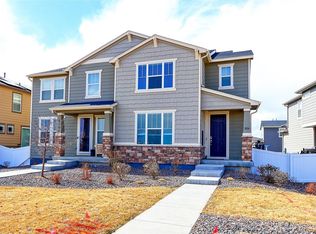Sold for $460,000 on 06/04/24
$460,000
5144 Bittercress Road, Brighton, CO 80640
3beds
1,773sqft
Townhouse
Built in 2021
3,346 Square Feet Lot
$435,400 Zestimate®
$259/sqft
$2,773 Estimated rent
Home value
$435,400
$409,000 - $462,000
$2,773/mo
Zestimate® history
Loading...
Owner options
Explore your selling options
What's special
Welcome home to this stunning 3-bedroom and 2.5 bath townhome that was built in 2021 Located in the Village At Southgate in Brighton! You are greeted by a spacious great room showcasing high ceilings that amplify the sense of space, a soothing palette, efficient recessed lighting, blinds for privacy, and chic wood-look EVP flooring. The impeccable kitchen comes with quartz countertops, pristine white shaker cabinets with crown moulding, sleek stainless steel appliances, a stylish tile backsplash, a convenient pantry, and a center island with a breakfast bar for casual dining or morning coffee. Discover a cozy loft offering a versatile space that can serve as an office, reading nook, or play area. The primary bedroom is complete with berber carpeting, a walk-in closet, and a private bathroom with dual sinks. Also upstairs are 2 more bedrooms and a full bathroom! Outside, the quaint backyard is a delightful space for outdoor relaxation or dining. This home was built as an energy efficient home and will save money! The Community includes well-maintained parks and open spaces, a wonderful opportunity for outdoor activities or leisurely walks. Visit this gem today! Front faces park. A MUST SEE....... Located conveniently across from Prairie View High School, Village at Southgate is just minutes from Hwy 85 with quick access to DIA.
Zillow last checked: 8 hours ago
Listing updated: October 01, 2024 at 11:01am
Listed by:
Eric Quinn 720-620-4698 eric@connect4homes.com,
Propnetics
Bought with:
Sharyn Breslin, 40016893
RE/MAX Alliance-Wadsworth
Source: REcolorado,MLS#: 8422949
Facts & features
Interior
Bedrooms & bathrooms
- Bedrooms: 3
- Bathrooms: 3
- Full bathrooms: 1
- 3/4 bathrooms: 1
- 1/2 bathrooms: 1
- Main level bathrooms: 1
Primary bedroom
- Level: Upper
Bedroom
- Level: Upper
Bedroom
- Level: Upper
Primary bathroom
- Level: Upper
Bathroom
- Level: Main
Bathroom
- Level: Upper
Dining room
- Level: Main
Great room
- Level: Main
Kitchen
- Level: Main
Laundry
- Level: Main
Loft
- Level: Upper
Heating
- Forced Air, Natural Gas
Cooling
- Central Air
Appliances
- Included: Dishwasher, Disposal, Dryer, Microwave, Range, Refrigerator, Washer
Features
- Built-in Features, High Ceilings, High Speed Internet, Kitchen Island, Open Floorplan, Pantry, Primary Suite, Quartz Counters, Walk-In Closet(s)
- Flooring: Carpet, Laminate
- Has basement: No
- Common walls with other units/homes: End Unit,1 Common Wall
Interior area
- Total structure area: 1,773
- Total interior livable area: 1,773 sqft
- Finished area above ground: 1,773
Property
Parking
- Total spaces: 2
- Parking features: Garage - Attached
- Attached garage spaces: 2
Features
- Levels: Two
- Stories: 2
- Exterior features: Private Yard, Rain Gutters
- Fencing: Full
Lot
- Size: 3,346 sqft
- Features: Master Planned
Details
- Parcel number: R0201553
- Special conditions: Standard
Construction
Type & style
- Home type: Townhouse
- Architectural style: Contemporary
- Property subtype: Townhouse
- Attached to another structure: Yes
Materials
- Frame, Wood Siding
- Roof: Composition
Condition
- Year built: 2021
Utilities & green energy
- Sewer: Public Sewer
- Water: Public
- Utilities for property: Cable Available, Natural Gas Available, Phone Available
Community & neighborhood
Security
- Security features: Smoke Detector(s)
Location
- Region: Henderson
- Subdivision: Village At Southgate Brighton
HOA & financial
HOA
- Has HOA: Yes
- HOA fee: $77 monthly
- Amenities included: Park
- Services included: Maintenance Grounds, Recycling, Snow Removal, Trash
- Association name: MSI
- Association phone: 303-286-1200
Other
Other facts
- Listing terms: Cash,Conventional,FHA,VA Loan
- Ownership: Individual
- Road surface type: Alley Paved, Paved
Price history
| Date | Event | Price |
|---|---|---|
| 6/4/2024 | Sold | $460,000-1.1%$259/sqft |
Source: | ||
| 5/4/2024 | Pending sale | $465,000$262/sqft |
Source: | ||
| 4/3/2024 | Listed for sale | $465,000+5.7%$262/sqft |
Source: | ||
| 1/4/2022 | Sold | $439,990$248/sqft |
Source: Public Record Report a problem | ||
Public tax history
| Year | Property taxes | Tax assessment |
|---|---|---|
| 2025 | $5,166 +0.4% | $29,130 -14.6% |
| 2024 | $5,146 +19.7% | $34,100 |
| 2023 | $4,300 +32.3% | $34,100 +32.8% |
Find assessor info on the county website
Neighborhood: 80640
Nearby schools
GreatSchools rating
- 4/10John W Thimmig Elementary SchoolGrades: PK-5Distance: 1 mi
- 4/10Prairie View Middle SchoolGrades: 6-8Distance: 0.3 mi
- 5/10Prairie View High SchoolGrades: 9-12Distance: 0.5 mi
Schools provided by the listing agent
- Elementary: Thimmig
- Middle: Prairie View
- High: Prairie View
- District: School District 27-J
Source: REcolorado. This data may not be complete. We recommend contacting the local school district to confirm school assignments for this home.
Get a cash offer in 3 minutes
Find out how much your home could sell for in as little as 3 minutes with a no-obligation cash offer.
Estimated market value
$435,400
Get a cash offer in 3 minutes
Find out how much your home could sell for in as little as 3 minutes with a no-obligation cash offer.
Estimated market value
$435,400
