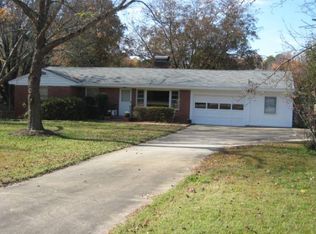Sold for $500,000 on 07/23/25
$500,000
5144 Jeffries St, Raleigh, NC 27606
5beds
2,062sqft
Single Family Residence, Residential
Built in 1958
0.5 Acres Lot
$499,300 Zestimate®
$242/sqft
$2,877 Estimated rent
Home value
$499,300
$474,000 - $524,000
$2,877/mo
Zestimate® history
Loading...
Owner options
Explore your selling options
What's special
Updated 5-bed split-level on 0.5-acre lot with no HOA in a prime Raleigh location! Almost $100,000 in improvements over the last several years. Less than 4 miles to NC State (free bus nearby), 6 miles to Downtown, 15 min to RTP & RDU, and 2 miles to Crossroads Plaza. Main level features an open floor plan, remodeled kitchen (2017) with SS gas appliances, 2-tier island, and hardwood floors. Lower level includes 2 beds, full bath, bonus room, and laundry. Enjoy a screened-in porch with grilling deck (2018), and custom sauna. Major updates: new roof (2021), paid-off solar panels with SolarEdge inverter, electrical upgrade (permitted), encapsulated crawlspace, tankless water heater, gas fireplace, and updated siding/trim. Washer, dryer, fridge, smart thermostats, ring doorbell, sauna, and EV outlet convey; charger available per buyer request. ADUs allowed—great potential for income or multigenerational living!
Zillow last checked: 8 hours ago
Listing updated: October 28, 2025 at 12:55am
Listed by:
Evgenia Gavryuchkov 408-680-3096,
Keller Williams Legacy
Bought with:
Christina Valkanoff, 233901
Christina Valkanoff Realty Group
Source: Doorify MLS,MLS#: 10092654
Facts & features
Interior
Bedrooms & bathrooms
- Bedrooms: 5
- Bathrooms: 3
- Full bathrooms: 3
Heating
- Active Solar, Electric, Heat Pump, Natural Gas
Cooling
- Central Air
Appliances
- Included: Dishwasher, Disposal, Gas Range, Gas Water Heater, Refrigerator, Stainless Steel Appliance(s), Tankless Water Heater, Washer/Dryer
- Laundry: Lower Level
Features
- Bathtub/Shower Combination, Bookcases, Ceiling Fan(s), Granite Counters, Kitchen Island, Kitchen/Dining Room Combination, Living/Dining Room Combination, Open Floorplan, Sauna, Shower Only, Smart Camera(s)/Recording, Storage, Walk-In Shower
- Flooring: Carpet, Hardwood
- Doors: Storm Door(s)
- Windows: Double Pane Windows
- Basement: Daylight
- Number of fireplaces: 1
- Fireplace features: Family Room, Gas Log, Masonry
Interior area
- Total structure area: 2,062
- Total interior livable area: 2,062 sqft
- Finished area above ground: 2,062
- Finished area below ground: 0
Property
Parking
- Total spaces: 4
- Parking features: Concrete, Driveway
- Uncovered spaces: 4
Features
- Levels: Multi/Split
- Stories: 1
- Patio & porch: Covered, Front Porch, Porch, Screened
- Exterior features: Fenced Yard, Rain Gutters, Smart Camera(s)/Recording, Storage
- Fencing: Back Yard, Fenced, Partial, Wood
- Has view: Yes
Lot
- Size: 0.50 Acres
- Features: Back Yard, Few Trees, Front Yard, Landscaped
Details
- Additional structures: Shed(s), Storage
- Parcel number: 0773.12964171.000
- Zoning: R-4
- Special conditions: Standard
Construction
Type & style
- Home type: SingleFamily
- Architectural style: Traditional
- Property subtype: Single Family Residence, Residential
Materials
- Aluminum Siding, Brick
- Foundation: Brick/Mortar
- Roof: Other
Condition
- New construction: No
- Year built: 1958
Utilities & green energy
- Sewer: Public Sewer
- Water: Public
- Utilities for property: Cable Available, Sewer Connected, Water Connected
Community & neighborhood
Community
- Community features: None
Location
- Region: Raleigh
- Subdivision: Roylene Acres
Price history
| Date | Event | Price |
|---|---|---|
| 7/23/2025 | Sold | $500,000-3.8%$242/sqft |
Source: | ||
| 6/17/2025 | Pending sale | $519,900$252/sqft |
Source: | ||
| 5/22/2025 | Price change | $519,900-1.9%$252/sqft |
Source: | ||
| 5/20/2025 | Price change | $529,900-1.9%$257/sqft |
Source: | ||
| 5/2/2025 | Listed for sale | $540,000+151.2%$262/sqft |
Source: | ||
Public tax history
| Year | Property taxes | Tax assessment |
|---|---|---|
| 2025 | $2,986 +0.4% | $340,105 |
| 2024 | $2,974 +17.7% | $340,105 +47.9% |
| 2023 | $2,527 +7.6% | $229,998 |
Find assessor info on the county website
Neighborhood: West Raleigh
Nearby schools
GreatSchools rating
- 8/10Adams ElementaryGrades: PK-5Distance: 1.7 mi
- 10/10Lufkin Road MiddleGrades: 6-8Distance: 7 mi
- 8/10Athens Drive HighGrades: 9-12Distance: 1.2 mi
Schools provided by the listing agent
- Elementary: Wake - Adams
- Middle: Wake - Lufkin Road
- High: Wake - Athens Dr
Source: Doorify MLS. This data may not be complete. We recommend contacting the local school district to confirm school assignments for this home.
Get a cash offer in 3 minutes
Find out how much your home could sell for in as little as 3 minutes with a no-obligation cash offer.
Estimated market value
$499,300
Get a cash offer in 3 minutes
Find out how much your home could sell for in as little as 3 minutes with a no-obligation cash offer.
Estimated market value
$499,300
