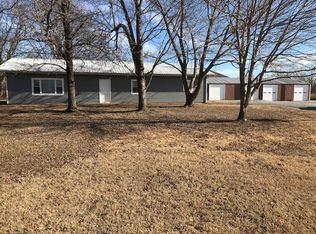a remodeled manufactured home on a permanent full basement with 2 bed 2 bath upstairs, has large open floor plan, large carport, a chicken coop 15 x 20 wood shed, fenced pasture, shed for storage, all appliances stay!!!
This property is off market, which means it's not currently listed for sale or rent on Zillow. This may be different from what's available on other websites or public sources.
