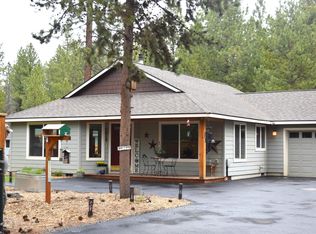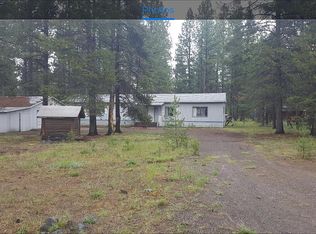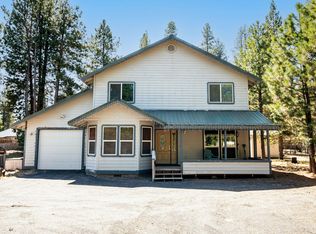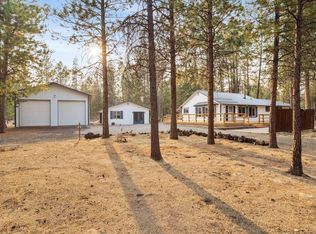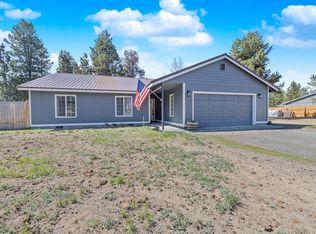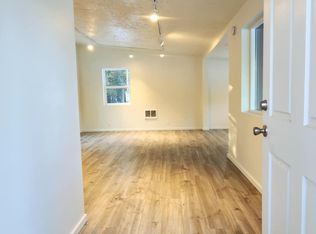SELLER OFFERING CREDIT TOWARDS BUYER'S CLOSING COSTS/RATE BUY-DOWN - Recently renovated, thoughtfully refreshed, and fully fenced - this move-in ready La Pine home on .97 acres is being reintroduced with updated presentation and pricing aligned to today's market. Easy to show, the home features clean, modern finishes and a neutral palette that make it ideal as a full-time residence, Central Oregon getaway, or smart investment property. Virtual staging highlights the comfortable layout and functional living spaces while allowing buyers to envision their own style. Conveniently located with easy access to outdoor recreation, this home offers a low-maintenance, turnkey opportunity for buyers seeking value, comfort, and a smooth path to closing.
Active
$480,000
51440 Jory Rd, La Pine, OR 97739
3beds
2baths
1,680sqft
Est.:
Single Family Residence
Built in 2005
0.97 Acres Lot
$473,000 Zestimate®
$286/sqft
$-- HOA
What's special
Comfortable layoutFully fencedClean modern finishesFunctional living spacesNeutral paletteThoughtfully refreshedRecently renovated
- 11 days |
- 532 |
- 23 |
Zillow last checked: 8 hours ago
Listing updated: February 05, 2026 at 03:17pm
Listed by:
Real Broker 855-450-0442
Source: Oregon Datashare,MLS#: 220214573
Tour with a local agent
Facts & features
Interior
Bedrooms & bathrooms
- Bedrooms: 3
- Bathrooms: 2
Heating
- Electric
Cooling
- None
Appliances
- Included: Dishwasher, Oven, Range, Range Hood, Refrigerator, Water Heater
Features
- Granite Counters, Open Floorplan, Primary Downstairs, Shower/Tub Combo, Solid Surface Counters
- Flooring: Carpet, Laminate, Stone
- Windows: Double Pane Windows, Vinyl Frames
- Basement: None
- Has fireplace: No
- Common walls with other units/homes: No Common Walls
Interior area
- Total structure area: 1,680
- Total interior livable area: 1,680 sqft
Video & virtual tour
Property
Parking
- Total spaces: 2
- Parking features: Attached, Garage Door Opener
- Attached garage spaces: 2
Features
- Levels: Two
- Stories: 2
- Patio & porch: Deck, Front Porch, Rear Porch
- Pool features: None
- Fencing: Fenced
- Has view: Yes
- View description: Neighborhood
Lot
- Size: 0.97 Acres
- Features: Level, Native Plants, Wooded
Details
- Additional structures: Poultry Coop
- Parcel number: 142158
- Zoning description: RR10, WA
- Special conditions: Standard
Construction
Type & style
- Home type: SingleFamily
- Architectural style: Traditional
- Property subtype: Single Family Residence
Materials
- Frame
- Foundation: Stemwall
- Roof: Composition
Condition
- New construction: No
- Year built: 2005
Utilities & green energy
- Sewer: Sand Filter, Septic Tank
- Water: Well
Community & HOA
Community
- Security: Carbon Monoxide Detector(s), Smoke Detector(s)
- Subdivision: Cl+D Ranch Tracts
HOA
- Has HOA: No
Location
- Region: La Pine
Financial & listing details
- Price per square foot: $286/sqft
- Tax assessed value: $463,790
- Annual tax amount: $1,963
- Date on market: 2/5/2026
- Cumulative days on market: 12 days
- Listing terms: Cash,Conventional,FHA,USDA Loan,VA Loan
- Inclusions: All kitchen appliances
- Road surface type: Dirt
Estimated market value
$473,000
$449,000 - $497,000
$2,108/mo
Price history
Price history
| Date | Event | Price |
|---|---|---|
| 2/5/2026 | Listed for sale | $480,000-1.8%$286/sqft |
Source: | ||
| 10/22/2025 | Listing removed | $489,000$291/sqft |
Source: | ||
| 8/13/2025 | Price change | $489,000-3.9%$291/sqft |
Source: | ||
| 8/1/2025 | Price change | $509,000-2.1%$303/sqft |
Source: | ||
| 7/11/2025 | Price change | $520,000-9.5%$310/sqft |
Source: | ||
Public tax history
Public tax history
| Year | Property taxes | Tax assessment |
|---|---|---|
| 2025 | $1,963 +4.3% | $117,600 +3% |
| 2024 | $1,883 +2.2% | $114,180 +6.1% |
| 2023 | $1,842 +9% | $107,640 |
Find assessor info on the county website
BuyAbility℠ payment
Est. payment
$2,515/mo
Principal & interest
$2287
Property taxes
$228
Climate risks
Neighborhood: 97739
Nearby schools
GreatSchools rating
- 4/10Lapine Elementary SchoolGrades: K-5Distance: 1.7 mi
- 2/10Lapine Middle SchoolGrades: 6-8Distance: 1.6 mi
- 2/10Lapine Senior High SchoolGrades: 9-12Distance: 1.7 mi
Schools provided by the listing agent
- Elementary: LaPine Elem
- Middle: LaPine Middle
- High: LaPine Sr High
Source: Oregon Datashare. This data may not be complete. We recommend contacting the local school district to confirm school assignments for this home.
Open to renting?
Browse rentals near this home.- Loading
- Loading
