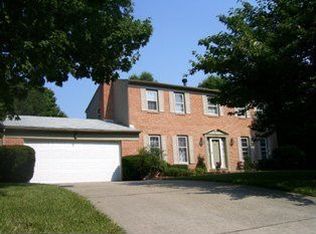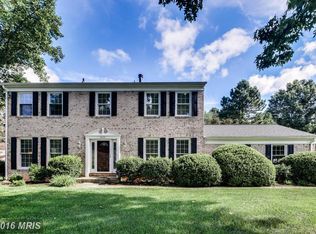Sold for $720,000
$720,000
5145 Durham Rd W, Columbia, MD 21044
4beds
2,672sqft
Single Family Residence
Built in 1978
0.46 Acres Lot
$-- Zestimate®
$269/sqft
$3,350 Estimated rent
Home value
Not available
Estimated sales range
Not available
$3,350/mo
Zestimate® history
Loading...
Owner options
Explore your selling options
What's special
Welcome to 5145 Durham Rd W, Columbia, MD 21044 – a home that truly has it all. This beautifully updated property blends classic charm with modern amenities. As you enter your home you're welcomed with beautiful hardwood floors that flow through the whole house. You will find a living room and large dining room with a beautiful picture window that fills the space with natural light. The recently remodeled gourmet kitchen features 42-inch cabinets with convenient pull outs, under-counter lighting, quartz countertops and stainless steel appliances. Complemented by a cozy family room with a wood-burning stove. Upstairs you will find 4 good sized bedrooms with full hallway bathroom with marble topped vanity and heated floors. The primary suite offers a spa-inspired bathroom with quartz-topped vanities and a heated floor. The basement is a multifunctional haven with a family room with ceiling speakers and smart lights, perfect for those movie nights, a home gym area and a rough-in for a fourth bathroom. This lower level also offers a spacious storage/recreation area. Outside you’ll love the stunning Ipe wood deck perfect for those fun filled cook outs! A fenced-in backyard with a stand alone fire pit and even a stack of firewood for a night under the stars. Additional highlights include all solid core doors, 3 stage water filtration, radon mitigation system, nest smoke/carbon detectors, 2 thermostats, a garage wired for electric vehicle charging up to 40amps, an invisible fence system with 2 collars, hardwired ring camera and smart-home features throughout. This beauty is ideally located in the desirable Beaverbrook neighborhood of Columbia with NO CPRA and a voluntary Hoa! This home offers the perfect blend of luxury, practicality, and personality. Conveys: Piano, all gym equipment, infra red sauna, 75"lcd Tv, Apple tv, 2000W subwoofer, surround sound speakers, home theater receiver, deck furniture, grill, firepit, adirondack chairs, firewood, shelves in the storage room, combo ping pong/pool table, couches in basement, bar stools at kitchen counter and basement dehumidifier and shop vac
Zillow last checked: 8 hours ago
Listing updated: July 11, 2025 at 09:08am
Listed by:
Shari Hammond 443-838-3524,
Corner House Realty
Bought with:
Zugell Jamison, 618839
Cummings & Co. Realtors
Gilda Day, 680698
Cummings & Co. Realtors
Source: Bright MLS,MLS#: MDHW2053800
Facts & features
Interior
Bedrooms & bathrooms
- Bedrooms: 4
- Bathrooms: 3
- Full bathrooms: 2
- 1/2 bathrooms: 1
- Main level bathrooms: 1
Primary bedroom
- Features: Attached Bathroom
- Level: Upper
- Area: 247 Square Feet
- Dimensions: 19 x 13
Bedroom 2
- Level: Upper
- Length: 11 Feet
Bedroom 3
- Level: Upper
- Area: 121 Square Feet
- Dimensions: 11 x 11
Bedroom 4
- Level: Upper
- Area: 110 Square Feet
- Dimensions: 11 x 10
Bathroom 2
- Features: Bathroom - Tub Shower
- Level: Upper
- Area: 48 Square Feet
- Dimensions: 8 x 6
Dining room
- Features: Flooring - Wood
- Level: Main
- Area: 144 Square Feet
- Dimensions: 12 x 12
Family room
- Features: Flooring - Wood
- Level: Main
- Area: 266 Square Feet
- Dimensions: 19 x 14
Foyer
- Features: Flooring - Wood
- Level: Main
- Area: 108 Square Feet
- Dimensions: 12 x 9
Game room
- Level: Lower
- Area: 616 Square Feet
- Dimensions: 28 x 22
Kitchen
- Features: Flooring - Wood
- Level: Main
- Area: 231 Square Feet
- Dimensions: 21 x 11
Laundry
- Level: Lower
Living room
- Features: Flooring - Wood
- Level: Main
- Area: 266 Square Feet
- Dimensions: 19 x 14
Heating
- Humidity Control, Zoned, Heat Pump, Propane
Cooling
- Central Air, Electric
Appliances
- Included: Disposal, Dryer, Exhaust Fan, Humidifier, Stainless Steel Appliance(s), Washer, Water Heater, Refrigerator, Microwave, Double Oven, Oven/Range - Electric
- Laundry: Lower Level, Laundry Room
Features
- Breakfast Area, Dining Area, Open Floorplan, Primary Bath(s), Upgraded Countertops, Wainscotting
- Flooring: Hardwood, Wood
- Basement: Connecting Stairway,Interior Entry
- Number of fireplaces: 1
Interior area
- Total structure area: 3,237
- Total interior livable area: 2,672 sqft
- Finished area above ground: 2,056
- Finished area below ground: 616
Property
Parking
- Total spaces: 6
- Parking features: Other, Asphalt, Attached, Driveway
- Attached garage spaces: 2
- Uncovered spaces: 4
Accessibility
- Accessibility features: None
Features
- Levels: Three
- Stories: 3
- Patio & porch: Porch, Deck
- Pool features: None
- Fencing: Wood,Invisible
Lot
- Size: 0.46 Acres
Details
- Additional structures: Above Grade, Below Grade
- Parcel number: 1405379512
- Zoning: R20
- Special conditions: Standard
Construction
Type & style
- Home type: SingleFamily
- Architectural style: Colonial
- Property subtype: Single Family Residence
Materials
- Frame, Combination
- Foundation: Other
- Roof: Architectural Shingle
Condition
- Excellent
- New construction: No
- Year built: 1978
Utilities & green energy
- Sewer: Public Sewer
- Water: Public
- Utilities for property: Water Available, Sewer Available, Propane, Electricity Available
Community & neighborhood
Location
- Region: Columbia
- Subdivision: Beaverbrook
HOA & financial
HOA
- Has HOA: Yes
- HOA fee: $35 annually
- Services included: Common Area Maintenance
- Association name: BEAVERBROOK COMMUNTITY ASSOCIATION
Other
Other facts
- Listing agreement: Exclusive Right To Sell
- Listing terms: Cash,Conventional,FHA,VA Loan
- Ownership: Fee Simple
Price history
| Date | Event | Price |
|---|---|---|
| 7/11/2025 | Sold | $720,000+6.7%$269/sqft |
Source: | ||
| 6/17/2025 | Pending sale | $675,000$253/sqft |
Source: | ||
| 6/13/2025 | Listed for sale | $675,000+53.4%$253/sqft |
Source: | ||
| 3/20/2009 | Sold | $440,000+3.5%$165/sqft |
Source: Public Record Report a problem | ||
| 1/23/2009 | Price change | $425,000-5.3%$159/sqft |
Source: NRT MidAtlantic #HW6876820 Report a problem | ||
Public tax history
| Year | Property taxes | Tax assessment |
|---|---|---|
| 2025 | -- | $565,800 +6% |
| 2024 | $6,011 +6.4% | $533,833 +6.4% |
| 2023 | $5,651 +6.8% | $501,867 +6.8% |
Find assessor info on the county website
Neighborhood: 21044
Nearby schools
GreatSchools rating
- 6/10Longfellow Elementary SchoolGrades: PK-5Distance: 0.6 mi
- 6/10Harpers Choice Middle SchoolGrades: 6-8Distance: 0.9 mi
- 6/10Wilde Lake High SchoolGrades: 9-12Distance: 0.7 mi
Schools provided by the listing agent
- District: Howard County Public School System
Source: Bright MLS. This data may not be complete. We recommend contacting the local school district to confirm school assignments for this home.
Get pre-qualified for a loan
At Zillow Home Loans, we can pre-qualify you in as little as 5 minutes with no impact to your credit score.An equal housing lender. NMLS #10287.

