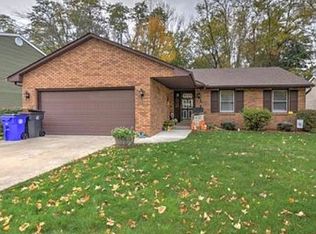NEW NEW NEW! Everything sparkles and shines in this gorgeous move in ready East end ranch! This open concept layout flows very nicely. Kitchen has granite countertops, subway tile backsplash, new stainless appliances, Schrock soft close cabinets, and an island w/ eat-in area. Kitchen opens to living room with working fireplace and family room with slider door to private back patio including a pergola and fire pit! Bedroom closets all have sliding barn doors for the modern look and feel. Both bathrooms have been completely updated. Clean garage with freshly painted walls and floors. New windows/siding/gutters/soffit/facia. Roof: 2019; Furnace: 2022; A/C: 2020; Water Heater: 2022
This property is off market, which means it's not currently listed for sale or rent on Zillow. This may be different from what's available on other websites or public sources.
