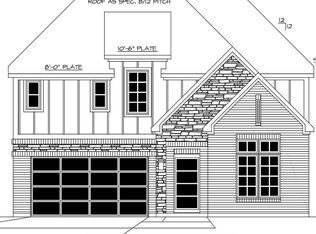Sold
Price Unknown
5145 Roberts Rd, Colleyville, TX 76034
4beds
3,200sqft
Single Family Residence
Built in 2021
6,577.56 Square Feet Lot
$990,700 Zestimate®
$--/sqft
$4,424 Estimated rent
Home value
$990,700
$921,000 - $1.07M
$4,424/mo
Zestimate® history
Loading...
Owner options
Explore your selling options
What's special
Step inside this custom-built masterpiece where no detail is overlooked. High baseboards, heavy doors, incredible storage spaces, . Gorgeous entry way filled with natural and museum lighting. Down the entry hall to the open floor plan filled with windows for ultimate light. A gourmet chef’s kitchen with paneled subzero fridge, double oven, quartz countertops, an oversized island with cabinets by the barstool space, seamlessly connects to the spacious living and dining areas—ideal for entertaining and everyday comfort. First-floor primary suite provides a spacious retreat with its spa-like ensuite bath, large walk-in closet, and direct access to the laundry room for ultimate functionality. A secluded guest suite on the main level is perfect for hosting in comfort with an attached full bath. Home office faces the front of the home.
Upstairs, you’ll find a flexible game room, two secondary bedrooms, a full bath, and a home theater—complete with reclining media chairs, media console, which convey with the home.
Additional features include a fully attached three-car epoxied garage with built-in custom storage, energy-efficient upgrades like windows, tankless water heater, and a Generac whole-home generator for year-round peace of mind. The manageable yard and smart layout make upkeep a breeze, ask how the HOA can help make your lawn care even easier! 10 minutes from DFW
Zillow last checked: 8 hours ago
Listing updated: September 02, 2025 at 07:56am
Listed by:
Sarah Thwaites 0710464,
Compass RE Texas, LLC 682-226-6938
Bought with:
T.J. Edmond
Engel & Volkers Dallas
Source: NTREIS,MLS#: 20885562
Facts & features
Interior
Bedrooms & bathrooms
- Bedrooms: 4
- Bathrooms: 3
- Full bathrooms: 3
Primary bedroom
- Features: Closet Cabinetry, Cedar Closet(s), Ceiling Fan(s), En Suite Bathroom, Hollywood Bath, Walk-In Closet(s)
- Level: First
- Dimensions: 16 x 16
Bedroom
- Features: Ceiling Fan(s), En Suite Bathroom, Walk-In Closet(s)
- Level: First
- Dimensions: 13 x 12
Bedroom
- Features: Walk-In Closet(s)
- Level: Second
- Dimensions: 13 x 8
Bedroom
- Level: Second
- Dimensions: 12 x 8
Bonus room
- Level: Second
- Dimensions: 21 x 13
Other
- Features: Built-in Features, Double Vanity, Granite Counters, Garden Tub/Roman Tub, Linen Closet, Separate Shower
- Level: First
- Dimensions: 18 x 12
Other
- Features: Built-in Features, Garden Tub/Roman Tub
- Level: First
- Dimensions: 10 x 6
Living room
- Features: Ceiling Fan(s), Fireplace
- Level: First
- Dimensions: 20 x 13
Media room
- Features: Built-in Features
- Level: Second
- Dimensions: 15 x 10
Office
- Level: First
- Dimensions: 13 x 10
Appliances
- Included: Built-In Gas Range, Built-In Refrigerator, Dryer, Dishwasher, Disposal, Microwave
- Laundry: Laundry in Utility Room
Features
- Chandelier, Dry Bar, Decorative/Designer Lighting Fixtures, Eat-in Kitchen, Granite Counters, Kitchen Island, Pantry, Cable TV, Walk-In Closet(s)
- Flooring: Carpet, Tile, Wood
- Windows: Window Coverings
- Has basement: No
- Number of fireplaces: 1
- Fireplace features: Gas
Interior area
- Total interior livable area: 3,200 sqft
Property
Parking
- Total spaces: 3
- Parking features: Driveway, Epoxy Flooring, Garage, Garage Door Opener, Inside Entrance, Oversized, Storage, Workshop in Garage
- Attached garage spaces: 3
- Has uncovered spaces: Yes
Features
- Levels: Two
- Stories: 2
- Patio & porch: Covered
- Pool features: None
Lot
- Size: 6,577 sqft
Details
- Parcel number: 42147539
- Other equipment: Home Theater, Other
Construction
Type & style
- Home type: SingleFamily
- Architectural style: Contemporary/Modern,Other,Detached
- Property subtype: Single Family Residence
- Attached to another structure: Yes
Materials
- Other, Stucco
- Roof: Composition
Condition
- Year built: 2021
Utilities & green energy
- Sewer: Public Sewer
- Water: Public
- Utilities for property: Sewer Available, Water Available, Cable Available
Community & neighborhood
Security
- Security features: Security System, Smoke Detector(s)
Location
- Region: Colleyville
- Subdivision: Villas Windsor Steel
HOA & financial
HOA
- Has HOA: Yes
- HOA fee: $150 monthly
- Services included: Association Management, Maintenance Grounds
- Association name: Estates of Windsor Steele
- Association phone: 817-994-6555
Other
Other facts
- Listing terms: Cash,Conventional,FHA
Price history
| Date | Event | Price |
|---|---|---|
| 8/29/2025 | Sold | -- |
Source: NTREIS #20885562 Report a problem | ||
| 8/17/2025 | Pending sale | $1,100,000$344/sqft |
Source: NTREIS #20885562 Report a problem | ||
| 8/11/2025 | Contingent | $1,100,000$344/sqft |
Source: NTREIS #20885562 Report a problem | ||
| 7/29/2025 | Price change | $1,100,000-7.6%$344/sqft |
Source: NTREIS #20885562 Report a problem | ||
| 6/19/2025 | Price change | $1,190,000-4.6%$372/sqft |
Source: NTREIS #20885562 Report a problem | ||
Public tax history
| Year | Property taxes | Tax assessment |
|---|---|---|
| 2024 | $3,193 -12.1% | $784,175 -0.4% |
| 2023 | $3,631 +194.9% | $787,400 +270% |
| 2022 | $1,231 +254.6% | $212,799 +257.6% |
Find assessor info on the county website
Neighborhood: Southeast
Nearby schools
GreatSchools rating
- 9/10Heritage Elementary SchoolGrades: PK-5Distance: 0.3 mi
- 8/10Heritage Middle SchoolGrades: 6-8Distance: 0.2 mi
- 7/10Colleyville Heritage High SchoolGrades: 9-12Distance: 0.4 mi
Schools provided by the listing agent
- Elementary: Heritage
- Middle: Heritage
- High: Colleyville Heritage
- District: Grapevine-Colleyville ISD
Source: NTREIS. This data may not be complete. We recommend contacting the local school district to confirm school assignments for this home.
Get a cash offer in 3 minutes
Find out how much your home could sell for in as little as 3 minutes with a no-obligation cash offer.
Estimated market value$990,700
Get a cash offer in 3 minutes
Find out how much your home could sell for in as little as 3 minutes with a no-obligation cash offer.
Estimated market value
$990,700
