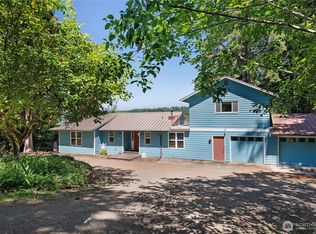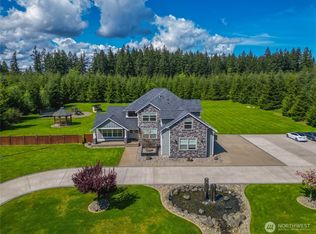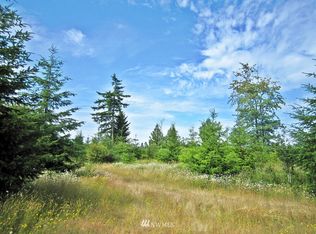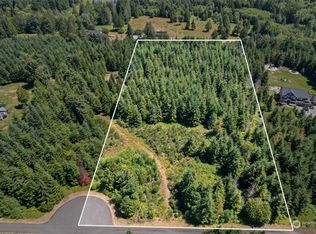Sold
Listed by:
Jay Kobza,
Abbey Realty Inc
Bought with: Van Dorm Realty, Inc
$1,725,000
5145 Scott Road NW, Olympia, WA 98502
4beds
4,728sqft
Single Family Residence
Built in 2024
1.72 Acres Lot
$1,714,200 Zestimate®
$365/sqft
$4,555 Estimated rent
Home value
$1,714,200
$1.59M - $1.85M
$4,555/mo
Zestimate® history
Loading...
Owner options
Explore your selling options
What's special
This is an elegant new home on medium bank waterfront. The dramatic entryway welcomes you home with a wide staircase overlooked by a large loft with metal rod handrail. There is a sauna and media room on the ground floor. The kitchen is loaded with cabinets and upgraded appliances. It features a large island and opens into the livingroom. A butler's pantry and storage pantry lead into the beautiful dining room. The private backyard has a large, covered deck and patio. The large lot slopes gradually to the Puget Sound with 90' of water front. This contemporary home has a warm and welcoming feel.
Zillow last checked: 8 hours ago
Listing updated: July 18, 2025 at 04:03am
Listed by:
Jay Kobza,
Abbey Realty Inc
Bought with:
Beatrice Scott, 17066
Van Dorm Realty, Inc
Source: NWMLS,MLS#: 2361683
Facts & features
Interior
Bedrooms & bathrooms
- Bedrooms: 4
- Bathrooms: 4
- Full bathrooms: 3
- 1/2 bathrooms: 1
- Main level bathrooms: 1
Bedroom
- Level: Lower
Bathroom full
- Level: Lower
Other
- Level: Main
Den office
- Level: Lower
Dining room
- Level: Main
Entry hall
- Level: Main
Family room
- Level: Lower
Kitchen with eating space
- Level: Main
Living room
- Level: Main
Utility room
- Level: Main
Heating
- Fireplace, 90%+ High Efficiency, Forced Air, Heat Pump, Electric
Cooling
- 90%+ High Efficiency, Forced Air, Heat Pump
Appliances
- Included: Dishwasher(s), Refrigerator(s), Stove(s)/Range(s)
Features
- Bath Off Primary, Dining Room, Loft, Sauna
- Flooring: Ceramic Tile, Engineered Hardwood, Carpet
- Doors: French Doors
- Windows: Triple Pane Windows
- Basement: Daylight
- Number of fireplaces: 1
- Fireplace features: Gas, Main Level: 1, Fireplace
Interior area
- Total structure area: 4,728
- Total interior livable area: 4,728 sqft
Property
Parking
- Total spaces: 3
- Parking features: Attached Garage
- Attached garage spaces: 3
Features
- Levels: Multi/Split
- Entry location: Main
- Patio & porch: Bath Off Primary, Dining Room, Fireplace, French Doors, Loft, Sauna, Triple Pane Windows, Walk-In Closet(s), Wine/Beverage Refrigerator
- Has view: Yes
- View description: Sound
- Has water view: Yes
- Water view: Sound
- Waterfront features: Medium Bank, Saltwater
- Frontage length: Waterfront Ft: 90
Lot
- Size: 1.72 Acres
- Features: Dead End Street, Deck, Patio, Propane
- Topography: Sloped
- Residential vegetation: Wooded
Details
- Parcel number: 13926230300
- Zoning: R
- Zoning description: Jurisdiction: County
- Special conditions: Standard
Construction
Type & style
- Home type: SingleFamily
- Architectural style: Contemporary
- Property subtype: Single Family Residence
Materials
- Cement Planked, Stone, Cement Plank
- Foundation: Poured Concrete
- Roof: Metal
Condition
- New construction: Yes
- Year built: 2024
Details
- Builder name: Kobza Home Builders Inc
Utilities & green energy
- Electric: Company: PSE
- Sewer: Septic Tank
- Water: Individual Well
Community & neighborhood
Location
- Region: Olympia
- Subdivision: Oyster Bay
Other
Other facts
- Listing terms: Cash Out,Conventional
- Cumulative days on market: 33 days
Price history
| Date | Event | Price |
|---|---|---|
| 6/17/2025 | Sold | $1,725,000$365/sqft |
Source: | ||
| 5/19/2025 | Pending sale | $1,725,000$365/sqft |
Source: | ||
| 4/17/2025 | Listed for sale | $1,725,000$365/sqft |
Source: | ||
Public tax history
| Year | Property taxes | Tax assessment |
|---|---|---|
| 2024 | $8,098 +959.2% | $1,036,100 +771.4% |
| 2023 | $765 +102.2% | $118,900 +117% |
| 2022 | $378 -33.7% | $54,800 -24.8% |
Find assessor info on the county website
Neighborhood: 98502
Nearby schools
GreatSchools rating
- 7/10Griffin SchoolGrades: PK-8Distance: 1.9 mi
Schools provided by the listing agent
- Elementary: Griffin Elem
- Middle: Griffin Mid School
- High: Capital High
Source: NWMLS. This data may not be complete. We recommend contacting the local school district to confirm school assignments for this home.
Get a cash offer in 3 minutes
Find out how much your home could sell for in as little as 3 minutes with a no-obligation cash offer.
Estimated market value$1,714,200
Get a cash offer in 3 minutes
Find out how much your home could sell for in as little as 3 minutes with a no-obligation cash offer.
Estimated market value
$1,714,200



