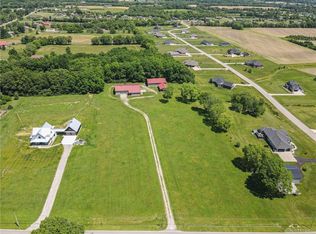Sold for $985,000
$985,000
5146 Chenoweth Rd, Waynesville, OH 45068
4beds
3,334sqft
Single Family Residence
Built in 2021
3.83 Acres Lot
$907,800 Zestimate®
$295/sqft
$4,366 Estimated rent
Home value
$907,800
$853,000 - $971,000
$4,366/mo
Zestimate® history
Loading...
Owner options
Explore your selling options
What's special
Welcome to perfection! This STUNNING custom four gables farmhouse is sitting on just under 4 acres and offers 4900 square feet of perfect living which includes the stunning finished basement! Beautiful exterior featuring standing seam metal roof as well as a large oversized garage/barn attached with a breezeway! Enjoy the peace and tranquility on either the front porch or back covered patio. This home offers soaring 10ft ceilings on the first floor and 9ft on the second floor and basement. This AMAZING kitchen features all professional appliances including a 48in dual fuel stove with two ovens, gorgeous quartz counter tops, beautiful backsplash, open floating shelves and a spacious pantry! The entire first floor is real hardwood floors, and the lighting through out is spot on perfect! The great room offers a beautiful Herringbone pattern wood burning fireplace with built in log holders. The master bedroom/bathroom is like having your own home spa! Its incredible! The free standing tub, two walk in closets, the tiled shower, double sinks... it's literally an oasis! Upstairs you'll love the fact that every single inch of this house has been utilized and has a purpose! Even a cubby in one of the bedrooms is a darling "she shed"! All the rooms have walk in closets and the bathrooms are just plain perfect! The finished basement is better than great, it's outstanding! There is an open bar with concrete countertop opened up to a huge rec room, a full bath next to the office/workout area and tons of storage AND another room that is currently being used as a 5th bedroom but can be used for so many things! Outside you'll love the tree lined back yard and the space to add a huge building, play set, pool or just leave room to run or enjoy the quiet, it's up to you! The garage was Amish built and has Trusses for future over head storage. This dream house needs to be YOUR dream home! Don't delay, houses like this don't come along everyday!
Zillow last checked: 8 hours ago
Listing updated: July 09, 2025 at 06:27pm
Listed by:
Sandy A Kellogg (937)520-9200,
Agora Realty Group
Bought with:
David Moyer, 2005003942
Keller Williams Advisors Rlty
Source: DABR MLS,MLS#: 935975 Originating MLS: Dayton Area Board of REALTORS
Originating MLS: Dayton Area Board of REALTORS
Facts & features
Interior
Bedrooms & bathrooms
- Bedrooms: 4
- Bathrooms: 5
- Full bathrooms: 4
- 1/2 bathrooms: 1
- Main level bathrooms: 2
Primary bedroom
- Level: Main
- Dimensions: 15 x 14
Bedroom
- Level: Second
- Dimensions: 14 x 12
Bedroom
- Level: Second
- Dimensions: 14 x 18
Bedroom
- Level: Second
- Dimensions: 14 x 12
Bonus room
- Level: Basement
- Dimensions: 21 x 12
Dining room
- Level: Main
- Dimensions: 11 x 11
Kitchen
- Level: Main
- Dimensions: 25 x 10
Laundry
- Level: Main
- Dimensions: 6 x 7
Living room
- Level: Main
- Dimensions: 22 x 25
Other
- Level: Second
- Dimensions: 18 x 10
Other
- Level: Basement
- Dimensions: 10 x 11
Recreation
- Level: Lower
- Dimensions: 44 x 31
Heating
- Heat Pump, Propane
Cooling
- Central Air, Heat Pump
Appliances
- Included: Dishwasher, Microwave, Range, Refrigerator
Features
- Wet Bar, High Speed Internet, Kitchen Island, Kitchen/Family Room Combo, Quartz Counters, Solid Surface Counters, Bar, Walk-In Closet(s)
- Basement: Finished
- Number of fireplaces: 1
- Fireplace features: One, Wood Burning
Interior area
- Total structure area: 3,334
- Total interior livable area: 3,334 sqft
Property
Parking
- Total spaces: 2
- Parking features: Attached, Garage, Two Car Garage
- Attached garage spaces: 2
Features
- Levels: Two
- Stories: 2
Lot
- Size: 3.83 Acres
- Dimensions: 3.831 ACRES
Details
- Parcel number: 05033000250
- Zoning: Residential
- Zoning description: Residential
Construction
Type & style
- Home type: SingleFamily
- Property subtype: Single Family Residence
Materials
- Other
Condition
- Year built: 2021
Utilities & green energy
- Water: Public
- Utilities for property: Water Available
Community & neighborhood
Location
- Region: Waynesville
- Subdivision: Chenoweth Farms
Price history
| Date | Event | Price |
|---|---|---|
| 7/9/2025 | Sold | $985,000+1%$295/sqft |
Source: | ||
| 6/8/2025 | Pending sale | $975,000$292/sqft |
Source: | ||
| 6/7/2025 | Listed for sale | $975,000+828.6%$292/sqft |
Source: | ||
| 5/20/2020 | Sold | $105,000+20%$31/sqft |
Source: Public Record Report a problem | ||
| 10/2/2007 | Sold | $87,500+32.6%$26/sqft |
Source: Public Record Report a problem | ||
Public tax history
| Year | Property taxes | Tax assessment |
|---|---|---|
| 2024 | $8,597 +6.7% | $215,070 +21.5% |
| 2023 | $8,057 +23.2% | $176,960 +20.5% |
| 2022 | $6,538 +468.4% | $146,828 +457.9% |
Find assessor info on the county website
Neighborhood: 45068
Nearby schools
GreatSchools rating
- 7/10Waynesville Elementary SchoolGrades: PK-6Distance: 2.1 mi
- 7/10Waynesville Middle SchoolGrades: 7-8Distance: 2 mi
- 8/10Waynesville High SchoolGrades: 9-12Distance: 2 mi
Schools provided by the listing agent
- District: Wayne
Source: DABR MLS. This data may not be complete. We recommend contacting the local school district to confirm school assignments for this home.
Get a cash offer in 3 minutes
Find out how much your home could sell for in as little as 3 minutes with a no-obligation cash offer.
Estimated market value$907,800
Get a cash offer in 3 minutes
Find out how much your home could sell for in as little as 3 minutes with a no-obligation cash offer.
Estimated market value
$907,800
