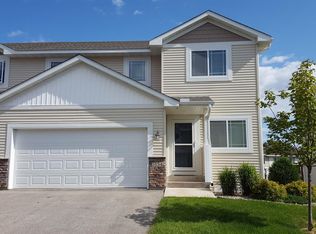Closed
$317,000
5146 Foxfield Dr NW, Rochester, MN 55901
3beds
2,112sqft
Townhouse Side x Side
Built in 2016
1,742.4 Square Feet Lot
$332,900 Zestimate®
$150/sqft
$2,183 Estimated rent
Home value
$332,900
$303,000 - $363,000
$2,183/mo
Zestimate® history
Loading...
Owner options
Explore your selling options
What's special
Spacious Townhouse with Modern Updates and Unique Features! This is more than your typical townhouse! Bright and inviting, this middle unit is surprisingly flooded with natural light, creating a warm and welcoming atmosphere throughout. Inside, you'll find a beautifully updated interior featuring updated lighting fixtures, solid surface countertops, and durable LVP flooring. One of the standout features of this home is the spacious layout, including three generously sized bedrooms and a versatile loft space — perfect for a home office or additional living area. The fully finished lower level offers even more living space with a large family rec room, a 3/4 bath, and a guest bedroom, ideal for hosting friends or family. Enjoy the ease and convenience of association-maintained snow removal and lawn care, leaving you with more time to relax and enjoy your home. With walking trails and parks just a stone's throw away, you'll have easy access to nature and recreational opportunities.This townhouse offers both comfort and convenience, making it an exceptional place to call home!
Zillow last checked: 8 hours ago
Listing updated: June 20, 2025 at 07:40am
Listed by:
Denel Ihde-Sparks 507-398-5716,
Re/Max Results,
Kaitlin Berg 507-369-8898
Bought with:
Sarah Grabow
Edina Realty, Inc.
Source: NorthstarMLS as distributed by MLS GRID,MLS#: 6680813
Facts & features
Interior
Bedrooms & bathrooms
- Bedrooms: 3
- Bathrooms: 3
- Full bathrooms: 1
- 3/4 bathrooms: 1
- 1/2 bathrooms: 1
Bedroom 1
- Level: Upper
- Area: 170.5 Square Feet
- Dimensions: 11.0x15.5
Bedroom 2
- Level: Upper
- Area: 126.5 Square Feet
- Dimensions: 11.0x11.5
Bedroom 3
- Level: Basement
- Area: 120.75 Square Feet
- Dimensions: 10.5x11.5
Deck
- Level: Main
- Area: 100 Square Feet
- Dimensions: 10.0x10.0
Family room
- Level: Basement
- Area: 209.25 Square Feet
- Dimensions: 13.5x15.5
Flex room
- Level: Upper
- Area: 120 Square Feet
- Dimensions: 10.0x12.0
Informal dining room
- Level: Main
- Area: 132.25 Square Feet
- Dimensions: 11.5x11.5
Kitchen
- Level: Main
- Area: 143 Square Feet
- Dimensions: 11.0x13.0
Laundry
- Level: Upper
- Area: 45.5 Square Feet
- Dimensions: 6.5x7.0
Living room
- Level: Main
- Area: 166.75 Square Feet
- Dimensions: 11.5x14.5
Storage
- Level: Basement
Utility room
- Level: Basement
- Area: 114.75 Square Feet
- Dimensions: 8.5x13.5
Walk in closet
- Level: Upper
- Area: 70 Square Feet
- Dimensions: 7.0x10.0
Heating
- Forced Air
Cooling
- Central Air
Appliances
- Included: Air-To-Air Exchanger, Dishwasher, Disposal, Dryer, Gas Water Heater, Microwave, Range, Refrigerator, Stainless Steel Appliance(s), Washer, Water Softener Owned
Features
- Basement: Egress Window(s),Finished,Full,Walk-Out Access
- Has fireplace: No
Interior area
- Total structure area: 2,112
- Total interior livable area: 2,112 sqft
- Finished area above ground: 1,488
- Finished area below ground: 507
Property
Parking
- Total spaces: 2
- Parking features: Attached, Asphalt
- Attached garage spaces: 2
- Details: Garage Dimensions (20x20)
Accessibility
- Accessibility features: None
Features
- Levels: Two
- Stories: 2
- Patio & porch: Deck
Lot
- Size: 1,742 sqft
- Dimensions: 32 x 57
Details
- Foundation area: 624
- Parcel number: 740714071653
- Zoning description: Residential-Single Family
Construction
Type & style
- Home type: Townhouse
- Property subtype: Townhouse Side x Side
- Attached to another structure: Yes
Materials
- Brick/Stone, Vinyl Siding
Condition
- Age of Property: 9
- New construction: No
- Year built: 2016
Utilities & green energy
- Electric: 150 Amp Service
- Gas: Natural Gas
- Sewer: City Sewer/Connected
- Water: City Water/Connected
Community & neighborhood
Location
- Region: Rochester
- Subdivision: Foxfield Luxury Twnhms
HOA & financial
HOA
- Has HOA: Yes
- HOA fee: $235 monthly
- Services included: Maintenance Structure, Hazard Insurance, Lawn Care, Maintenance Grounds, Professional Mgmt, Trash, Snow Removal
- Association name: Atwood Management
- Association phone: 507-388-9375
Price history
| Date | Event | Price |
|---|---|---|
| 6/18/2025 | Sold | $317,000+2.3%$150/sqft |
Source: | ||
| 3/24/2025 | Pending sale | $309,900$147/sqft |
Source: | ||
| 3/15/2025 | Listed for sale | $309,900+10.7%$147/sqft |
Source: | ||
| 4/29/2022 | Sold | $280,000+3.7%$133/sqft |
Source: | ||
| 3/27/2022 | Pending sale | $269,900$128/sqft |
Source: | ||
Public tax history
| Year | Property taxes | Tax assessment |
|---|---|---|
| 2025 | $3,762 +14.6% | $274,200 +3.4% |
| 2024 | $3,284 | $265,200 +2.4% |
| 2023 | -- | $259,000 +10.2% |
Find assessor info on the county website
Neighborhood: 55901
Nearby schools
GreatSchools rating
- 8/10George W. Gibbs Elementary SchoolGrades: PK-5Distance: 0.5 mi
- 3/10Dakota Middle SchoolGrades: 6-8Distance: 0.6 mi
- 5/10John Marshall Senior High SchoolGrades: 8-12Distance: 4.6 mi
Schools provided by the listing agent
- Elementary: George Gibbs
- Middle: Dakota
- High: John Marshall
Source: NorthstarMLS as distributed by MLS GRID. This data may not be complete. We recommend contacting the local school district to confirm school assignments for this home.
Get a cash offer in 3 minutes
Find out how much your home could sell for in as little as 3 minutes with a no-obligation cash offer.
Estimated market value$332,900
Get a cash offer in 3 minutes
Find out how much your home could sell for in as little as 3 minutes with a no-obligation cash offer.
Estimated market value
$332,900

