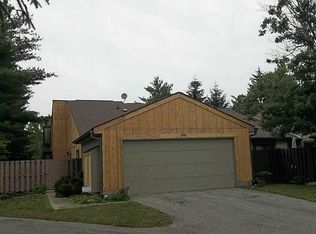Sold
$225,000
5146 Ridgeview Way, Avon, IN 46123
3beds
1,844sqft
Residential, Condominium
Built in 1980
-- sqft lot
$221,700 Zestimate®
$122/sqft
$1,961 Estimated rent
Home value
$221,700
$202,000 - $244,000
$1,961/mo
Zestimate® history
Loading...
Owner options
Explore your selling options
What's special
This one is a 10+ Outstanding attention to detail. 3 bdrm 2 bath in this one owner condo with good square footage. SS apppliances may all stay including washer and dryer. Kitchen has been updated with granite countertops and new sink. Exterior flower garden is lovely. Rooms are spacious with eng. hardwood throughout. Bathrooms have been updated . One bath has newer walk in shower. Sunroom is 26x14 with outstanding views. Primary bdrm has door to sunroom Two dining areas, one in kitchen and formal dr. Great room has wood burning fireplace and access to sunroom Sellers know of no defects. but are selling 'as is"
Zillow last checked: 8 hours ago
Listing updated: August 27, 2025 at 03:29pm
Listing Provided by:
Joylee Kivett 317-445-3190,
RE/MAX Centerstone
Bought with:
Joylee Kivett
RE/MAX Centerstone
Source: MIBOR as distributed by MLS GRID,MLS#: 22051804
Facts & features
Interior
Bedrooms & bathrooms
- Bedrooms: 3
- Bathrooms: 2
- Full bathrooms: 2
- Main level bathrooms: 2
- Main level bedrooms: 3
Primary bedroom
- Level: Main
- Area: 195 Square Feet
- Dimensions: 15x13
Bedroom 2
- Level: Main
- Area: 143 Square Feet
- Dimensions: 13x11
Bedroom 3
- Level: Main
- Area: 132 Square Feet
- Dimensions: 12x11
Dining room
- Level: Main
- Area: 154 Square Feet
- Dimensions: 14x11
Family room
- Level: Main
- Area: 456 Square Feet
- Dimensions: 19x24
Kitchen
- Level: Main
- Area: 143 Square Feet
- Dimensions: 13x11
Laundry
- Level: Main
- Area: 30 Square Feet
- Dimensions: 5x6
Heating
- Electric
Cooling
- Central Air
Appliances
- Included: Electric Cooktop, Dishwasher, Dryer, Refrigerator, Washer
- Laundry: Laundry Closet, Main Level
Features
- Attic Access, Breakfast Bar, Cathedral Ceiling(s), Vaulted Ceiling(s), Entrance Foyer, Ceiling Fan(s)
- Has basement: No
- Attic: Access Only
- Number of fireplaces: 1
- Fireplace features: Great Room, Wood Burning
- Common walls with other units/homes: 2+ Common Walls,No One Above
Interior area
- Total structure area: 1,844
- Total interior livable area: 1,844 sqft
Property
Parking
- Total spaces: 2
- Parking features: Attached
- Attached garage spaces: 2
- Details: Garage Parking Other(Finished Garage, Garage Door Opener)
Features
- Levels: One
- Stories: 1
- Entry location: Ground Level
Details
- Parcel number: 321009569004000022
- Special conditions: As Is
- Horse amenities: None
Construction
Type & style
- Home type: Condo
- Architectural style: Traditional
- Property subtype: Residential, Condominium
- Attached to another structure: Yes
Materials
- Other
- Foundation: Slab
Condition
- New construction: No
- Year built: 1980
Utilities & green energy
- Water: Public
Community & neighborhood
Community
- Community features: Low Maintenance Lifestyle, Clubhouse
Location
- Region: Avon
- Subdivision: Fairway Hills
HOA & financial
HOA
- Has HOA: Yes
- HOA fee: $374 monthly
- Amenities included: Clubhouse, Snow Removal
- Services included: Clubhouse, Lawncare, Snow Removal
- Association phone: 317-272-5698
Price history
| Date | Event | Price |
|---|---|---|
| 8/25/2025 | Sold | $225,000+2.3%$122/sqft |
Source: | ||
| 7/28/2025 | Pending sale | $220,000$119/sqft |
Source: | ||
| 7/21/2025 | Listed for sale | $220,000$119/sqft |
Source: | ||
Public tax history
Tax history is unavailable.
Neighborhood: 46123
Nearby schools
GreatSchools rating
- 7/10Avon Intermediate School WestGrades: 5-6Distance: 1.8 mi
- 10/10Avon Middle School SouthGrades: 7-8Distance: 2.3 mi
- 10/10Avon High SchoolGrades: 9-12Distance: 2.6 mi
Schools provided by the listing agent
- High: Avon High School
Source: MIBOR as distributed by MLS GRID. This data may not be complete. We recommend contacting the local school district to confirm school assignments for this home.
Get a cash offer in 3 minutes
Find out how much your home could sell for in as little as 3 minutes with a no-obligation cash offer.
Estimated market value$221,700
Get a cash offer in 3 minutes
Find out how much your home could sell for in as little as 3 minutes with a no-obligation cash offer.
Estimated market value
$221,700
